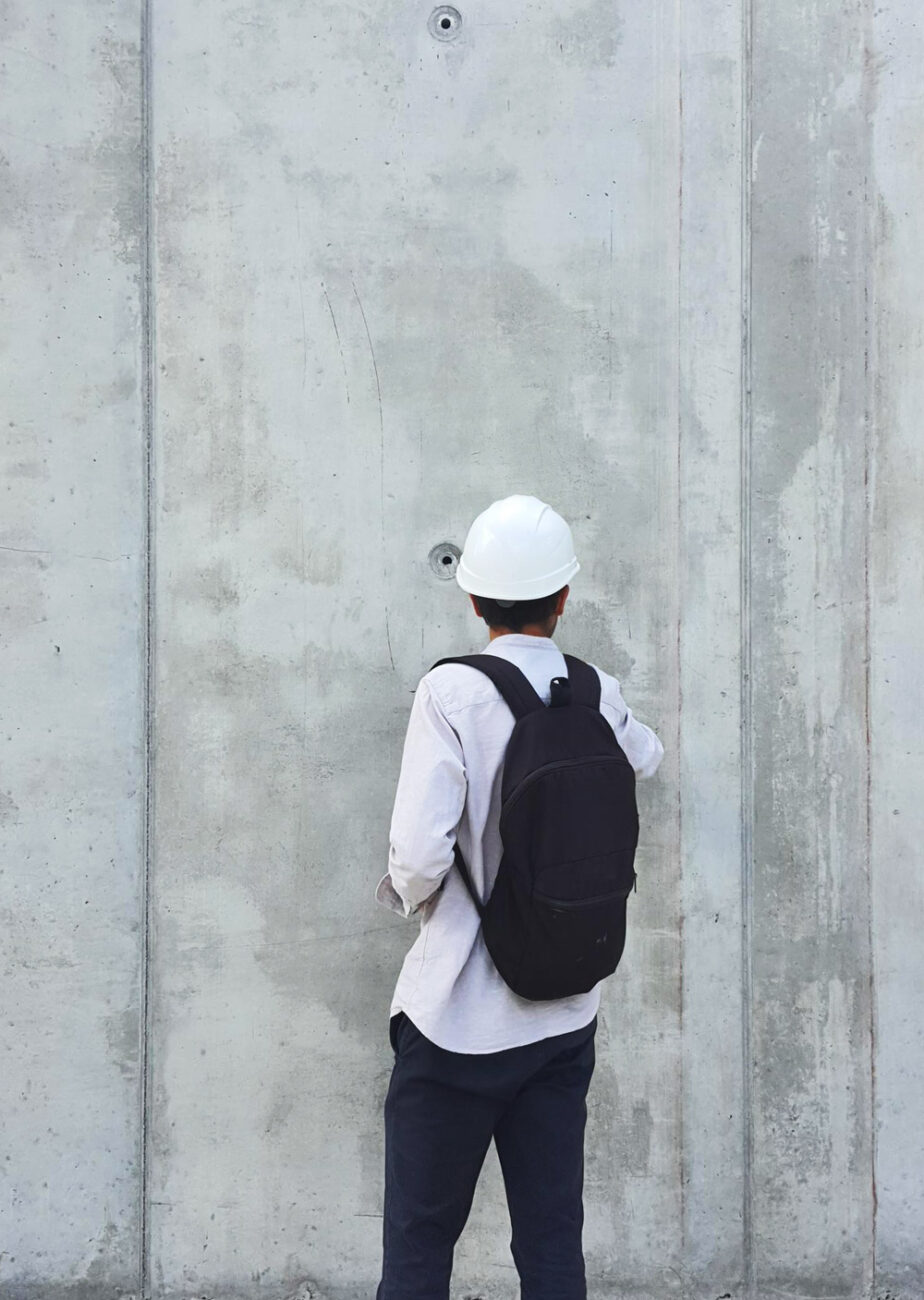Professional Schools Marconi Lévinas
Construction Management
A mixed construction system combined with a wide variety of technical and educational functions for stimulating and content-rich Construction Management.

Construction Management
Commissioned to the firm Busselli Scherer, the Construction Management is characterized by the richness of the building’s internal functions: diverse environments designed with education in mind, and an articulated technical system in line with the complex’s schooling address. Along with standard and special classrooms dedicated to social professions, the institute envisions the construction of complex laboratories intended for practical lessons in mechanics and electrical engineering. The mixed-construction system of the entire building, which combines the concept of structural prefabrication with an elegant zinc-titanium-clad envelope, is also envisioned as a site challenge.
A new school in Meran
The new school building complex that will rise on the first outskirts of Meran is the result of an international design competition. The building, defined volumetrically by a single construction, is developed through three distinct elements connected to each other: the tower that will house the E. Lévinas School for Social Professions, the in-line building destined for the G. Marconi Vocational School for Industry, Crafts and Commerce, and the podium in which the workshops and mechanics laboratories will find a home. Completing the functional equipment of the school complex are the underground parking lot and gymnasium. The work, scheduled for completion in 2025, will have an urban volume of 33,426 cubic meters.
33.426 m3
Volume
6
Above ground
1
Basement


