“Architetture Identitarie”, Busselli Scherer shares his story in the new Isplora docufilm
It is a real pleasure to be able to share Isplora's new docufilm in which we are the protagonists of a story about identity in architecture....
News
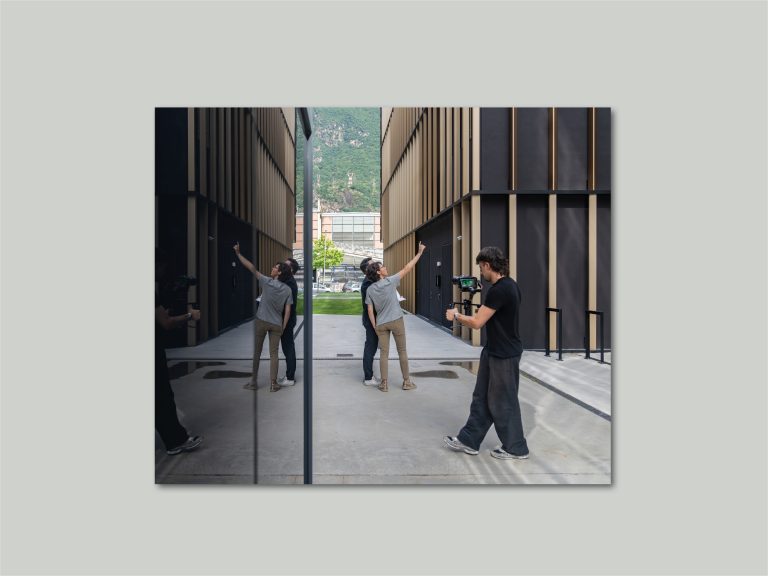
It is a real pleasure to be able to share Isplora’s new docufilm in which we, together with the Stefania Beltrame Sandra Gelmetti Architetti Associati studio, are the protagonists of a story about identity in architecture.
(more…)

The first edition of Architecture Insights is just around the corner. On Wednesday, May 07 and Thursday, May 08, we will have the pleasure of taking part in the exclusive Forum, by Domus, reserved for architecture, design and construction professionals.
(more…)
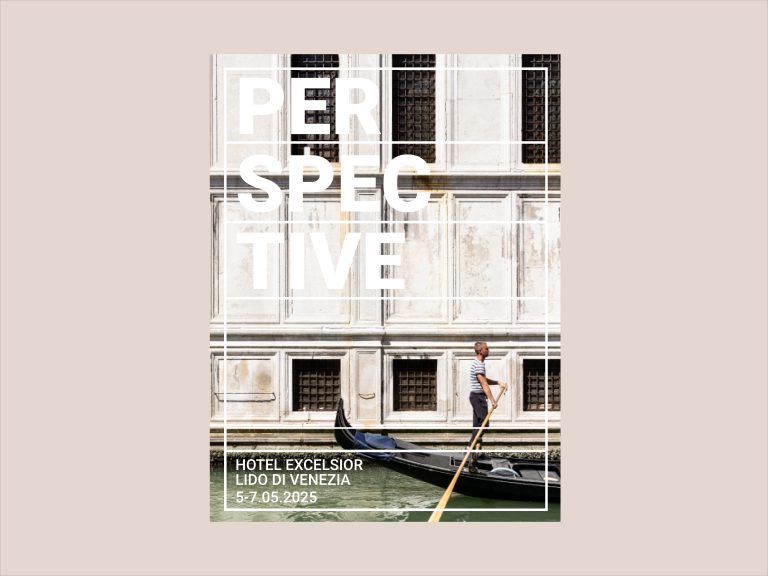
Once again this year we will have the pleasure of taking part in Perspective Europe, the architecture and interior design forum organised by THE PLAN. From 5 to 7 May, in the evocative location of the Hotel Excelsior in Venice, we will have the opportunity to exchange views with colleagues from the world of design, real estate realities, and discover the latest news from the companies attending. (more…)
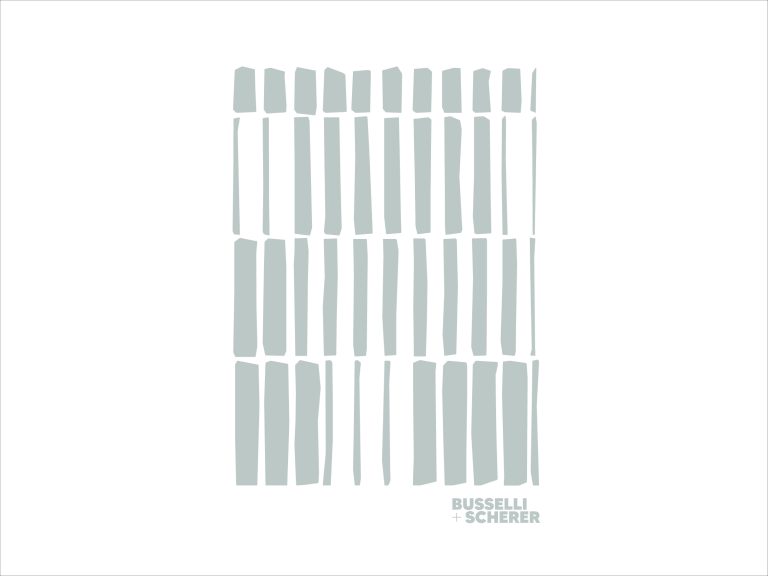
An editorial journey through the NOI Techpark D2 project to get to know the architectural vision of Busselli Scherer firm.
One year after the inauguration of the mixed-use building dedicated to research into the future of food, the South Tyrolean architecture studio, led by Roberto Busselli and Michael Scherer, has produced a project monograph edited by THE PLAN Editions. With ‘Bright Minds’, Busselli Scherer highlights the values, design choices and behind the scenes of a process where human architecture is both the driving force and the point of arrival.
In the words of Pierre Alain-Croset (Politecnico di Milano), author of the critical text of the monograph, the essence of the publishing project: (more…)
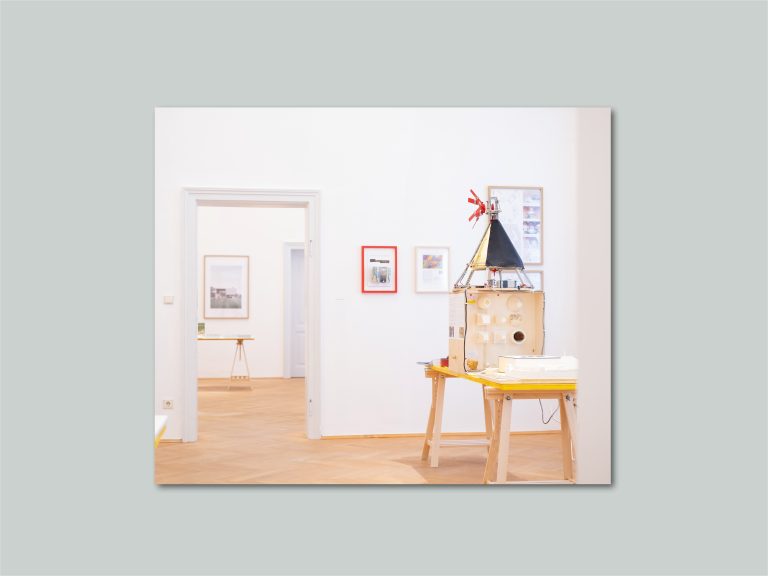
Have you already had the pleasure of visiting the Oblique exhibition at SKB Artes in Bolzano? If you haven’t yet, this is the right opportunity, because the exhibition will be open to the public for a few more days, until 01 February 2025. With ‘Oblique’, the Südtiroler Künstlerbund aims to explore the genesis of the project, reflecting on how an idea is transformed into reality. Among the selected exhibitors – 14 architecture firms – there are also us with the proposal for the design competition for the Tinne Museum in Klausen.
Sketches, models, paintings, biscuits, wine and a fascinating ‘merry-go-round’ populated by two ironic-looking ducks – these are some of the elements chosen to create the exhibition. Thanks to this exhibition, we had the opportunity to go beyond the competition and recount aspects that often remain hidden to most, creative moments that lead to the formulation of an idea, an intuition, a design choice. In the spaces of SKB Artes, we tried to playfully combine form, music, movement and art. The expressive result of this choice? You can see it by immersing yourself in the spaces at Via Weggenstein 12A. A cultural occasion that, thanks also to the work of our colleagues, is a happy combination of ideas and healthy irony.
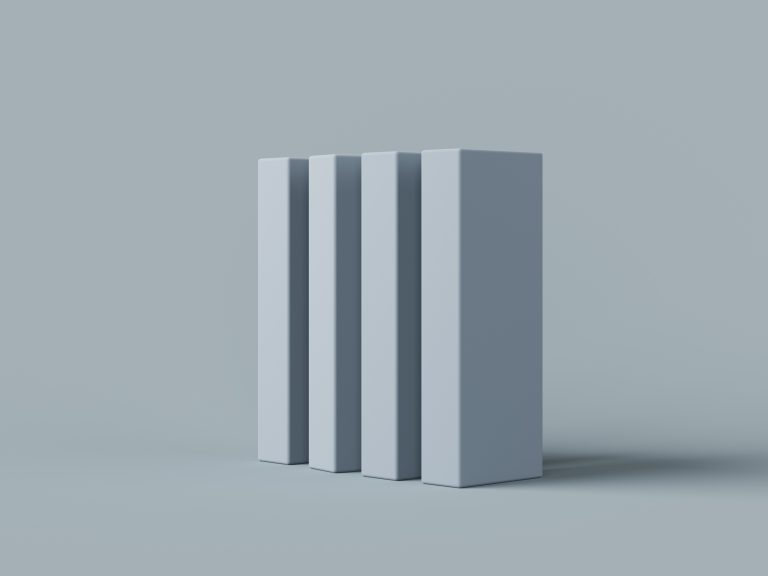
It was 1966 and the Telefoni di Stato opened in Bolzano. Those who did not have a telephone at home were able to go to number 34 in Corso Italia and queue for a booth. Telephoning, communicating with those who were far away, became an important occasion. As times changed, the building became unnecessary and fell into disuse for over 20 years; until the birth – on the ground floor of the block – of DRIN, a co-working project for young people, an incubator of culture and creativity, promoted by the Province.
Recently, the history of the Ex Telefoni di Stato has opened up to further perspectives. For some months now, our studio has been involved in the regeneration project of the entire building, which with its five above-ground and two underground floors is preparing to become a new cultural centre that looks at South Tyrol, Italy and Europe. A multifunctional space – flexible and dynamic – designed to connect generations, art forms, creative impulses and citizenship! A new building where history remains an active and present frame, an expression of our historical memory. The telephones are gone but the desire to connect with the world, far and near, remains.
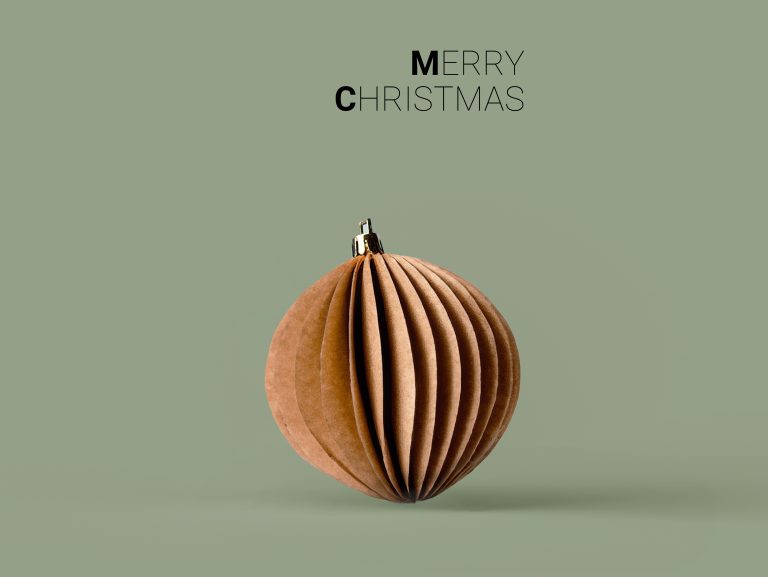
This year we made space for the simplicity of small gestures. And so, the tree arrived in the studio at the beginning of December. A small, decorated fir tree that officially opened the Christmas waiting period. A small gesture that filled our days with light.
Grateful for this year full of projects, recognitions and future perspectives,
we wish you all Happy Holidays!
Busselli Scherer will be closed from 24 December 2024 to 06 January 2025.
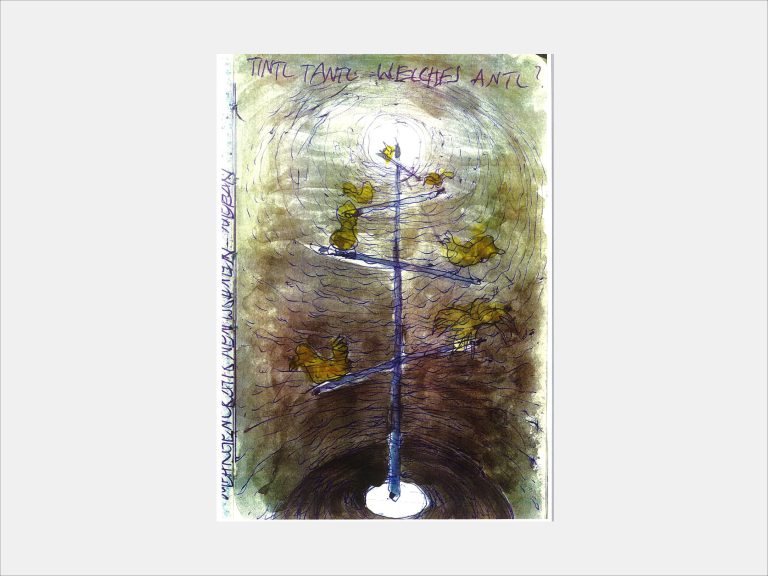
In order to narrate the state of architecture in South Tyrol, the Südtiroler Künstlerbund is organising three exhibitions united by a single thread: ‘transcending conventions and observing reality from a different point of view’. The exhibitions will be structured as a trilogy: the conception of the architectural project, the construction of the building and the narration of the building once realised or how the building is told/presented through the media. The three exhibitions will be held in succession at the end of each year 2024, 2025, 2026.
For the first exhibition – entitled ‘Oblique’ – dedicated to the conceptualisation of the architectural project, the Busselli Scherer will exhibit the proposal submitted to the 2022 design competition for the construction of the TINNE Museum in Chiusa.
The exhibition, which will open on 13.12.2024, will be held at SKB ARTES, via Weggenstein 12A, 39100 Bolzano.
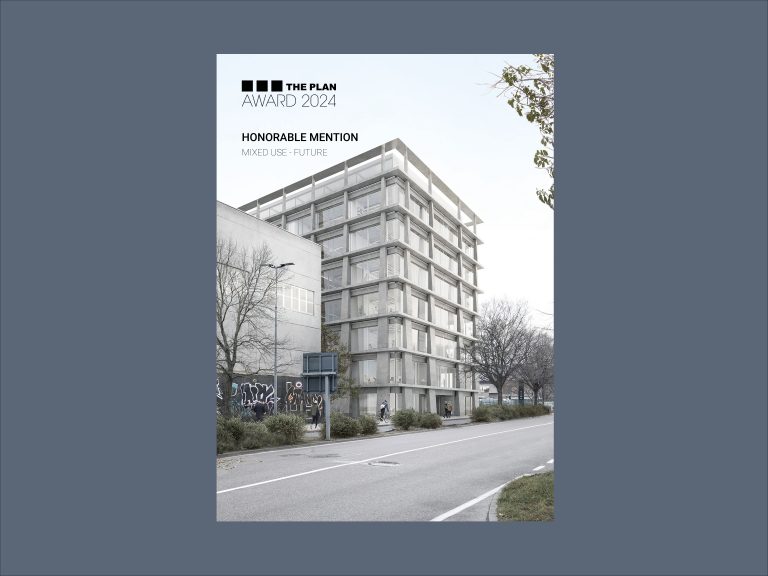
We are pleased to announce that Busselli Scherer received the honorable mention in the Mixed-Use Future category of THE PLAN Award 2024 with Trilitica NOI Techpark B6 project. The mixed-use building – which will house laboratories, offices and open spaces – conceived to reduce its carbon footprint to zero thanks to a design based on essentiality and compositional purity, applied research into the life cycle and impact of building materials, a green energy supply, and the living quality of workspaces and laboratories. Trilitica is a sustainable project designed to become the first Zero Carbon certified building in Italy for offices and laboratories.
Find out more about the project
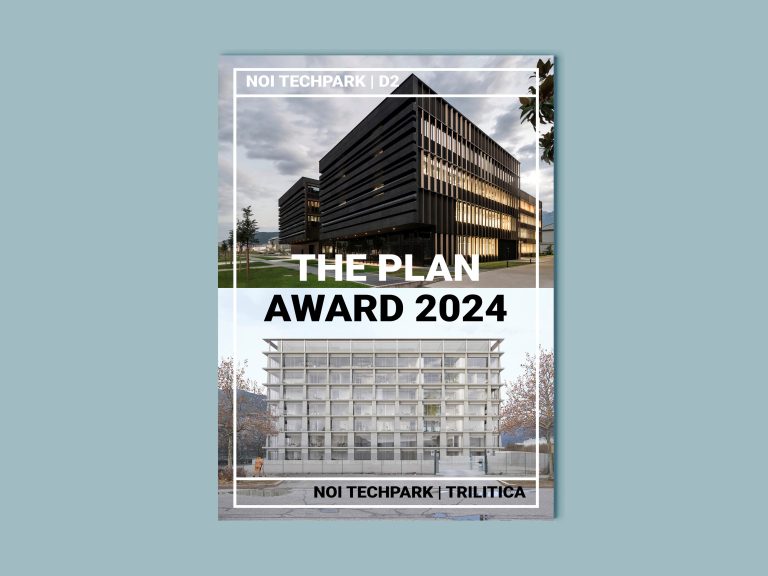
We are glad to announce that the Trilitica and NOI Techpark D2 projects entered the finalists step for the international THE PLAN Award 2024. Trilitica is nominated in the Mixed Use/Future category, while the D2 project is in the Mixed Use/Completed category. Would you like to help us win the special Community Wish List award? Vote here!
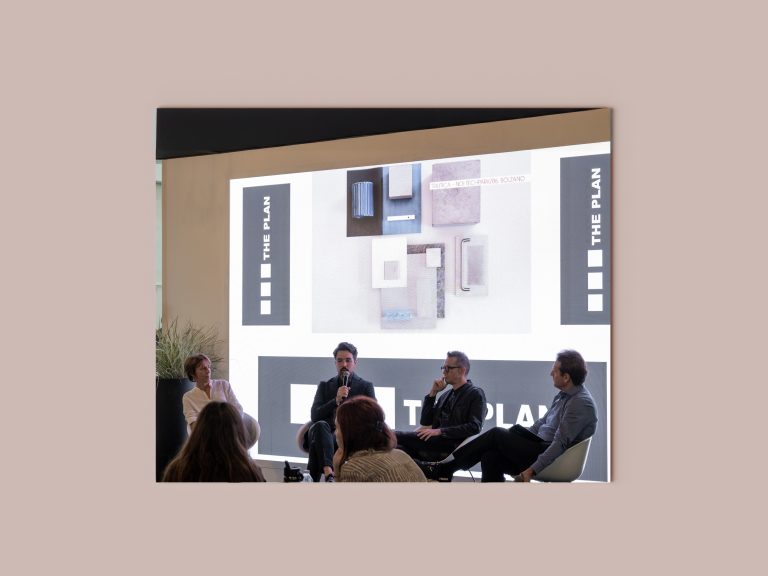
It was a wonderful occasion, that of CERSAIE 2024. Together with THE PLAN, and others from the world of architecture, we had the opportunity to discuss different issues related to the fields of design, materials, innovation and sustainability. Moderated by Nicola Leonardi, co-founder and director of THE PLAN, this multi-voice dialogue brought to light different approaches and philosophies of thought. From large public realizations, bearers of an important collective message related to the environmental weight that the design and construction sector has on the environment and society, to detail projects related to the world of retail and hospitality where local craft realities have the opportunity to express their know-how and their ability to innovate and experiment through natural materialities and quality design symbol of our made in italy.
Thanks to THE PLAN for this interesting opportunity!
The video of the event is available here.
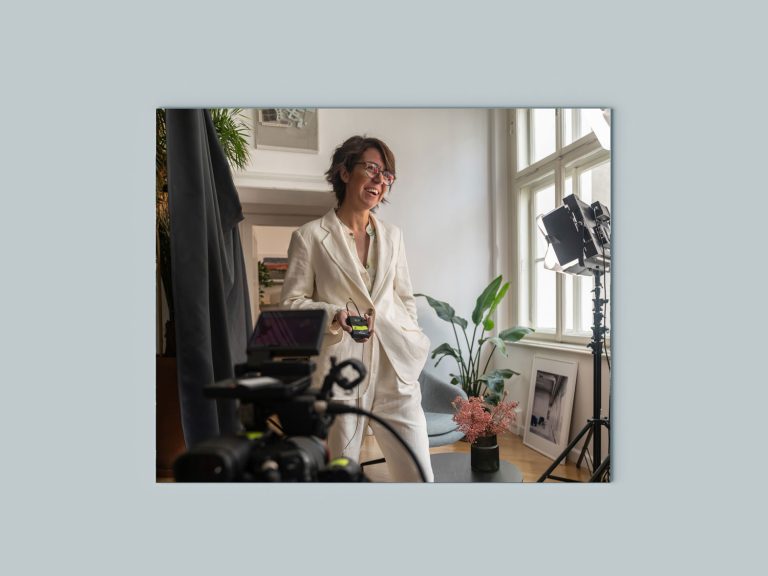
An energising experience, an opportunity to discover ourselves and explore our identity.
There are projects that ask you to step out of your comfort zone, to mark a point in the journey you are on, and then start again with greater awareness and energy. Thanks to ISPLORA, the online e-learning platform for professional development specialising in cinematic-quality films, we had the opportunity to tell our story through the renovated spaces of our studio and a project with a strong identity: the NOI Techpark/ D2.
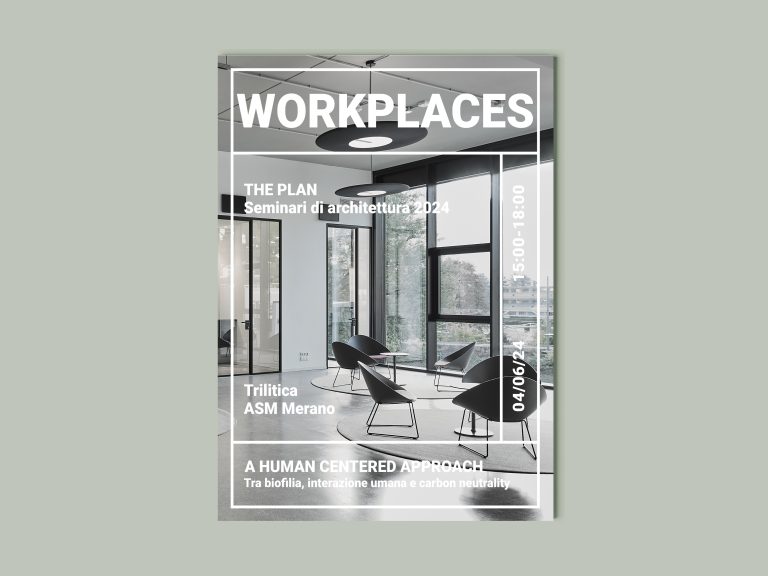
Tuesday, June 04, appointment with THE PLAN’s 2024 architecture seminars. Title of this series of online meetings is “Architecture between sustainability and technological innovation – ESG challenges and goals for conscious design.” Busselli Scherer will be one of the speakers in the webinar scheduled from 3 to 6 pm. We will talk about the world of office space and in particular: “WORKSPACES: A HUMAN CENTERED APPROACH – BETWEEN BIOPHILIA, HUMAN INTERACTION AND CARBON NEUTRALITY.”
We will review the adaptive reuse project carried out in Merano for ASM Headquarters and present a preview of the Trilitica project, a building built from a human-centered and environmental sustainability perspective, aiming for Carbon Neutrality.
Save the date! Details will follow.
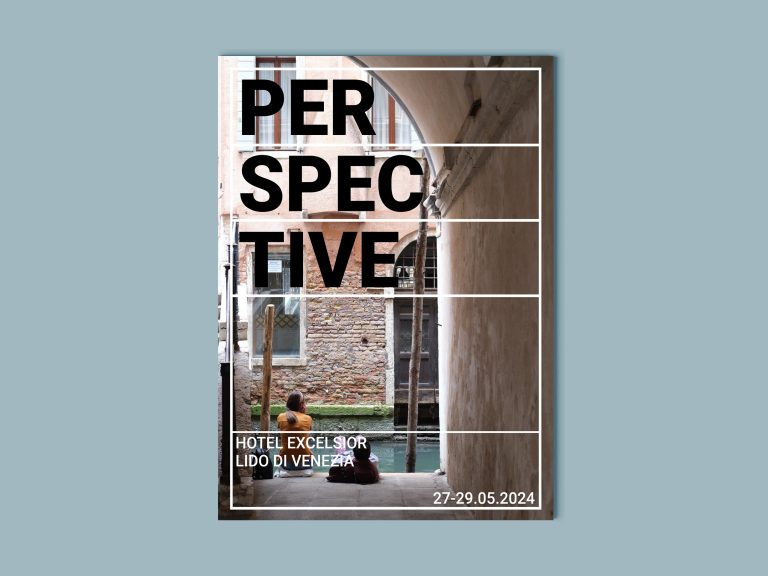
Interesting perspectives await us in Venice! Also this year we will participate in Perspective Europe, the architecture and interior design forum organized by THE PLAN. From May 27 to 29 we will have the opportunity to share ideas and visions with many national and international realities pertaining to the architecture supply chain. The world of design, real estate and contracting brought together for a three-day event full of meetings, round tables and workshops. This year we will have the opportunity to present, together with Pichler Projects, a project to which we are particularly attached and which will be completed in May 2024: the NOI Techpark / D2. In a joint workshop we will highlight the design and technical aspects of this work that we like to define in connection with natural light. A human centered building devoted to innovation and the well-being of those doing research.
From Monday, May 27 to Wednesday, May 29, 2024, the spaces of the Excelsior Hotel on the Venice Lido will be filled with ideas, opportunities and synergies. Thank you THE PLAN!
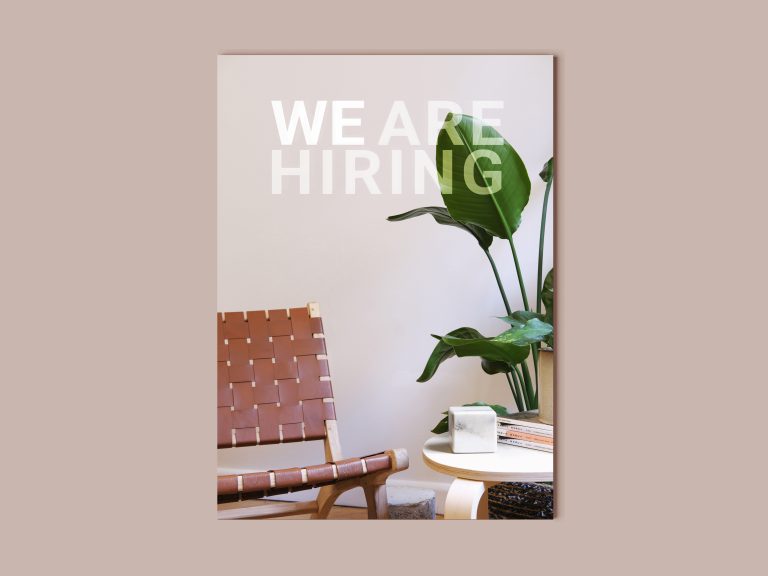
Come join our team in Bolzano!
We are on the lookout for an architect to join our team based in Bolzano. The professional role must have experience in the field of conceptual and executive design. Enthusiastic people who are eager to develop their professionalism and play an active role in the design process are encouraged to apply. A degree in Architecture, 3 or more years’ experience as an architect, strong organisational skills and preferably a good knowledge of Italian/German. Desirable mastery of Archicad software and BIM applications.
Applications here: info@bussellischerer.com

We will uncork bottles, organise the Christmas menu, make room for presents and… New Year’s resolutions. With Saturday 23 December we will take a break from architecture. We will see you again on 08 January 2024. We will be back in the studio full of energy! Happy holidays to all of you. Busselli Scherer team
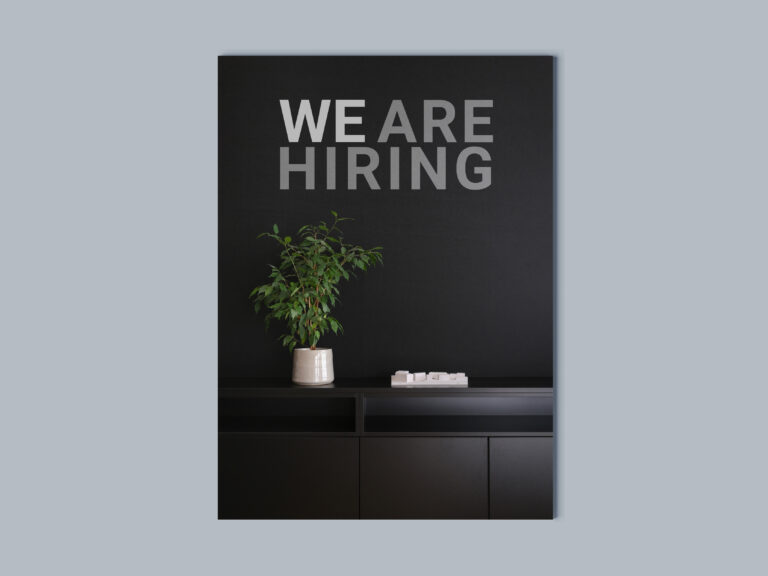
We are looking for a qualified member of our team based in Bolzano. Specifically, we are looking for a person with a background in engineering and/or architecture who is able to follow the design team in the realisation of executives, site accounting and work estimation. We are looking for an enthusiastic person with excellent teamwork skills, willing to play an active role in the execution and implementation phase of a project. The figure required must possess one of the following degrees/specialised training: degree in architecture, degree in engineering, surveyor with a qualification in the field of Technical Professions for building and territory.
We are looking for a collaborator with proven work experience in this field, strong organisational skills and preferably a good knowledge of Italian and German. Mastery of Archicad software and BIM applications is appreciated.
Send your application to the following e-mail address: info@bussellischerer.com
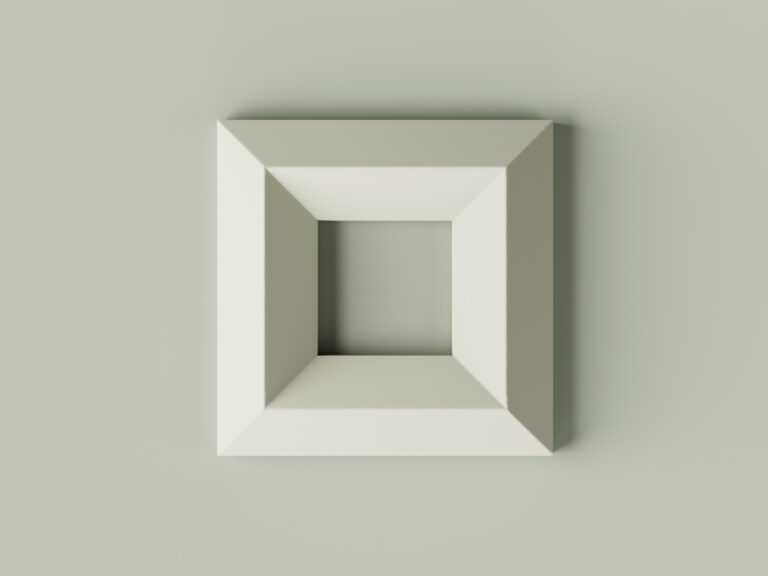
For the municipality of Kaltern, South Tyrol, we are designing a new facility dedicated to housing assistance for the elderly. The building, based on an inclusive and relational approach, will expand and enhance services for the elderly. The work involves the extension and renovation of the existing ‘Heinrich von Rottenburg Retirement Home Foundation’. The new construction, built to ‘ClimateHouseA’ standards, will be a contemporary building in strong connection with nature and the surrounding landscape. A harmonious volume, pure and essential, aimed at tranquillity and a sense of welcome. The existing structure will also be restructured in some of its parts, favouring access between old and new. The result of a major research process, the newly built residence will fit into the existing context while maintaining a clear identity. A work in itself capable, at the same time, of harmonising with the existing architecture. A valuable project designed for the well-being of residents, staff and visitors.
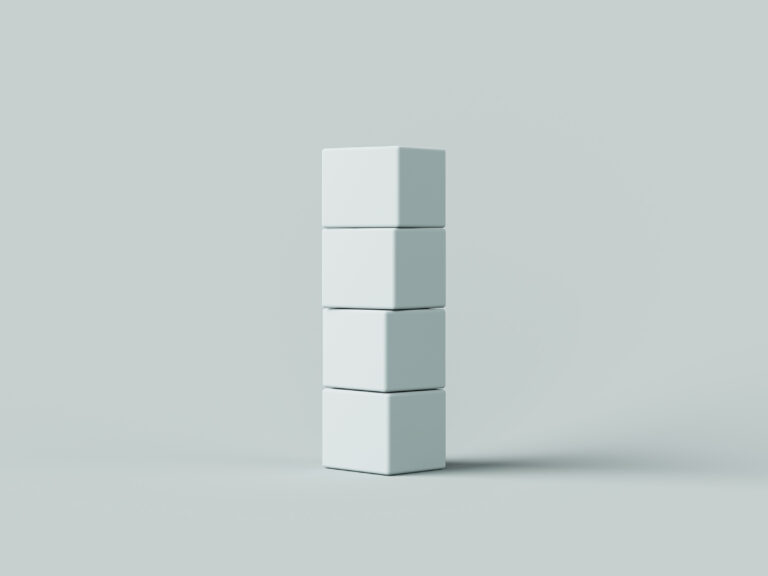
A new adventure begins for our studio at the NOI Techpark in Bolzano. It is the design of the new Lot B6, overlooking Buozzi Street. The building will be an integral part of the expansion of the technology park and will house various stakeholders such as the EcoCenter and the ITEC partnership. B6 will be a mixed-use building that will consist of office space, research laboratories and open spaces belonging to UniBZ. In detail, the EcoCenter spaces will feature a ‘unique’ laboratory dedicated to water and waste analysis. While for the ITEC partnership, the reference spaces will relate to the PNRR South-Tyrol project ‘water-energy-environment innovation infrastructure’ for climate change and fair energy transition in the digital era. The planned infrastructure area will be divided as follows: Sensors and Robotics Unit; Energy conversion, storage and use Unit; Field Monitoring Mobile Unit; Digital Computation and Foresight Unit; Innovation Gararge (open space).
A new space for research, collaboration and innovation!
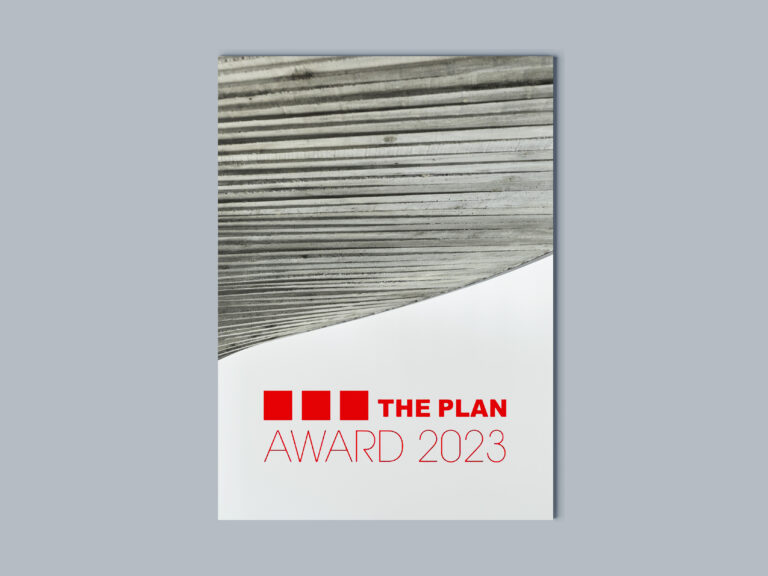
We have entered the shortlist with the project Headquarters ASM Meran! This year we will participate in The Plan Award with an adaptive reuse project realised on the outskirts of Merano, a stone’s throw from the historic Hippodrome. The new ASM headquarters, a building oriented towards inclusiveness and well-being in the workplace, is competing in the category Renovation/Completed. At this stage, you can help us win the Community Wish List Special Prize by casting your vote.
The building transforms the space of a former warehouse into an open and flexible office. A place of work and interrelation that – also in the light of the new post-pandemic needs – abandons the classic open space concept by redesigning the space in an inclusive and modular way.
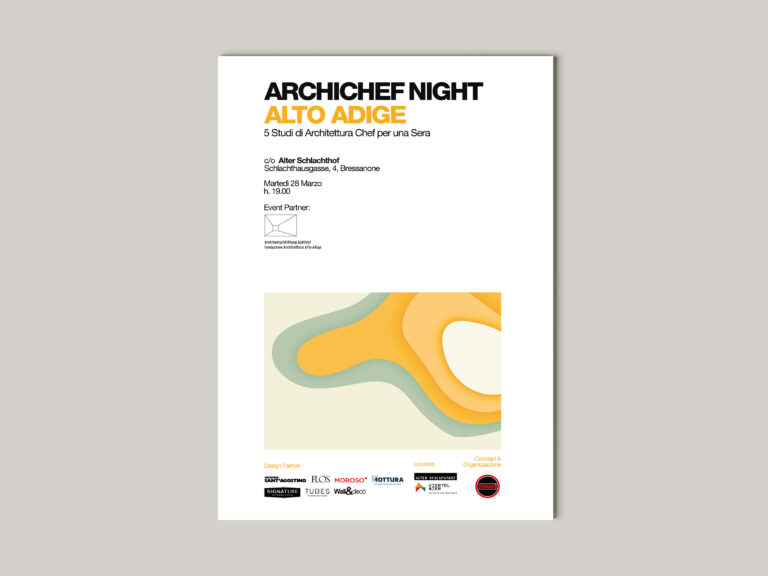
This evening, 28 March, we will be guests of the ALTER ASCHLACHTHOF Restaurant in Brixen/Bressanone as ‘chefs’ to try our hand at composing a special dish. We have entitled it “When life gives you lemons, make lemonade!”. The reason for this title has a lot to do with one of the most common challenges in the world of architecture: to realise a well-made project with the ingredients – sometimes few, sometimes poor, sometimes difficult – that you are given. The event, organised by TOWANT, will see us in the company of other architecture firms and some interesting companies such as Ceramica Sant’Agostino, Flos, Moroso, Mottura, Signature, Tubes, and Wall&decò.
Event partner: Architecture Foundation South Tyrol.
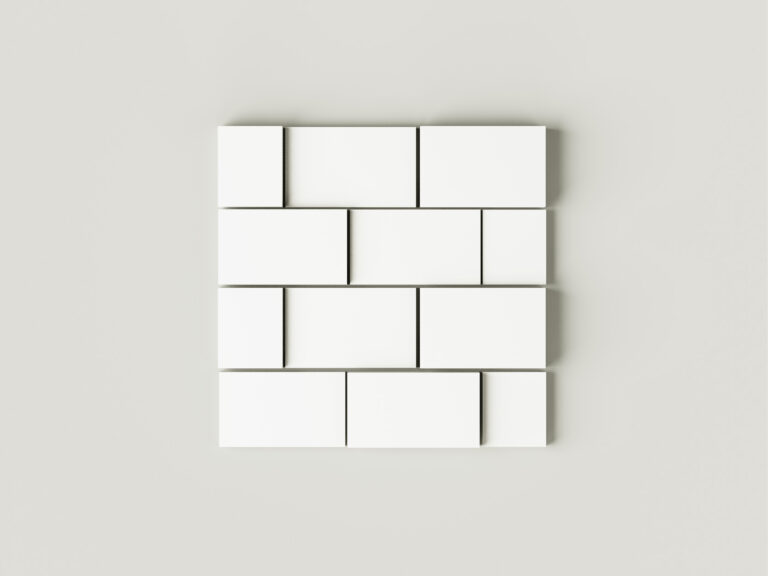
JuKuRIKU is a finalist for the South Tyrol Architecture Prize in the Public category. When we nominated the project, the category chosen by our studio was not the one for which we became a finalist. We tell you why. When we nominated the JuKuRIKU project for the 10th edition of the South Tyrol Architecture Prize, the category chosen by our studio was not the one for which we became finalists. We had imagined that the project would be part of the ‘Interior’ category because our intervention focused mainly on that aspect. We had endeavoured to redefine the interior spaces of the former fire brigade headquarters, later the Rifiano municipal warehouse, transforming them into a cultural centre dedicated to young people. A special centre, with a raw, building soul, in which local boys and girls could express their identity. The jury of this tenth edition grasped something further in JuKuRIKU, moving the work from the Interior to the Public. Thus we were confronted with projects as diverse as the Civic Library in Brixen – winner of the award -, the Music School in Brixen, the Intercable Arena in Bruneck, the Kindergarten in Rifiano and the service building for the sports centre in Toggenburg, among many others. The motivations expressed by Sandra Bartoli, Peter Riepl and Clemens Waldhart, together with the level of the public-related projects, are awards of which we are particularly proud. JuKuRIKU is a project with a strong public connotation “…conceived as a small city, the spaces articulated in such a way as to be able to host different activities, the raw materials used and the essential character of the environments give young people a place to make their own”. Now the jury has the floor.
“Public – What is striking is the constantly cultivated relationship with public housing, which seems to be based on a solid competition culture. The realisations are also accurate and consistent, generally complete right down to the furnishings and graphics. There seems to be no systematic, counterproductive economising to the bone, which is gratifying as it testifies to an idea of long-term sustainability and responsible use of public resources. With intelligent planning, public funds can do more than just serve their intended purpose”.
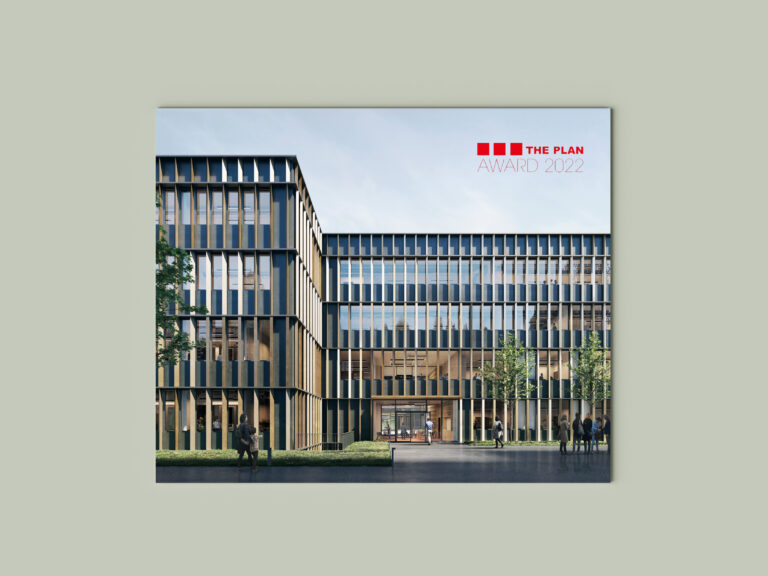
We are finalists for THE PLAN Award 2022 with the D2 project at the NOI Techpark in Bolzano. The award ceremony will take place on 17 November at the Riccardo Catella Foundation in Milan. The project for the new D2 building at the NOI Techpark in Bolzano has been selected as a finalist project for the international THE PLAN Award. The award event will also be streamed. There are 20 thematic categories for THE PLAN Award. Each category is in turn divided into two sections. Completed, reserved for completed works, and Future, for those soon to be built. The D2 building at the NOI Techpark in Bolzano is in the Mixed Use – Future category.
The Jury
The choice of the winning and commended projects will be decided by THE PLAN Award jury, consisting of professionals and academics from the world of architecture and design: Yehuda Safran (School of Architecture of Pratt Institute), Huang Wenjing (Tsinghua University), Michael Webb, autore di 25 libri sull’architettura e il design, Li Xiangning (College Architecture and Urban Planning of Tongji University), Patricia Santos Pedrosa (Interdisciplinary Centre for Gender Studies), Valerio Paolo Mosco, architetto e critico di architettura, Elena Tomasi (Fpmc – Fine Properties Monte Carlo), Raymund Ryan (Heinz Architectural Center of Carnegie Museum of Art), Diane Gray (La(H)B, Roca Gallery).
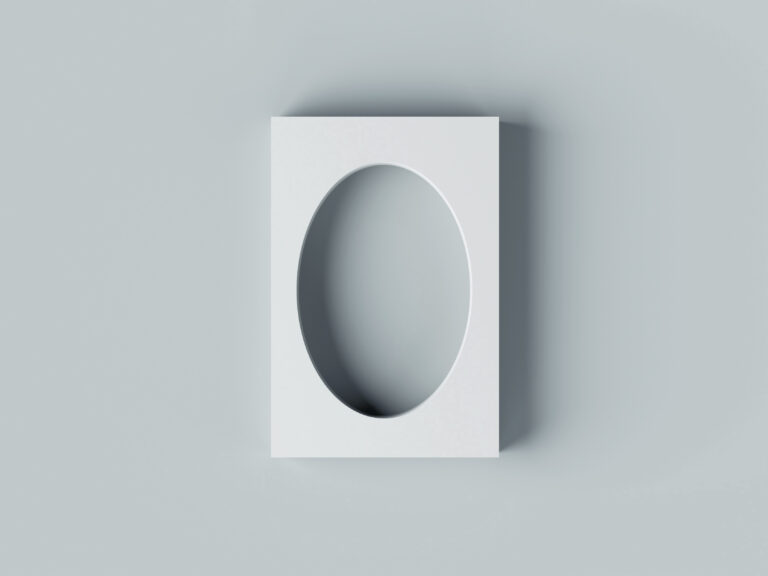
Architect Roberto Busselli, partner of the firm, will speak on Tuesday 12 October at the online event organised by Fraunhofer Italia. The speech will focus on the regeneration of the new ASM Headquarters from a BIM perspective. Fraunhofer asked the designers-speakers, live at the NOI Techpark in Bolzano, the question: “How was BIM used to meet the client’s objectives?”. The event aims to inform planners and companies about BIM experiences conducted and ongoing in South Tyrol, promoted by public administrations. Tuesday 12 October live from 16:00.
TAKE PART!
It is a real pleasure to be able to share Isplora's new docufilm in which we are the protagonists of a story about identity in architecture....
On Wednesday, May 07 and Thursday, May 08, we will have the pleasure of taking part in the exclusive Forum, by Domus, reserved for architecture, design and construction professionals....
Once again this year we will have the pleasure of taking part in Perspective Europe, the architecture and interior design forum organised by THE PLAN....
An editorial journey through the NOI Techpark D2 project to get to know the architectural vision of Busselli Scherer firm....
Avete già avuto il piacere di visitare la mostra Oblique, presso gli spazi di SKB Artes a Bolzano? Se ancora non lo avete fatto questa è l’occasione giusta, perché la mostra resterà aperta al pubblico ancora per pochi giorni, fino al 01 febbraio 2025....
Our firm is in charge of the regeneration project for the entire building, which with its five above-ground and two underground floors is preparing to become a new cultural centre that looks to South Tyrol, Italy and Europe. ...
This year we made space for the simplicity of small gestures. And so, the tree arrived in the studio at the beginning of December....
Busselli Scherer will exhibit the proposal submitted to the 2022 design competition for the construction of the TINNE Museum in Chiusa....
We are pleased to announce that Busselli Scherer received the honorable mention in the Mixed-Use Future category of THE PLAN Award 2024 with Trilitica NOI Techpark B6 project....
We are glad to announce that the Trilitica and NOI Techpark D2 projects entered the finalists step for the international THE PLAN Award 2024....
It was a wonderful occasion, that of CERSAIE 2024. Together with THE PLAN, and others from the world of architecture, we had the opportunity to discuss different issues related to the fields of design, materials, innovation and sustainability. ...
An energising experience, an opportunity to discover ourselves and explore our identity. ...
Tuesday, June 04, appointment with THE PLAN's 2024 architecture seminars. Busselli Scherer will be one of the speakers in the webinar scheduled from 3 to 6 pm....
Interesting perspectives await us in Venice! Also this year we will participate in Perspective Europe, the architecture and interior design forum organized by THE PLAN....
Come join our team! We are on the lookout for an architect to join our team based in Bolzano....
We will uncork bottles, organise the Christmas menu, make room for presents and… New Year’s resolutions. With Saturday 23 December we will take a break from architecture. We will see you again on 08 January 2024. ...
We are looking for a qualified member of our team based in Bolzano. Specifically, we are looking for a person with a background in engineering and/or architecture who is able to follow the design team in the realisation of executives, site accounting and work estimation. ...
For the municipality of Kaltern, South Tyrol, we are designing a new facility dedicated to housing assistance for the elderly. The building, based on an inclusive and relational approach, will expand and enhance services for the elderly....
A new adventure begins for our studio at the NOI Techpark in Bolzano. It is the design of the new Lot B6, overlooking Buozzi Street. The building will be an integral part of the expansion of the technology park and will house various stakeholders such as the EcoCenter and the ITEC partnership....
We have entered the shortlist with the project Headquarters ASM Meran!...
This evening, 28 March, we will be guests of the ALTER ASCHLACHTHOF Restaurant in Brixen/Bressanone as 'chefs' to try our hand at composing a special dish....
JuKuRIKU is a finalist for the South Tyrol Architecture Prize in the Public category. When we nominated the project, the category chosen by our studio was not the one for which we became a finalist. We tell you why....
We are finalists for THE PLAN Award 2022 with the D2 project at the NOI Techpark in Bolzano. The award ceremony will take place on 17 November at the Riccardo Catella Foundation in Milan....
Architect Roberto Busselli, partner of the firm, will speak on Tuesday 12 October at the online event organised by Fraunhofer Italia....

