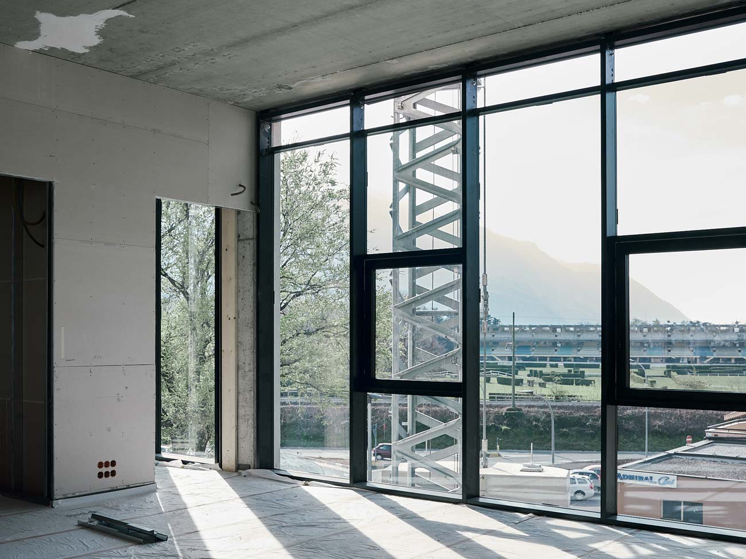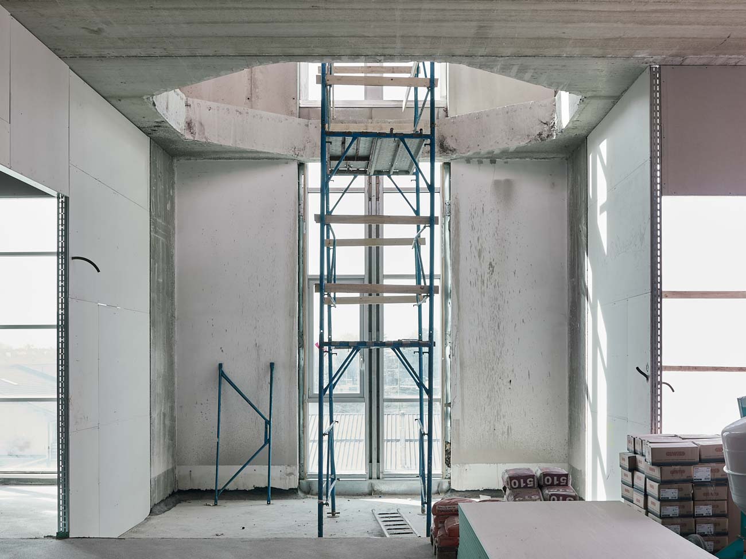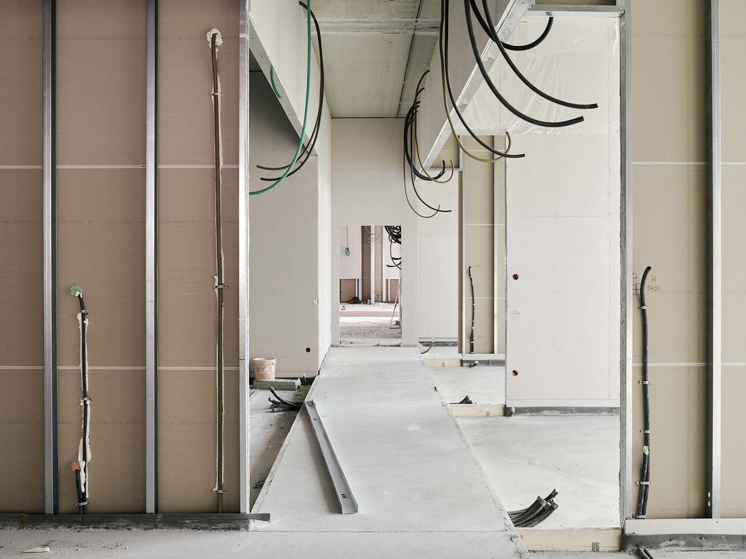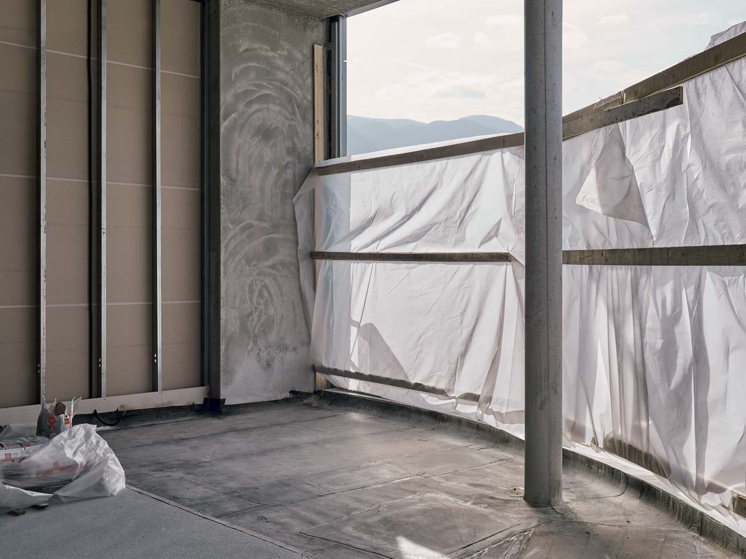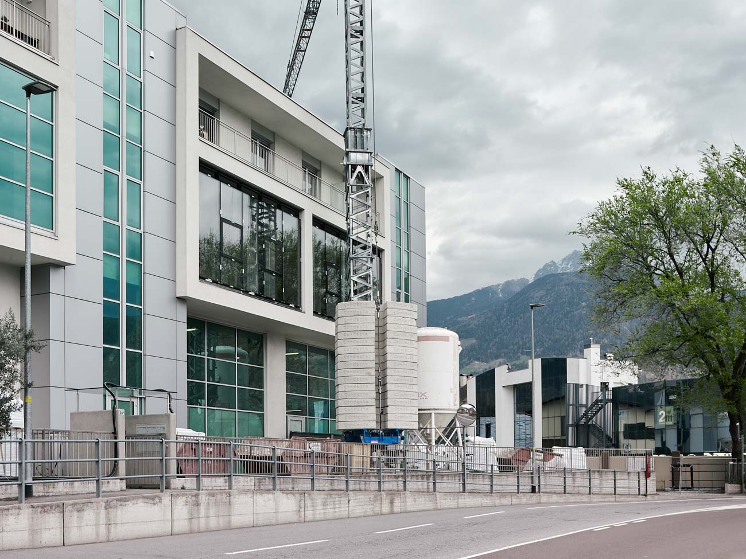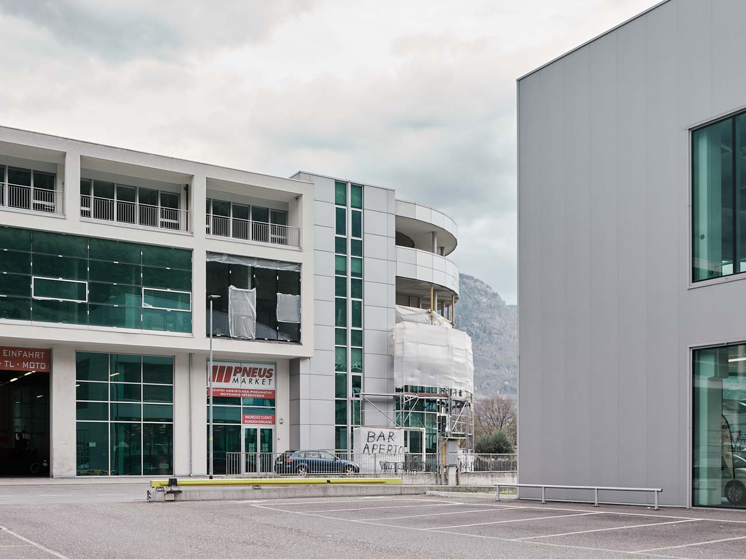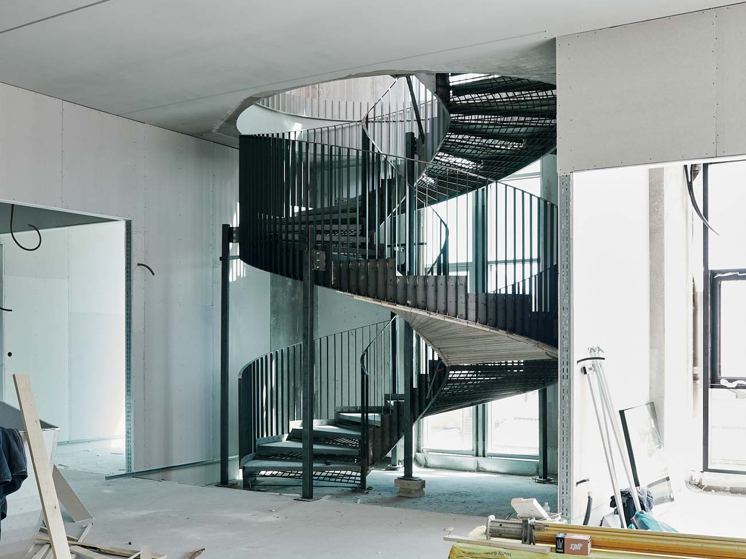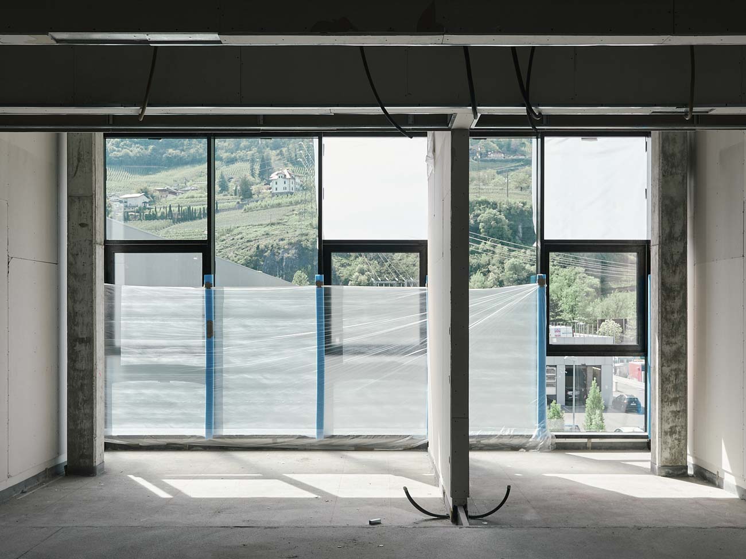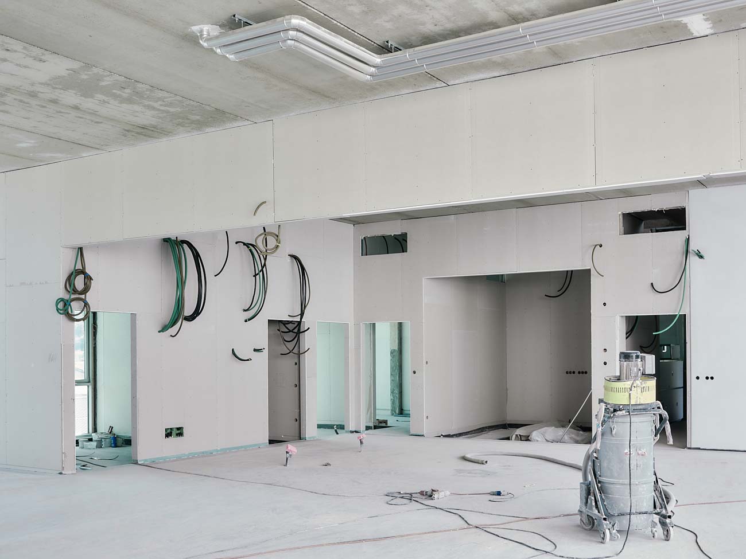ASM Meran Headquarters
Innovation & Regeneration
Ex-warehouse to contemporary HQ. The new ASM Merano headquarters is an adaptive reuse project favouring inclusivity.
Adaptive reuse
Just outside Meran, a stone’s throw from the historic hippodrome, the new headquarters of the Azienda Servizi Municipalizzati di Merano S.p.A. has sprung up. This adaptive reuse project involves the transformation of a former warehouse into an open and flexible corporate headquarters. A workplace creating opportunities for interrelations – especially in the wake of the post-pandemic order – abandoning the classic open workspace, reimagined as an inclusive, modular space.
Year
2022
Location
Meran
Client
Azienda Servizi Municipalizzati di Merano SpA
Surface area
1.800 m2
Total volume
8.000 m3
Floors
2
Photography
Davide Perbellini
Video
Marina Baldo
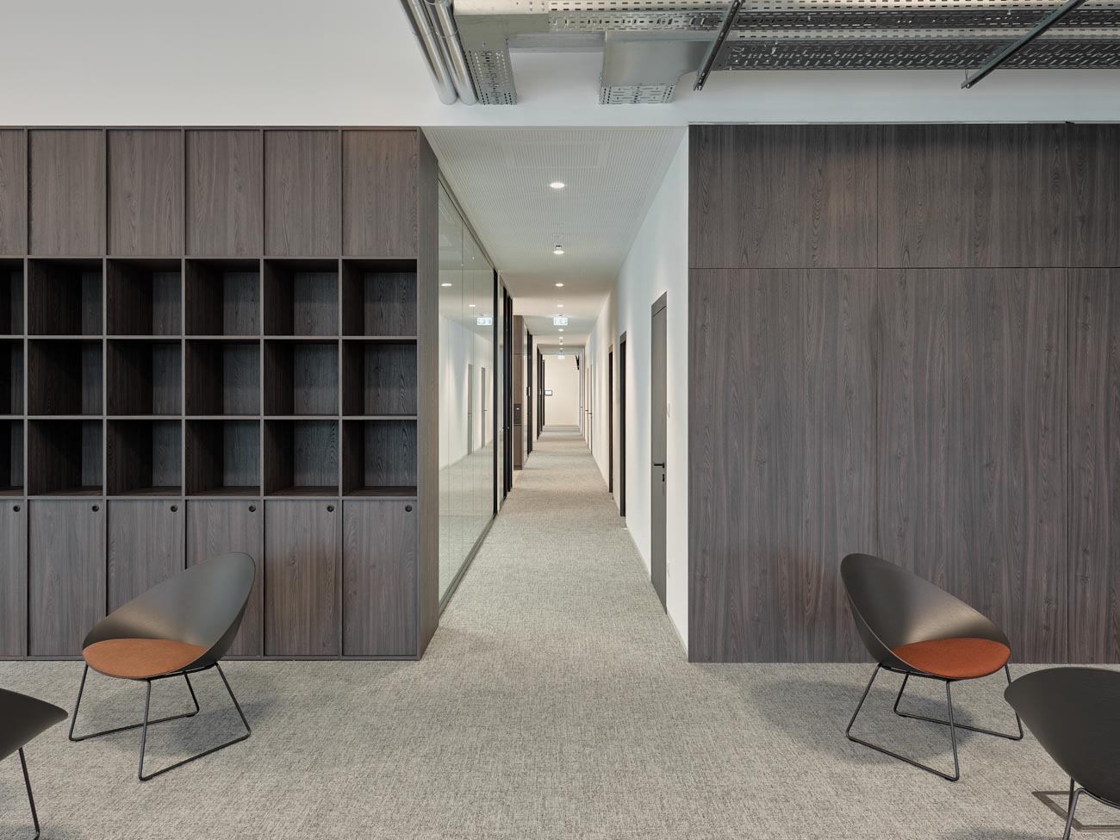
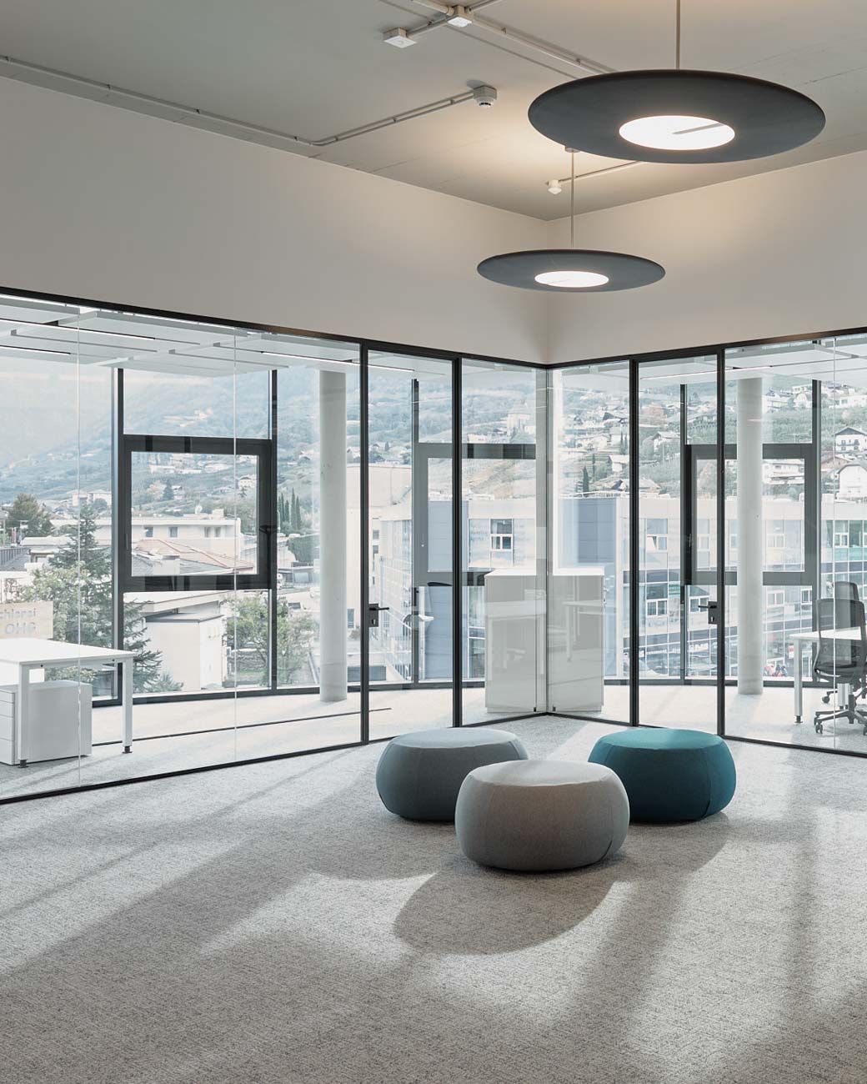
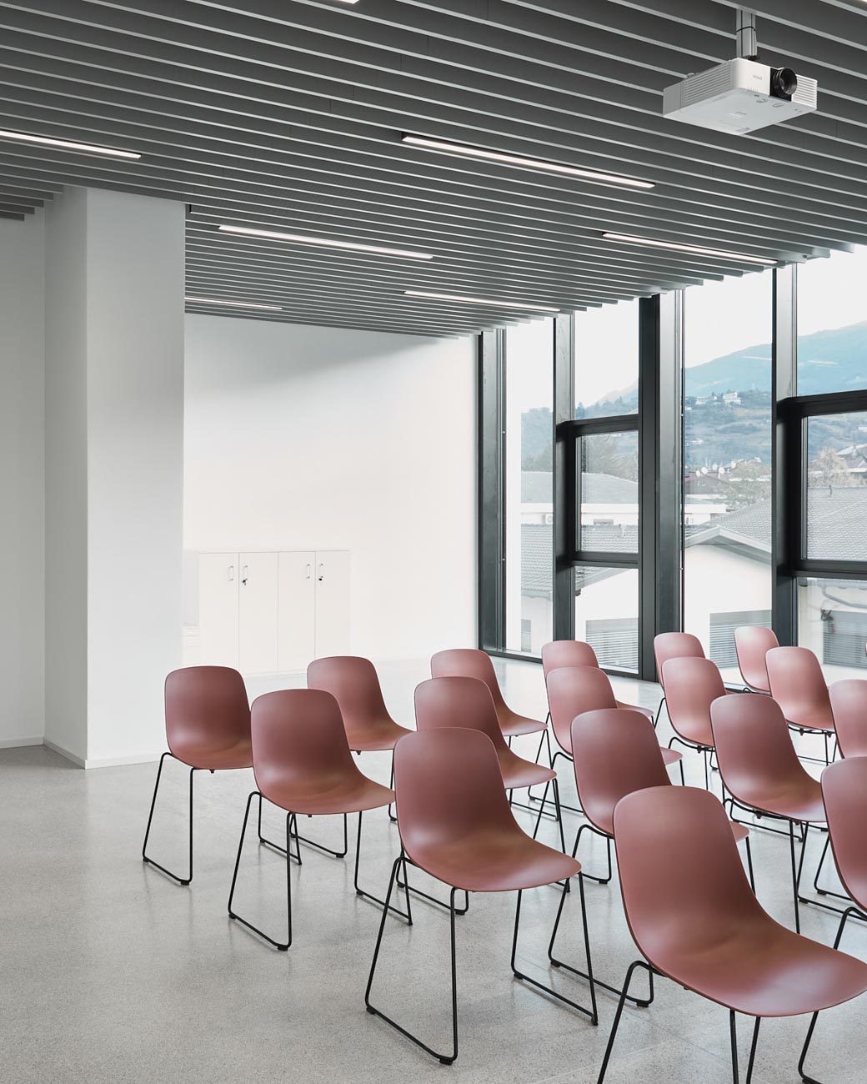
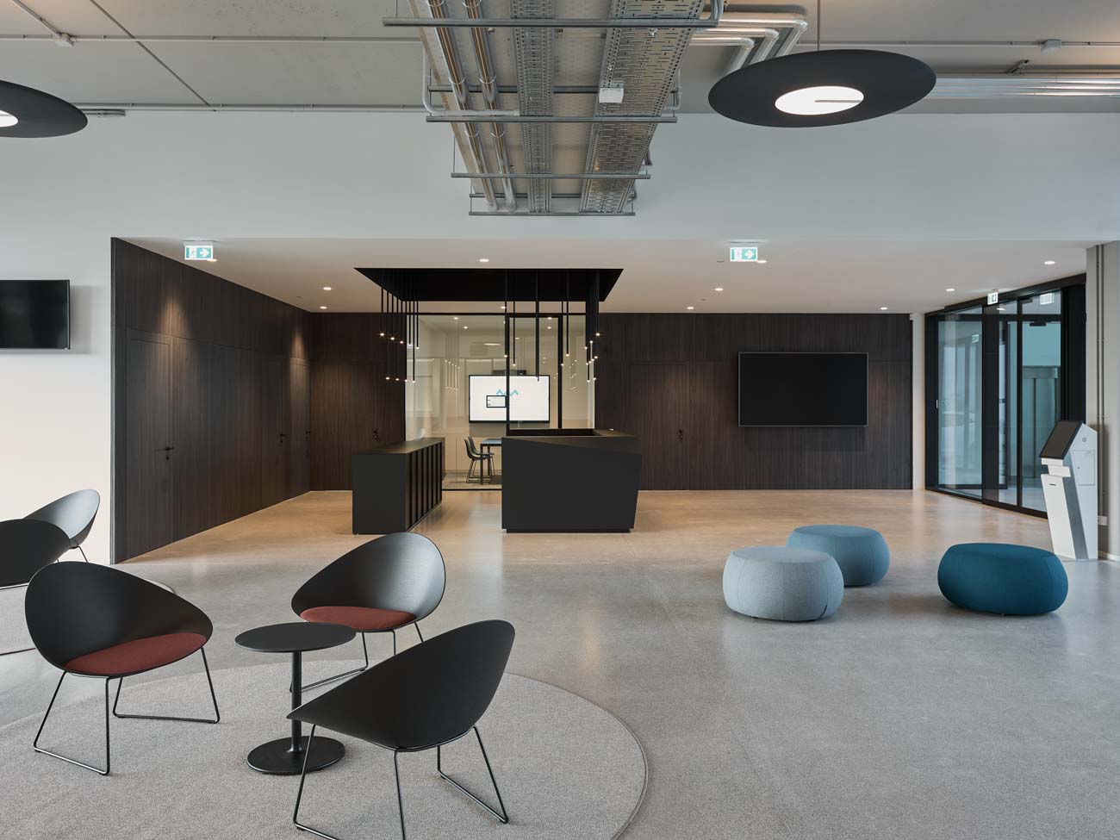
Natural light and transparency
Covering a large area distributed across two floors, the building with its fully glazed facade overlooks the racecourse enabling the administrative offices and communal interiors to receive sufficient natural light throughout the day. The visual transparency created by the large external windows is also replicated on the inside, ensuring that every ambience enjoys maximum openness and luminosity.
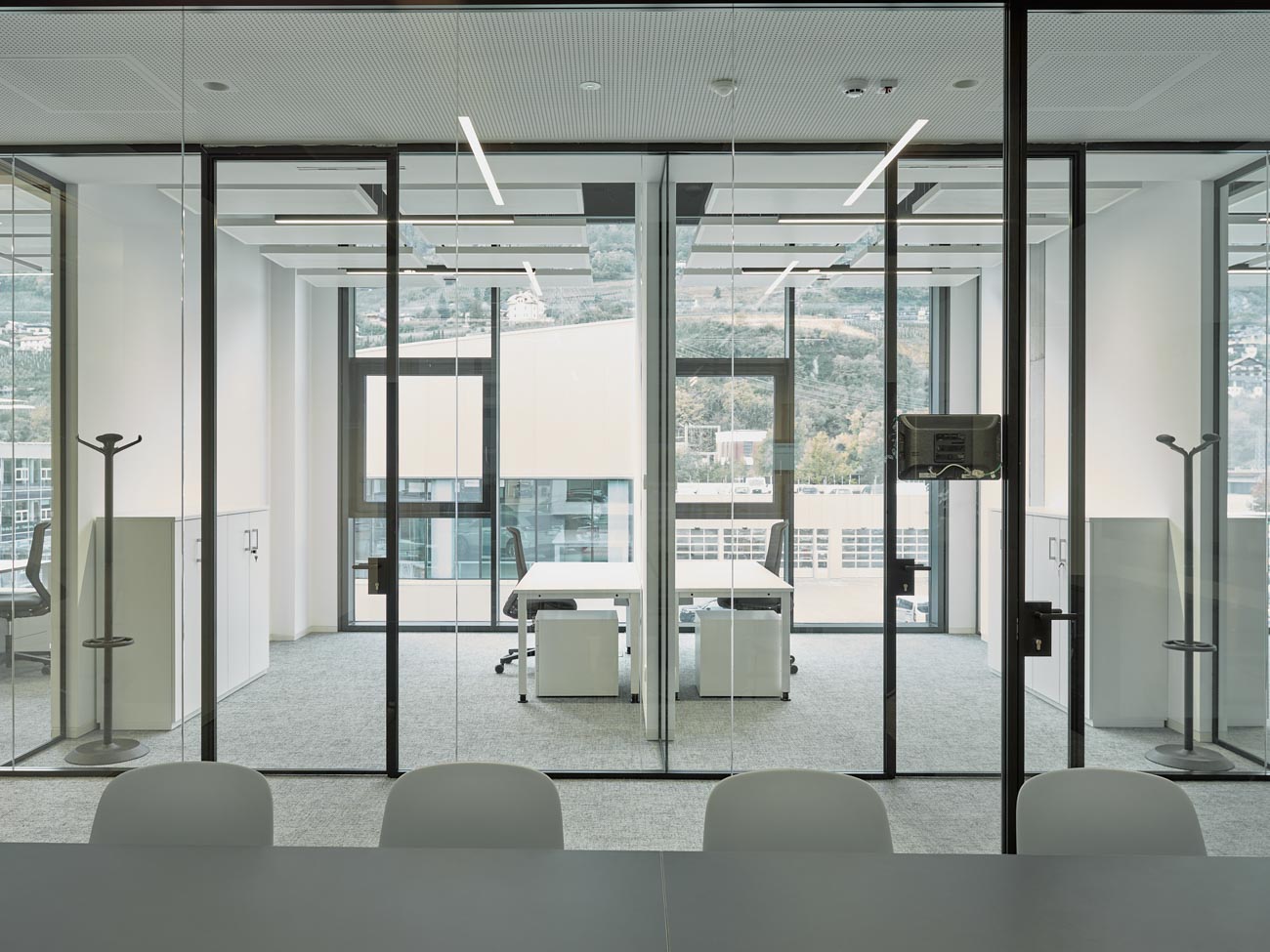
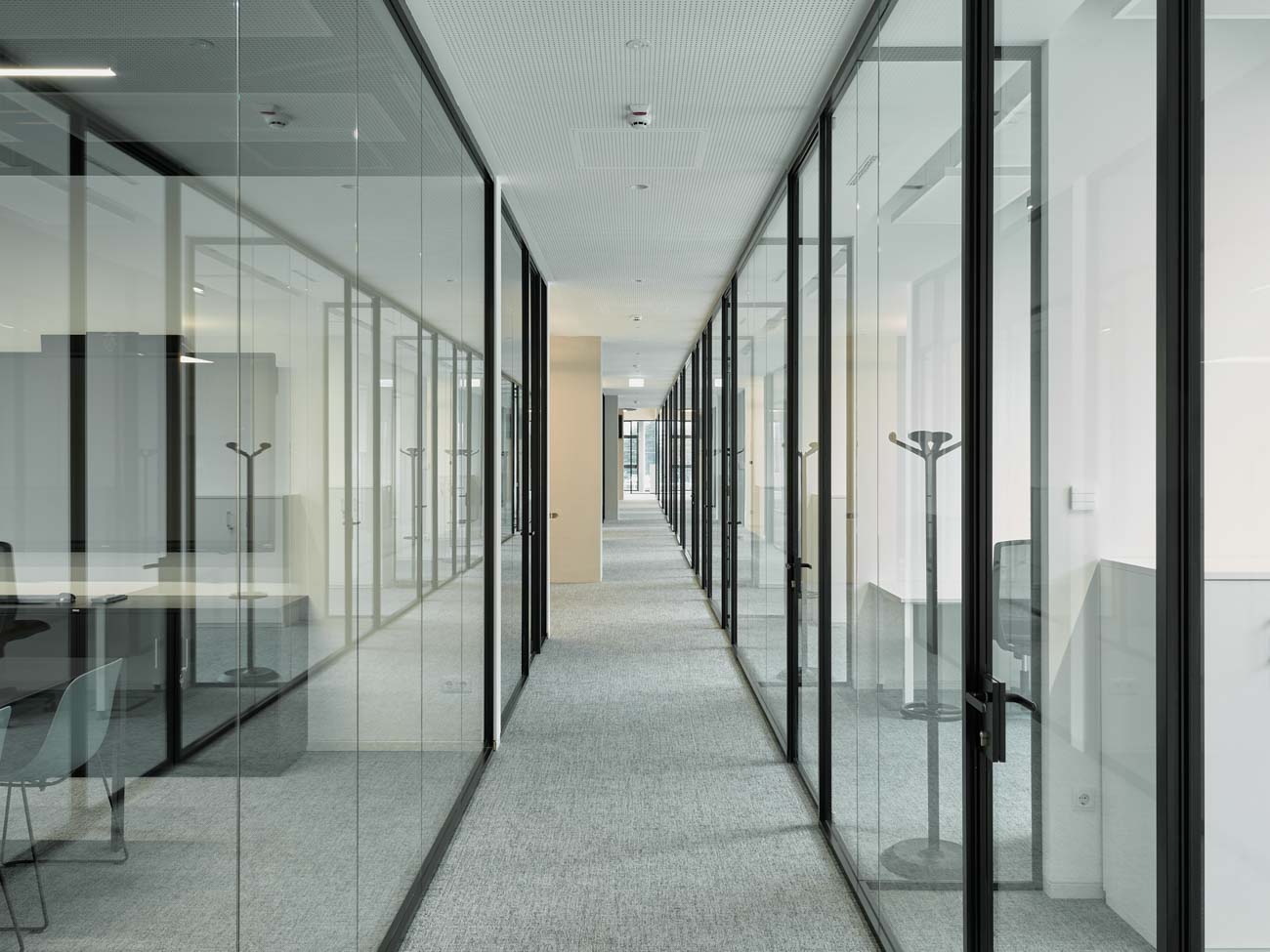
Industrial character
In this adaptive reuse project, the interior design retains some of the distinctive features that characterised its previous function. This can be seen as a nod to the pre-existing structure which, at least internally, retains the industrial charm typical of artisanal buildings. To counteract the hard effect due to the chiselled finish of the rough pillars as well as the concrete walls and exposed equipment, the interior design makes use of gentle furnishings and finishes.
Layout
Occupying an area of 1,800m2, the new headquarters is designed to house 45 – 50 workstations, several meeting rooms, a public reception desk, and additional common spaces for staff members. The architectural concept is designed for maximum flexibility of use.
Staircase
To connect the two floors, a helicoidal concrete and iron staircase was designed with an overt material connotation. It was assembled on location with the steel stringers used as a disposable formwork. Thanks to its imposing structure, this architectural item is unique in providing added value to the new corporate headquarters.
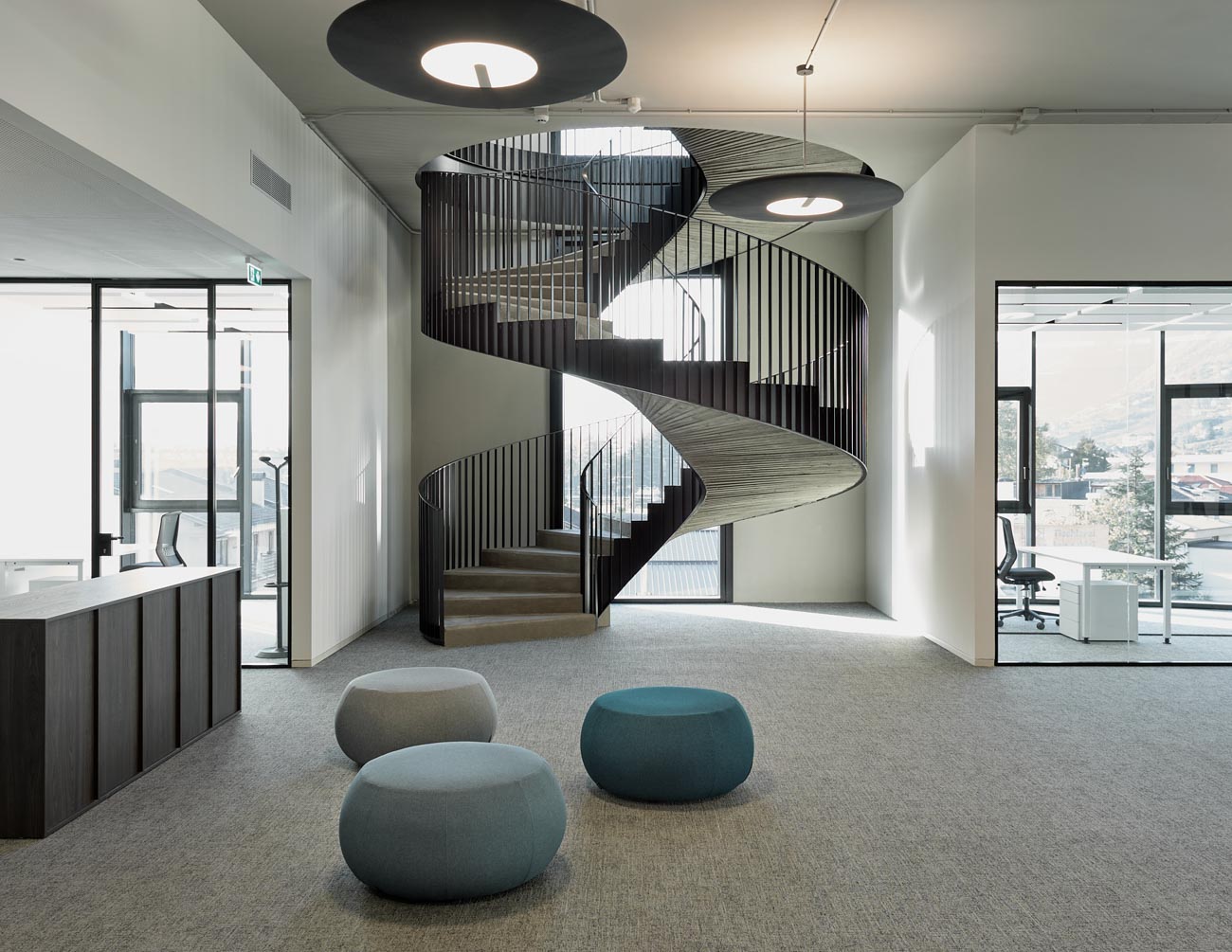
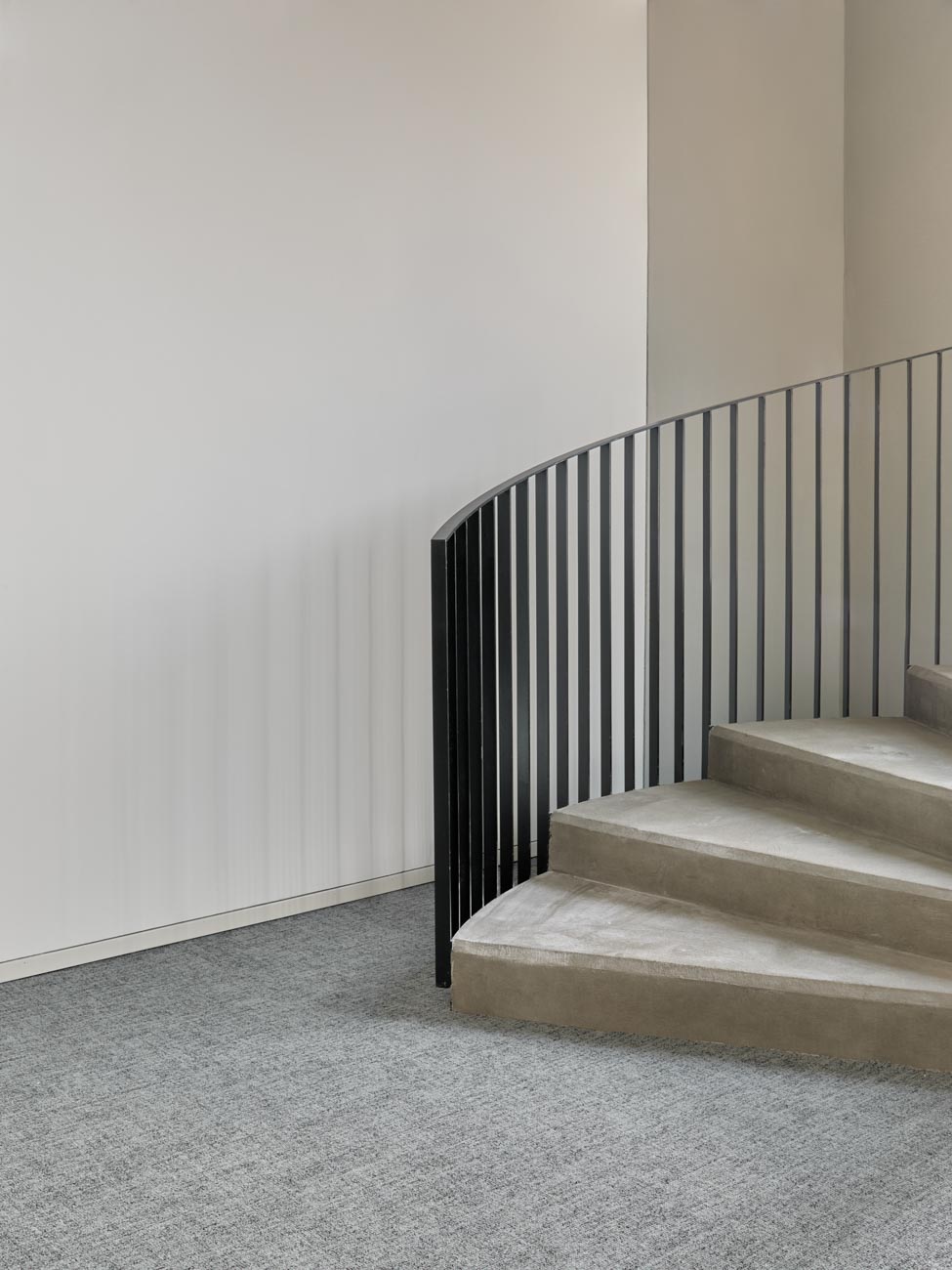
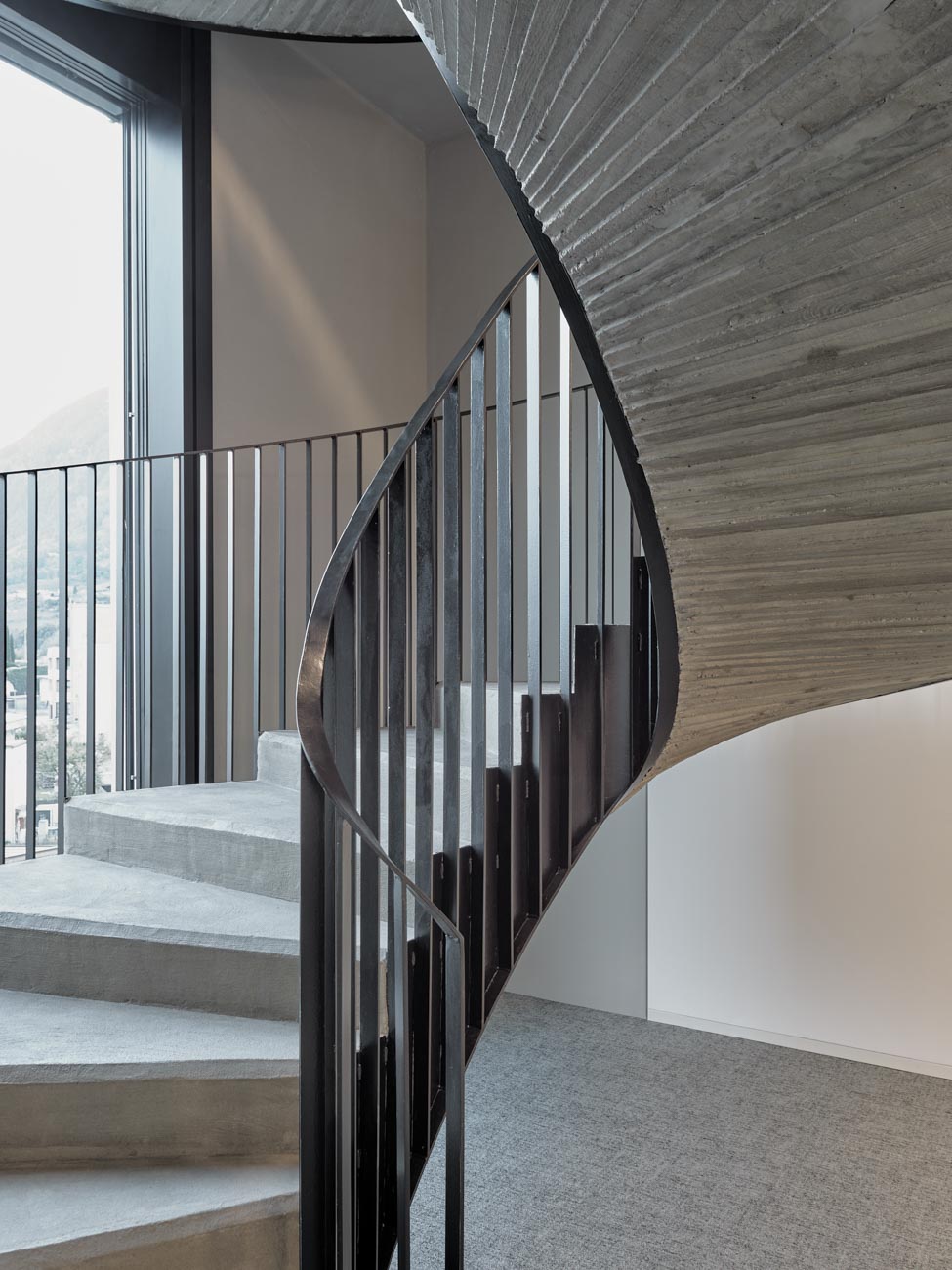
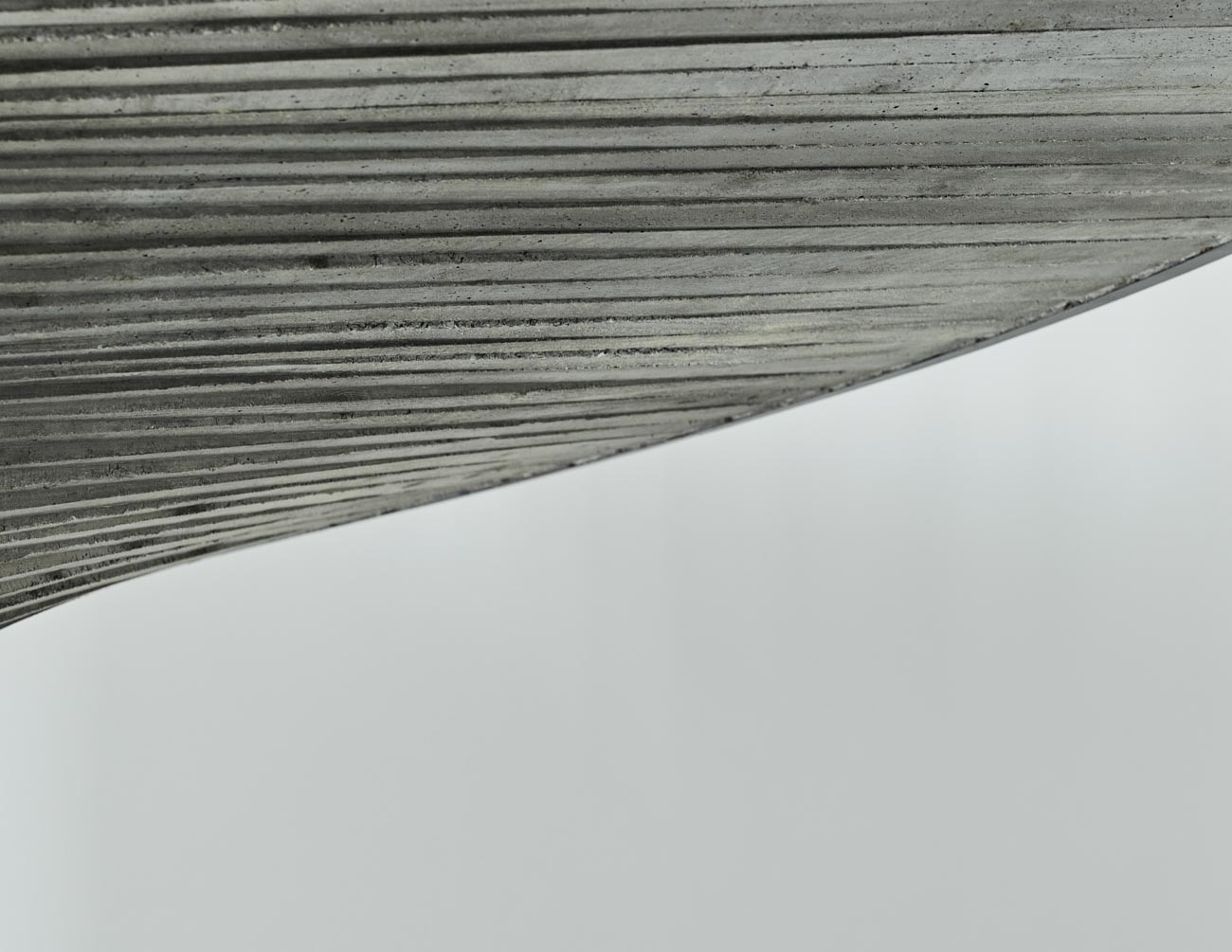
Reception
Open to the public, the main entrance comprises a reception with waiting areas designed to resemble a congenial living-room. The informal ambience creates a welcoming and friendly environment with the purpose-designed front desk dominating the entrance area. Facing the entrance axis the showy “starry” ceiling is punctuated with intermittent pendant light fittings.
Sustainability
Thanks to the recovery and regeneration of these spaces, new life has been restored to a hitherto disused edifice, providing significant advantages in terms of sustainability. Every time a structure is demolished, all the energy that was previously generated is lost and a new construction in its place will require additional energy, which in turn further burdens the ecosystem. Following the practice of adaptive reuse, existing buildings can be repurposed, while preserving the existing shell. This demonstrates a sense of responsibility in tackling the global climate crisis.
Follow the different phases
of the project


