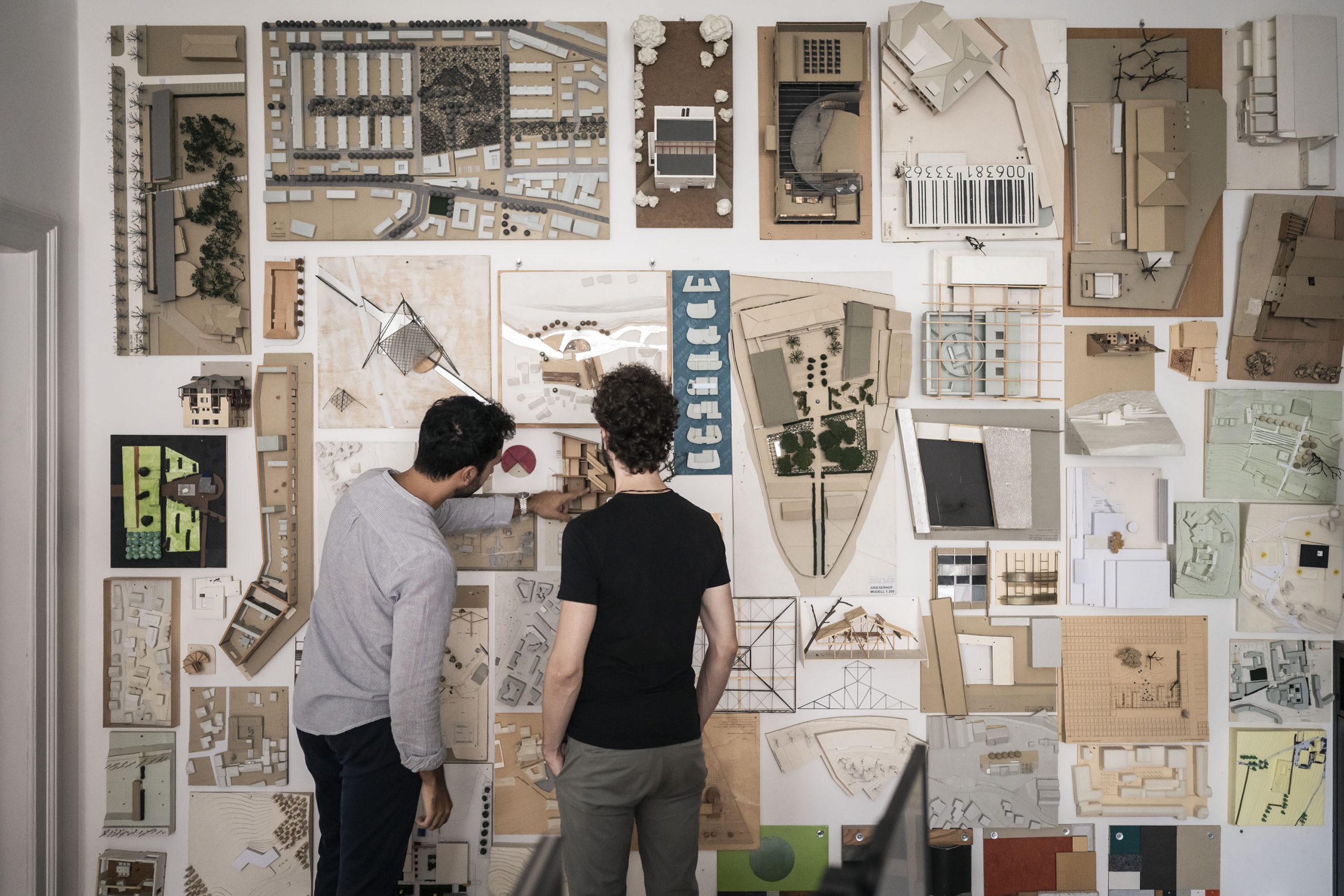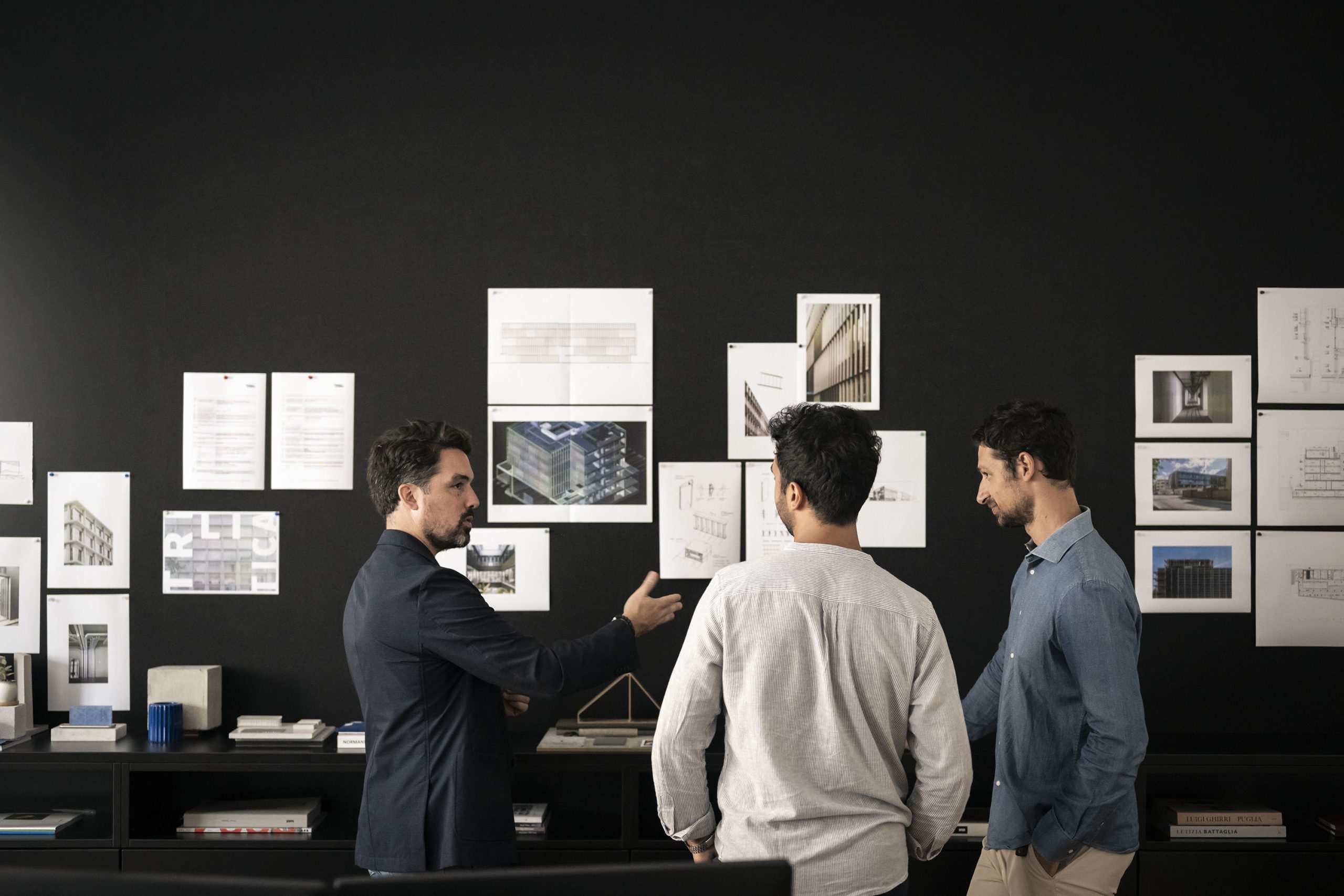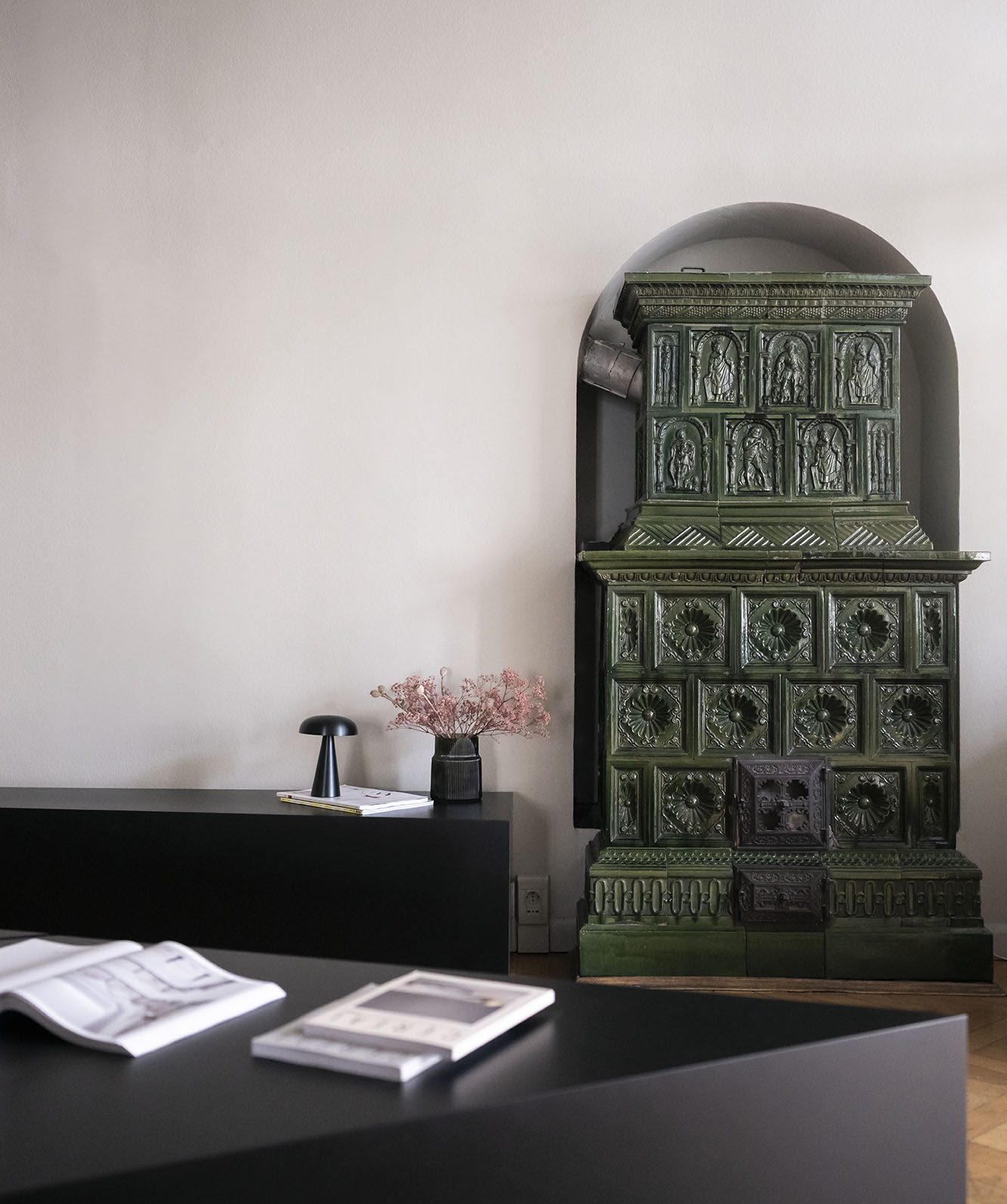Process
An architectural project is defined by its completed form, the way it contributes to the public aesthetic, and its deeper influence on social life around it. Each project contributes something to our reality, and forms part of an evolutionary process, instrumental in shaping a new perspective. Both the present and future of our cities belongs to those who create new spaces to inhabit and make their own. We envisage living spaces in harmony with nature, linking yesteryear’s generations with those of today and tomorrow. Housing family units upon which society is built, and larger communal spaces that meet peoples’ needs. Architecture is life because it is where life happens. This best sums up our way of thinking, and our approach to architecture.
Research
Nothing stays the same, which is why we consider our methodology as an evolutionary process, with research playing a central role. When it comes to project design, we experiment right from the start, testing new architectural forms, innovative construction methods, as well as different materials.

Material library
When deciding on facades and surfaces and in the course of our interior design projects, we rely on our in-house material reference library. It serves as an aid to experiment, and create combinations designed for an ambiance or an entire building, evoking different tactile, visual, and emotional responses. Our research is driven by innovation and by aesthetic criteria specific to each project. The material library is being continuously updated to keep up with new and evolving trends. In our work it’s hugely helpful to be able to physically touch materials, study their behaviour under different conditions, how they respond to light, and share the data with our clients.
Visual approach
Working with images, colour, and spatial compositions, our creative process combines visual research and experimentation. Photography and freehand sketching also play an important role.
Formal research
As a team we bring together different acumens and sensitivities, gathering together an all-round skills set. Formal research is closely intertwined with the selection of construction criteria. Shapes, volumes, construction materials and contextualisation of the work are the elements that define a process which, in all cases. initiates with research.

Innovation
We routinely develop complex projects, particularly in the health and research sectors, employing the latest tools and methodologies. Our approach to each project is based on process optimisation, cross-organisational cooperation, and interdisciplinary synergy. Our standard tool is the latest 3D Building Information Modelling (BIM) technology. Thanks to the features offered by BIM, we are able to organise the construction process from the early planning stage all the way to project completion. We do so in close coordination with our specialist partners, client and the various stakeholders involved. Thus, technology is optimally synergised with innovation.

Craftsmanship
Let’s be honest: we are admirers of tradition. Yet experimentation, even via alternative methods, also has its place in our modus operandi. Project development involves modelling, which enables us to visualise and share ideas within our team, as well as with our clients.
Even during the development phase, we attach great importance to the relationship with the partner companies involved in the projects. Large enterprises, builders and individual craftsmen all play a central role in the way the product is developed and its materiality. To our way of thinking, skilled craftsmanship plays an essential role.
our studio

