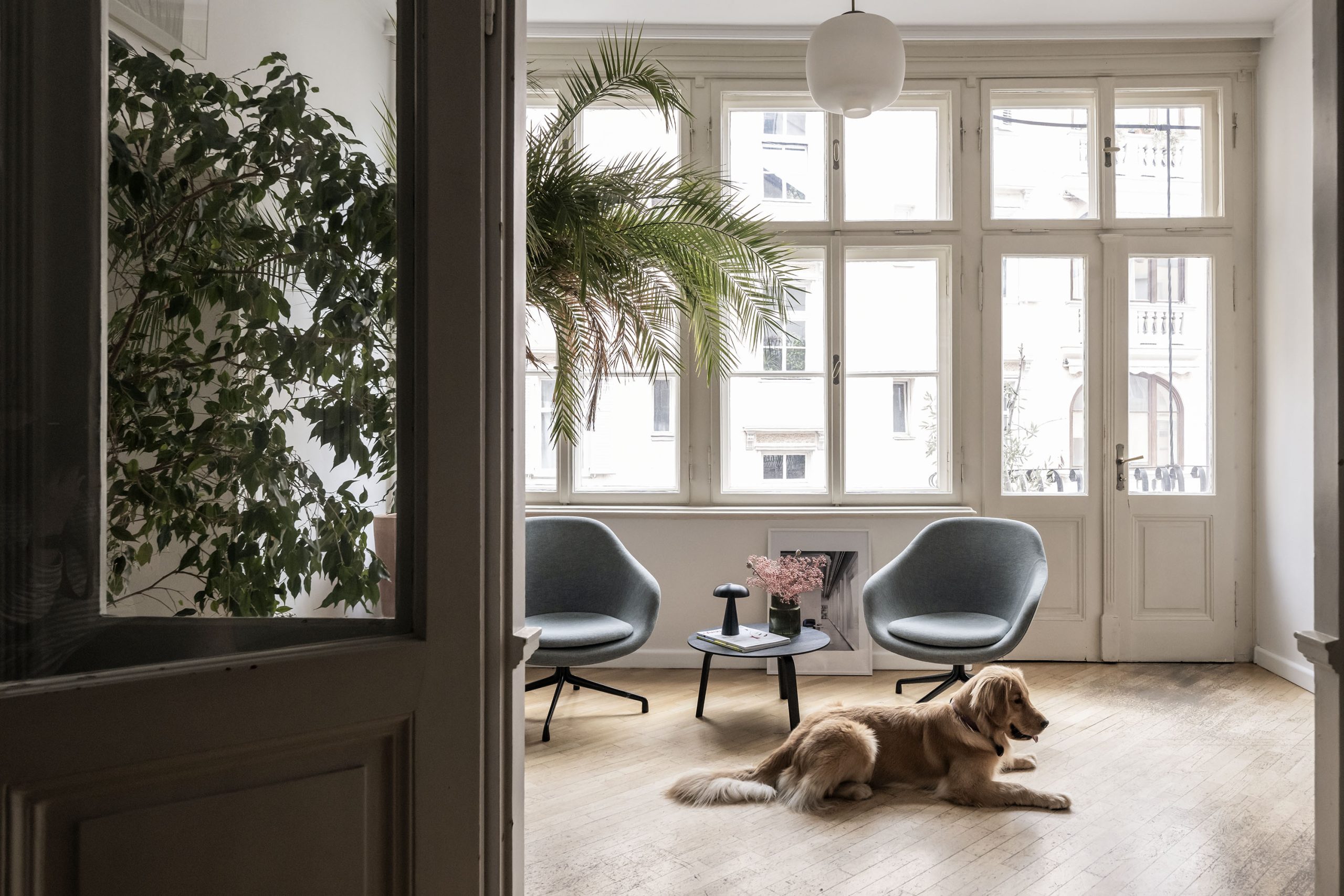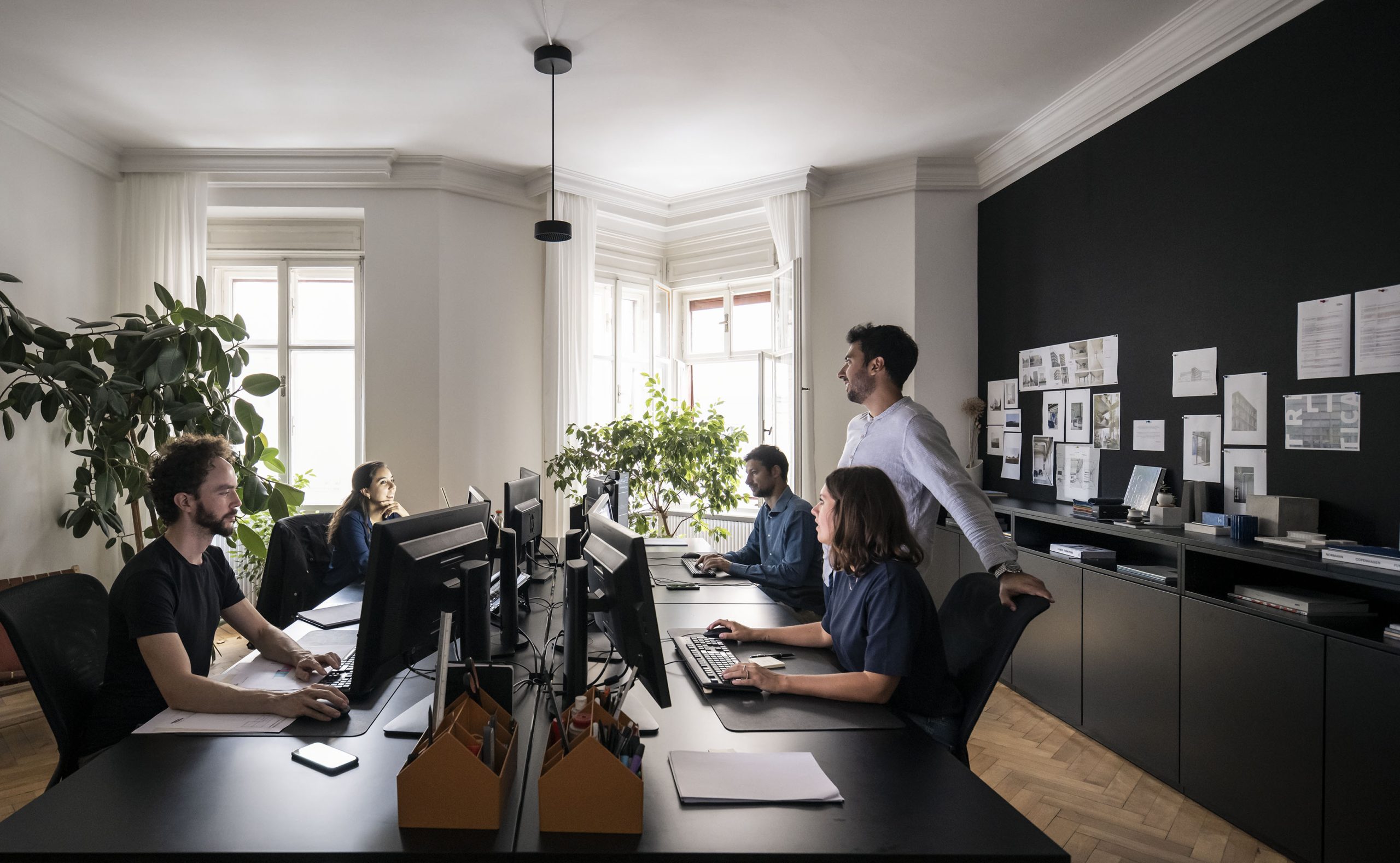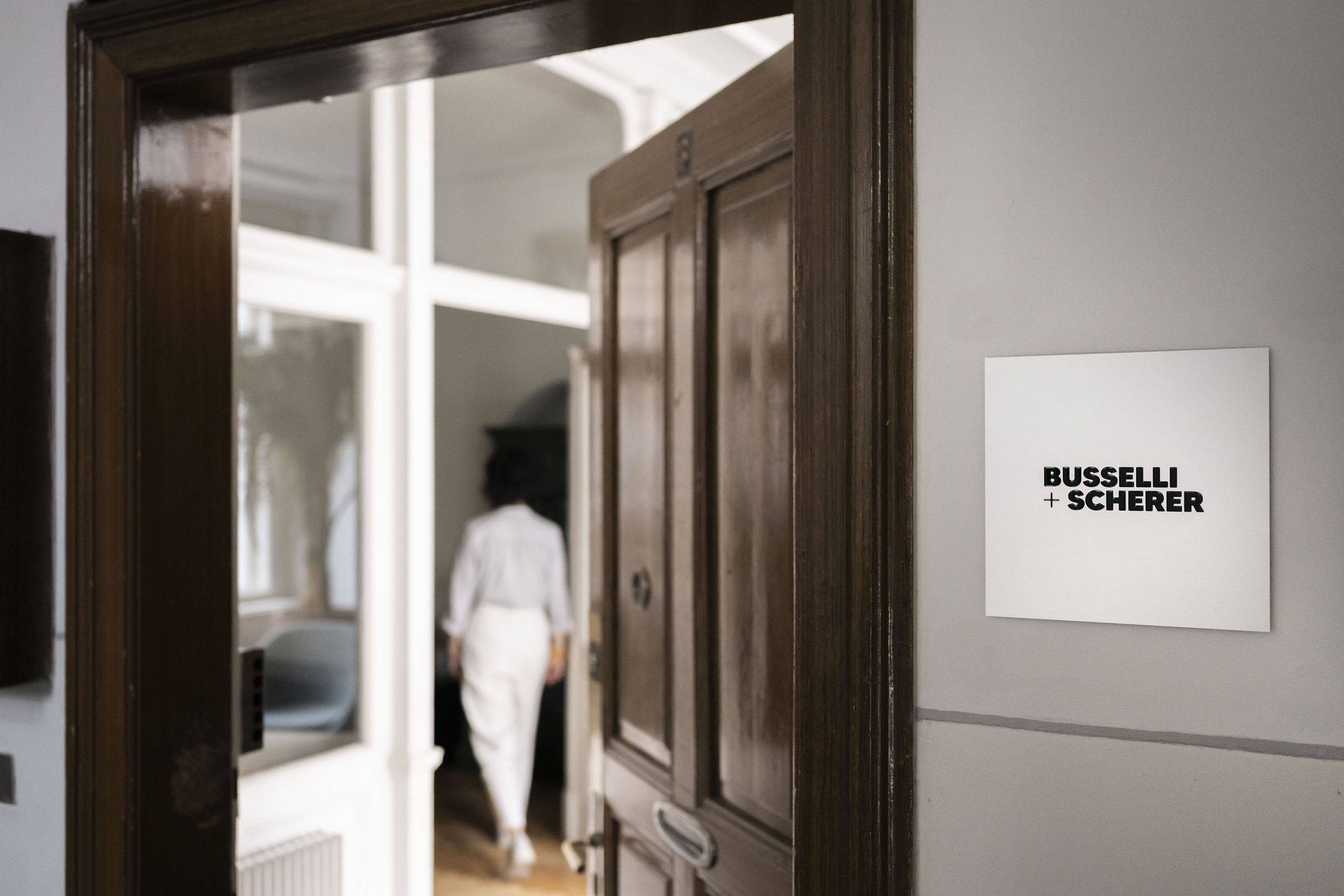Who we are
We believe in architecture for people, capable of making a difference.
Busselli Scherer takes care of architectural planning, interior design and construction management. Our main fields of competence range from the design of corporate headquarters, to refocussing on regeneration and adaptive reuse, as well as research and healthcare. Our other areas of specialisation are in the spheres of education and social care.

Philosophy
We are a multidisciplinary architectural studio, with considerable experience in both the public and private sectors. Our working team is comprised of creative individuals united by one strategic vision, with shared sensitivities, and the ability to listen to our counterparties. We are founded on design innovation, craftsmanship and continuous research into materials and solutions.
our process
People
Roberto Busselli Founding partner / Technical & Creative Direction
Michael Scherer Founding partner / Art Direction & Concept Development
Ilario Occhipinti Architect / BIM coordinator e Project leader
Serena Bianchi Head of Business Development & Comms manager
Manuel Luis Mosquera Architect / Planning & Technical development
Vittorio Falaschi Architect / Planning & Visual design
Anhelí Verónica Alcorta Lozano Architect / Planning & Visual design
Ulrike Gasser / Project administration
Walter Pardeller e Josef Putzer / Philosophy & Concept
Studio atmosphere
The atmosphere at Busselli Scherer is congenial and synergetic. Our spacious conference room is where we hold our meetings, brainstorm new ideas, and where special events are held. Our corporate philosophy favours the development of a horizontal rapport with partners and clients, based on mutual trust and a free exchange of ideas. We highly value our partner collaborations, and our studio was purposely conceived as an open space – encouraging access to external influences and new stimuli.

Our studio spaces are creative environments, where personalisation and informality play an essential role in defining the collaborative process. Since our creativity is based on human relationships, all hours of the working day are important. Such as lunchtime at the office, which offers the opportunity to socialise, compare and share.
Since our offices are located in the historic centre, which is also a dynamic and multicultural quarter in Bozen, we enjoy a coffee at one of the Viennese-style cafés from time to time or meet up with colleagues under the cherry trees in the university square.
Roots
We set store by design that unites, reconciling the past and the future. Numerous completed projects in South Tyrol bear the stamp of the Pardeller Putzer Scherer Architekten. Our studio goes back to the 1980’s, when Walter Pardeller and Josef Putzer joined forces in a new enterprise. Even at that early stage, our attention was already focussed on large public contracts, which grew over the years. Michael Scherer helped to diversify our team competencies, notching up another important milestone in our corporate journey. In 2003, our studio won the Oderzo Prize for the ‘Catholic Youth Colony’ project in San Lugano, and was also awarded the Preis des Deutschen Stahlbaues (architectural prize for steel constructions) in 2016 for the ‘Faustball’ Project in Bolzano/Bozen.
Contributors
Mattia Arcaro, Sophia Schneebacher, Paride D´Alessandro, Alessandro Folesani, Stefano Nicolussi, Filippo Paparella, Christian Mak, Florian Scartezzini, Birgit Bachmann, Carlo Colombo, Christine Wieser, Sven Hirschfeld, Kathrin Hofer, Hrvoje-Danijel Schneider, Kathrin Wilhelm, Paola Pastore, Hendrik Liebik, Stephanie Sülzen, Andreas Lengfeld, Daniel Beck, Mario Sbordone, Stefan Trossen, Stefano Cunico, Andrea Daldos, Ralph Hoffmann, Karin Thaler, Claudia Ties, Siegried Kofler, Othmar Neulichedl, Marco Spada, Paula Marinelli


