Trilitica – NOI Techpark/B6
Research
The Plan Award 2024 – Honorable Mention in the Mixed use Future category
Towards the first Zero Carbon certified building in Italy for laboratories and offices
A mixed-use building – which will house laboratories, offices and open spaces – conceived to reduce its carbon footprint to zero thanks to a design based on essentiality and compositional purity, applied research into the life cycle and impact of building materials, a green energy supply, and the living quality of workspaces and laboratories certified ‘my green lab’. Trilitica – the research building to be constructed at lot B6 of the NOI Techpark in Bolzano – is a sustainable project designed to become the first Zero Carbon certified building in Italy for offices and laboratories.
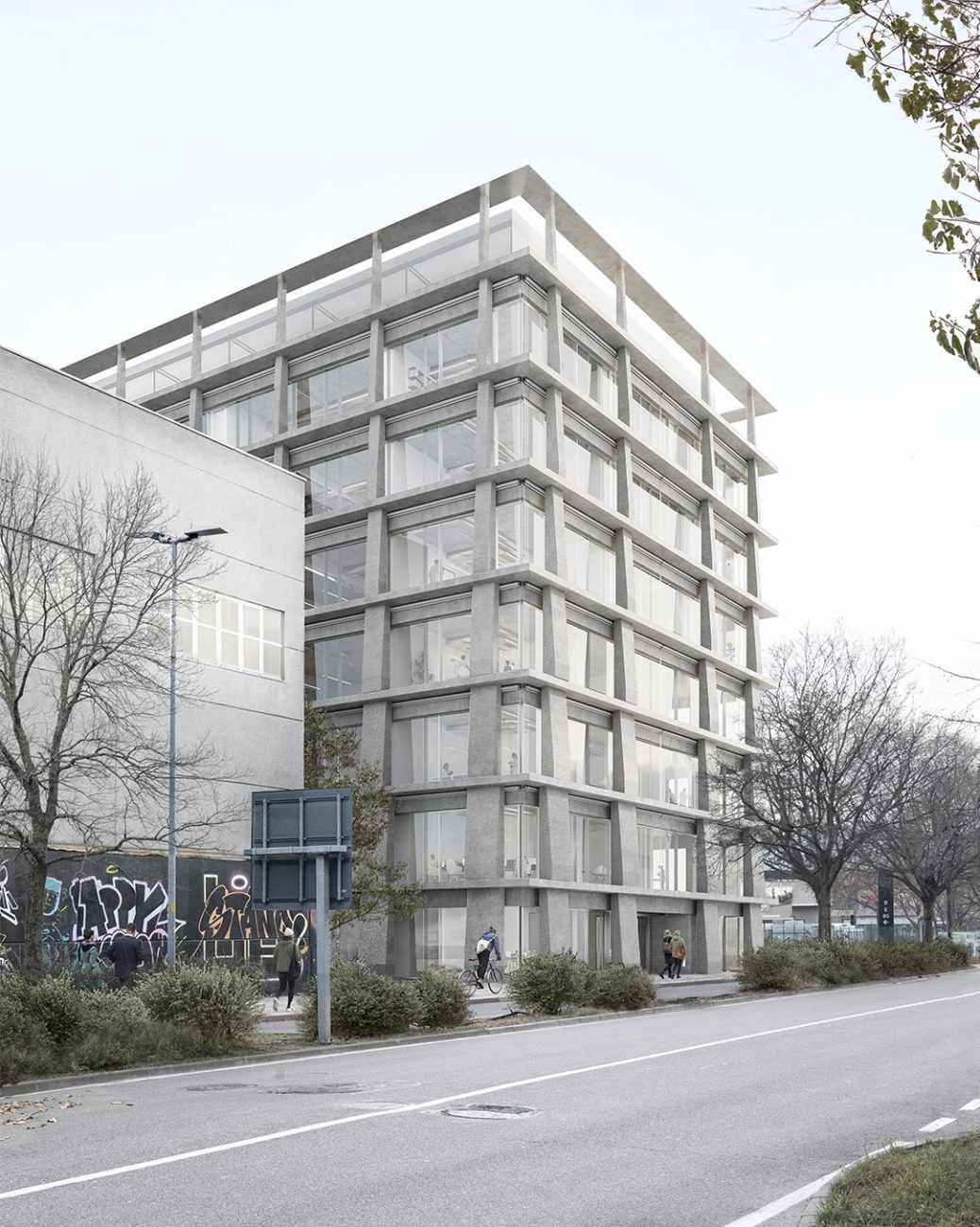
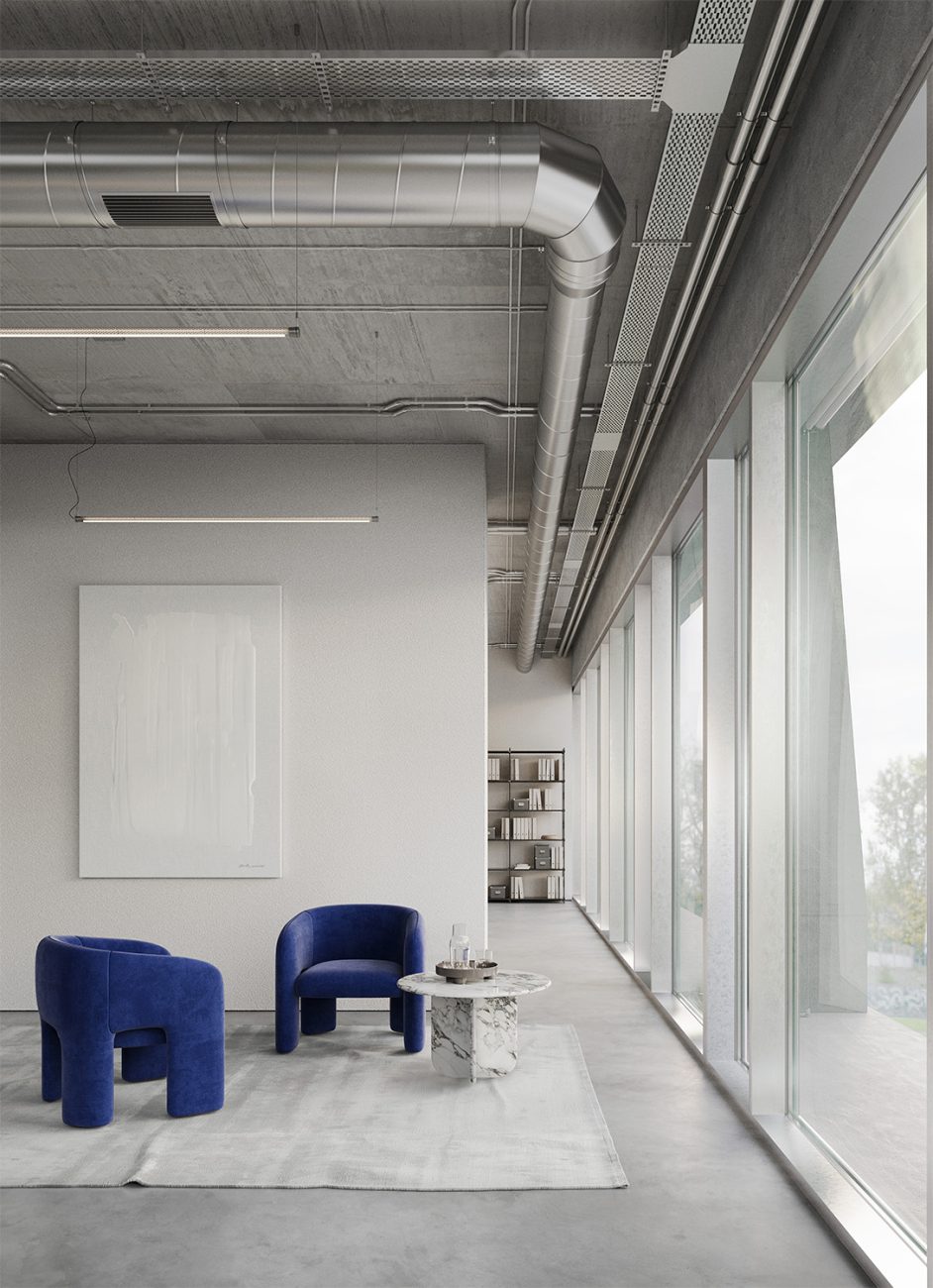
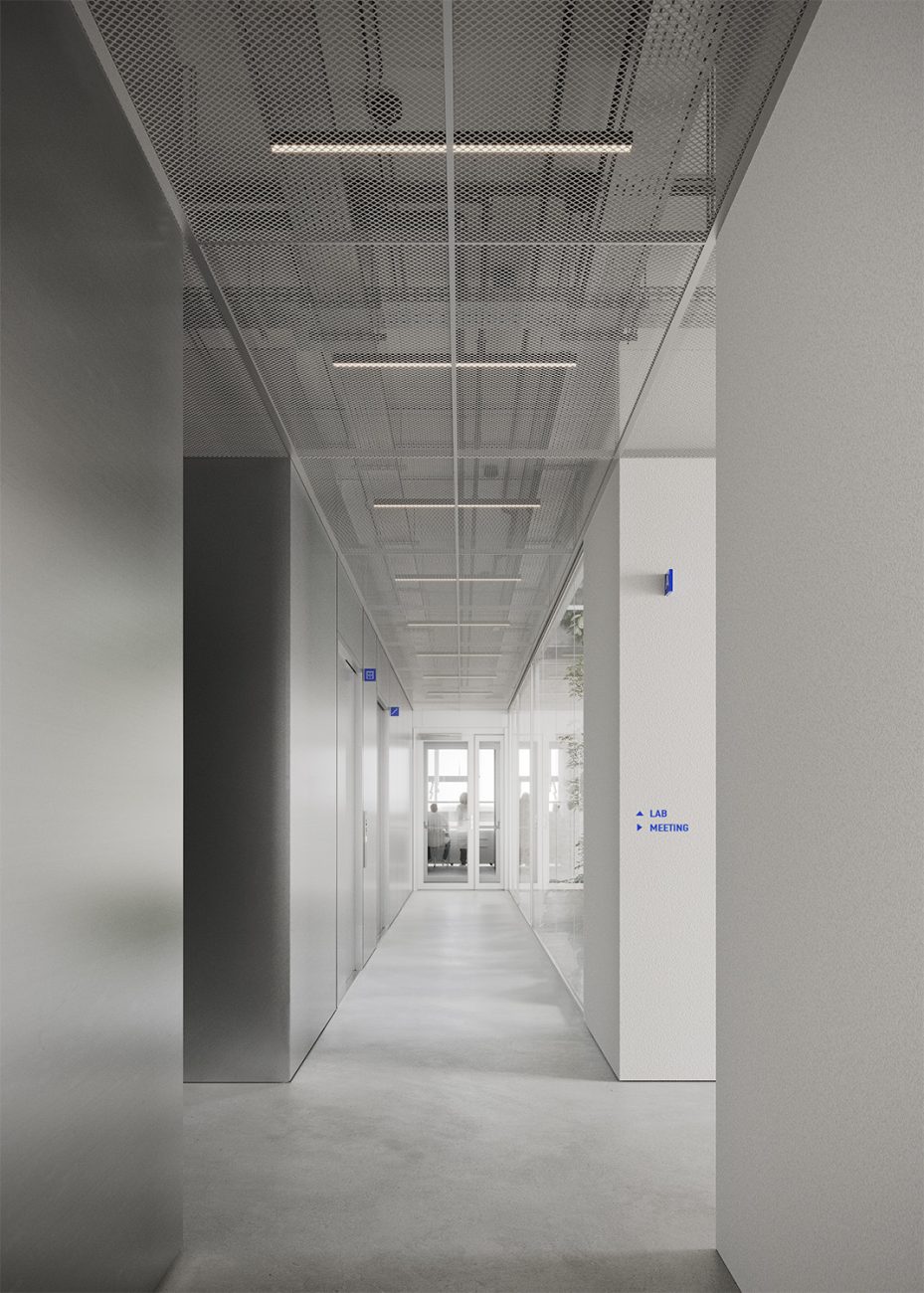
Interior design and smart laboratories
In accordance with the architectural concept of the project, the interior design is inspired by purity. Essential, sometimes iridescent materials alternate with furnishings with soft lines. The only colour accent that characterises the building’s rooms is blue. A palette inspired by the hydrological world, by rivers, by water – all elements that are protagonists of the building’s internal research activities. Reinforcing Trilitica’s green philosophy comes a further certification linked to the world of laboratory research: “my green lab”. This certification attests to the reduction of the laboratories’ environmental impact by encouraging virtuous behaviour.
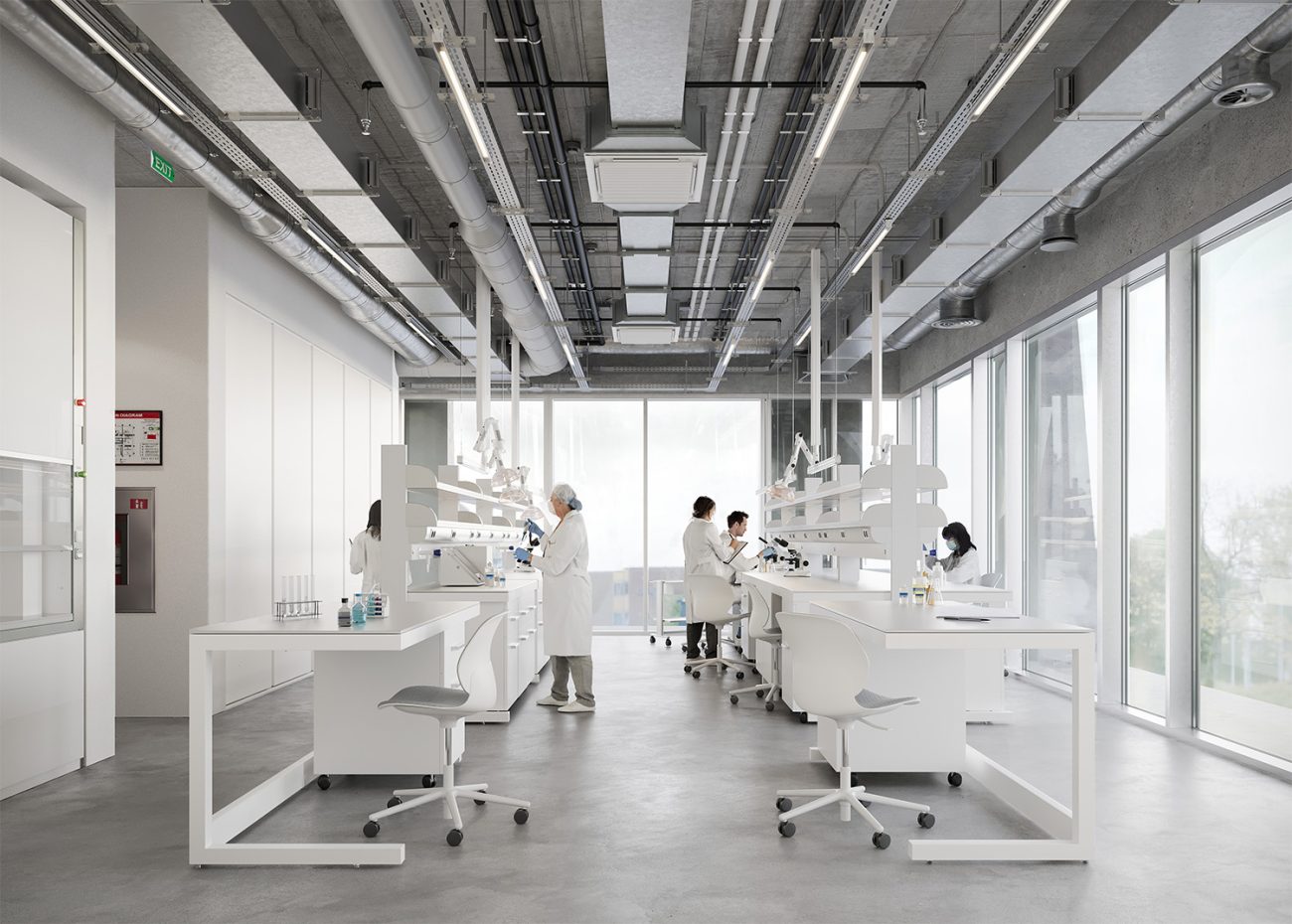
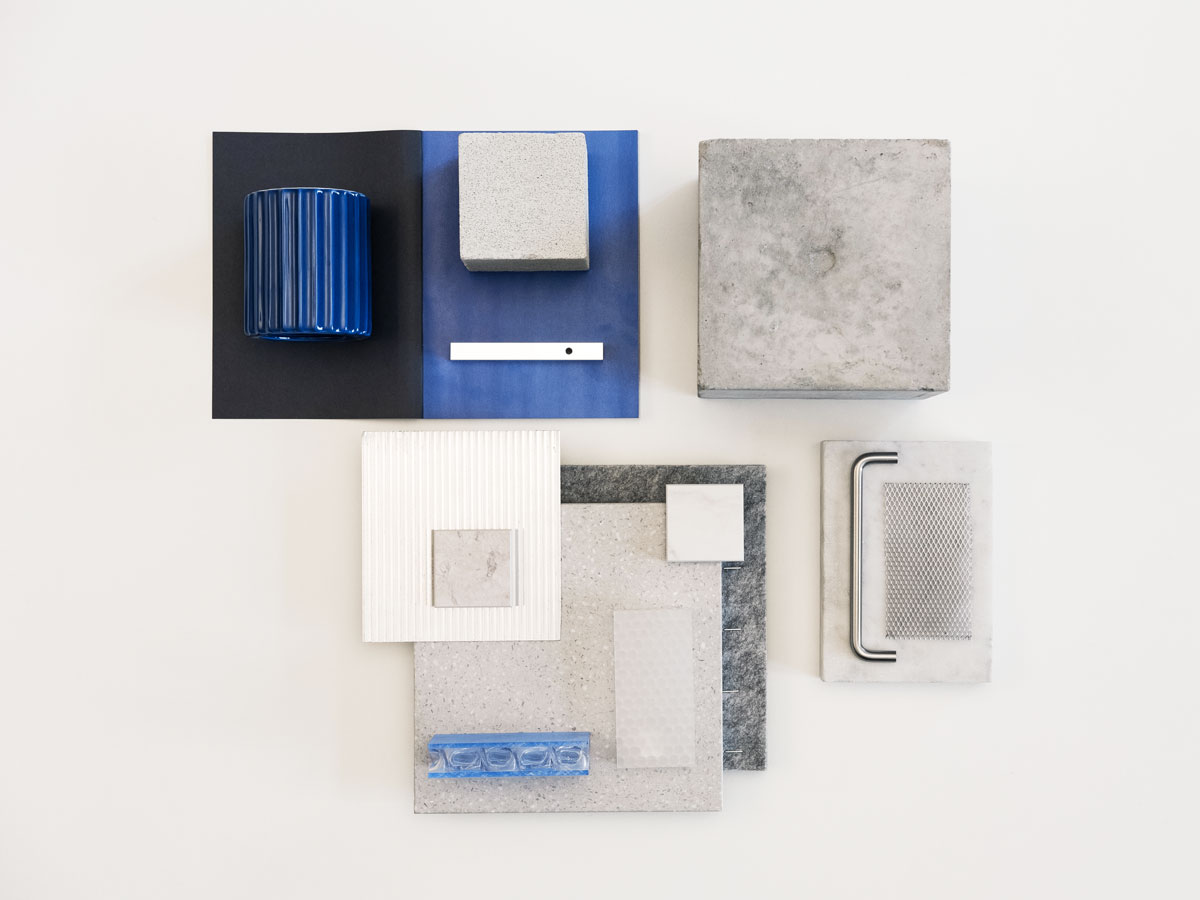
Biophilic Design
Internally, the project is designed in a human-centred key. To this end, the building’s design includes large openings to allow natural light to enter, and the presence of internal patios dedicated to vegetation where users can relax and benefit from the positive effects of Biophilic Design.
Study of the façade pilaster
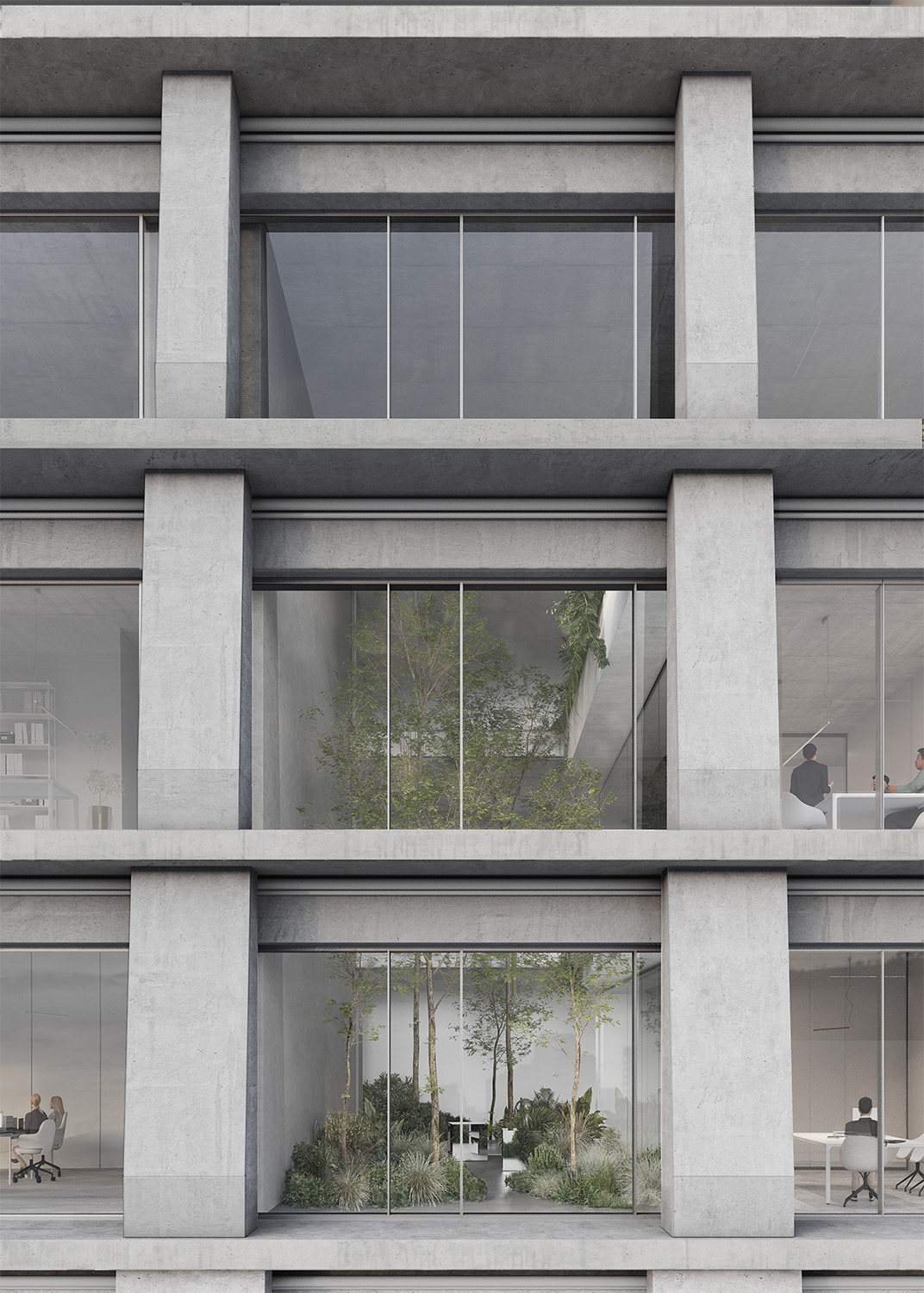
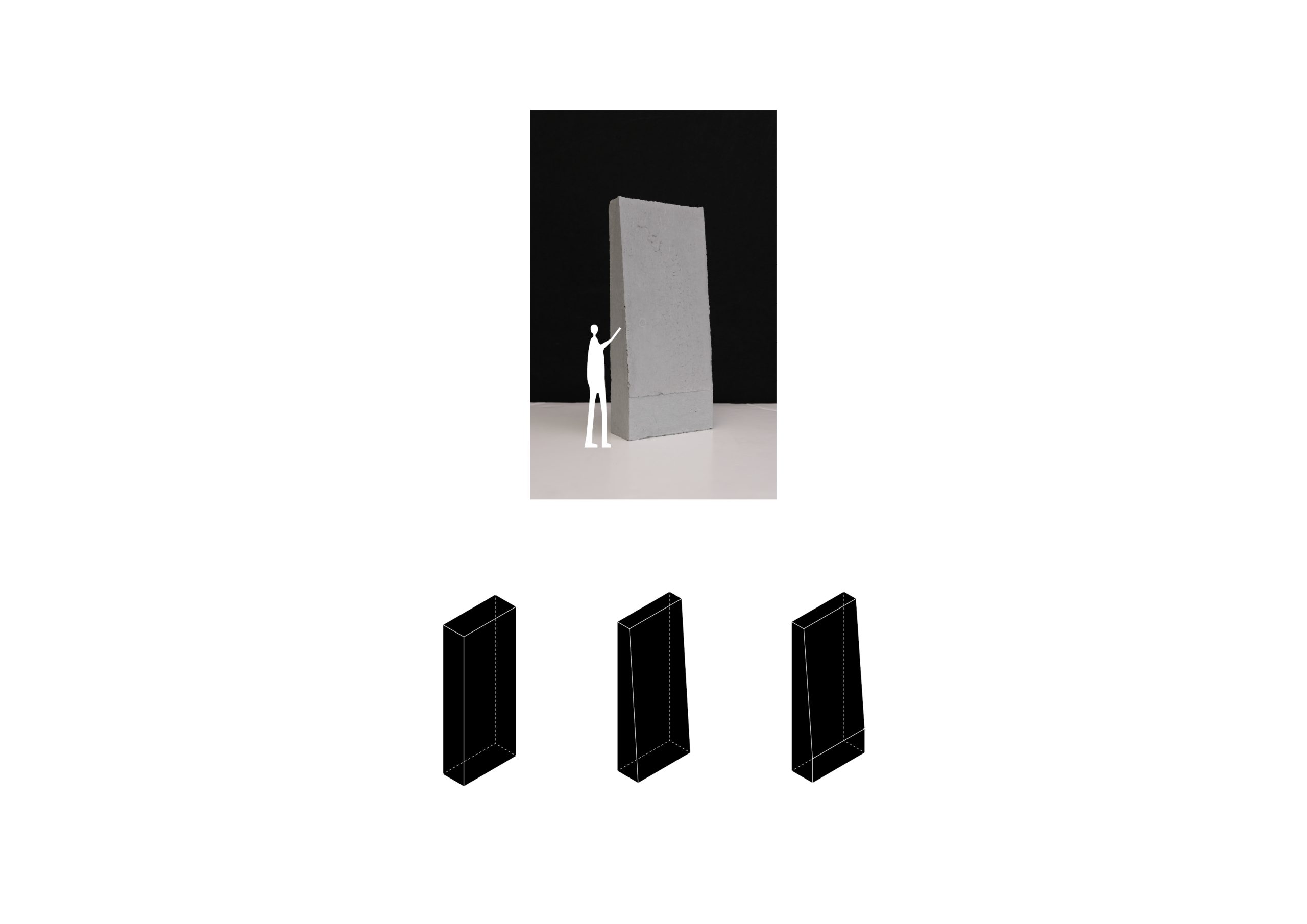
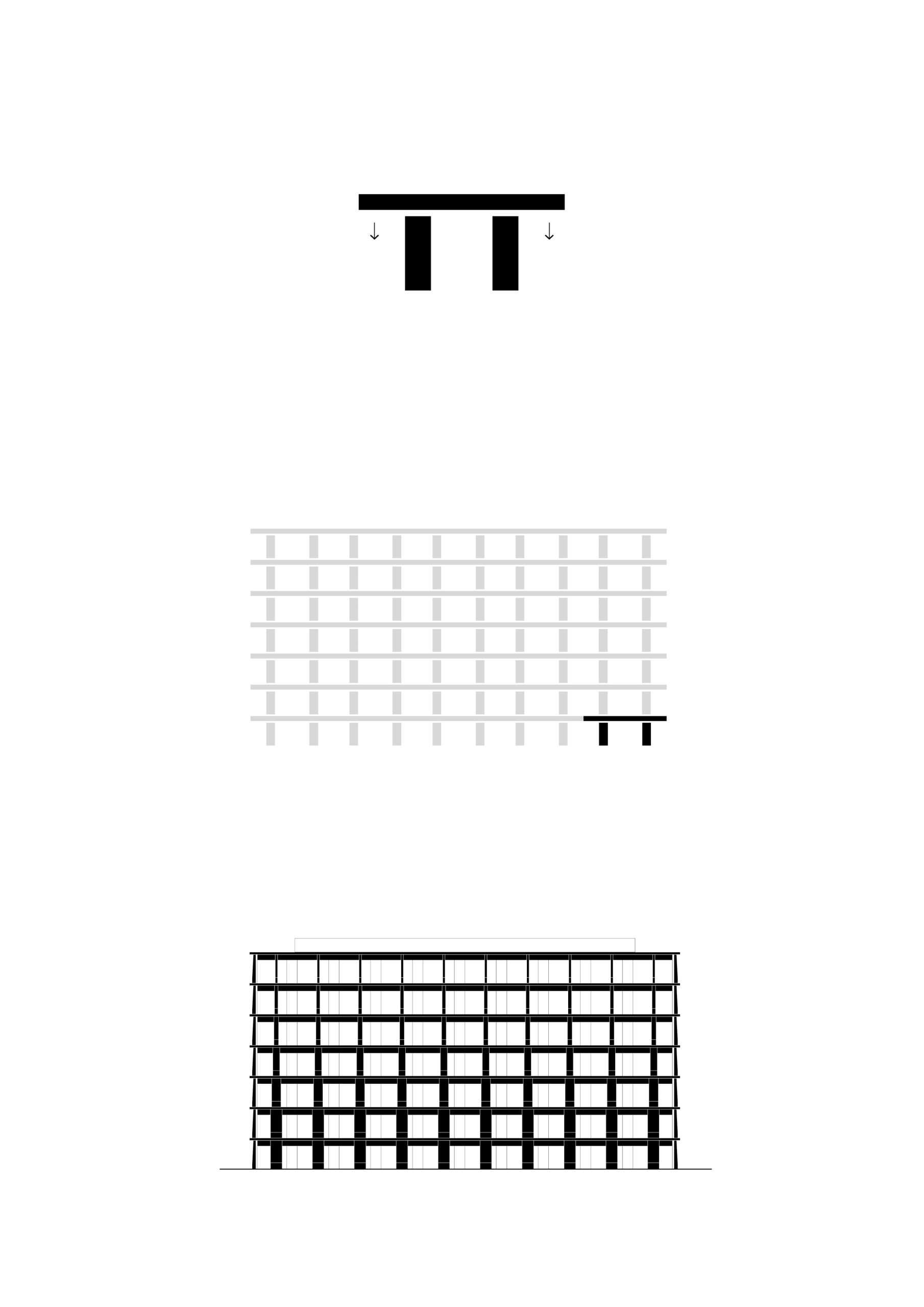
The façade
The façade is a strongly identifying element. It starts from the archetypal concept of the portal, an elementary trilithic object, and then develops it in a plastic key. From the base to the top, the monolith responds to the static behaviour of the structure, creating a composition that becomes lighter as it rises. This is how Trilitica expresses its natural essence.
Between research and project design
The design of Lot B6 is the result of a formal research where the static performance of the building and the architectural language of the work are aimed at optimisation. Trilitica aligns with the industrial soul of the neighbourhood, settling in coherently and generating a new context marker. The design team’s compositional study focuses on the volume, reducing it to the essential. The building is pure, without contamination, absolute. Form and statics coincide.
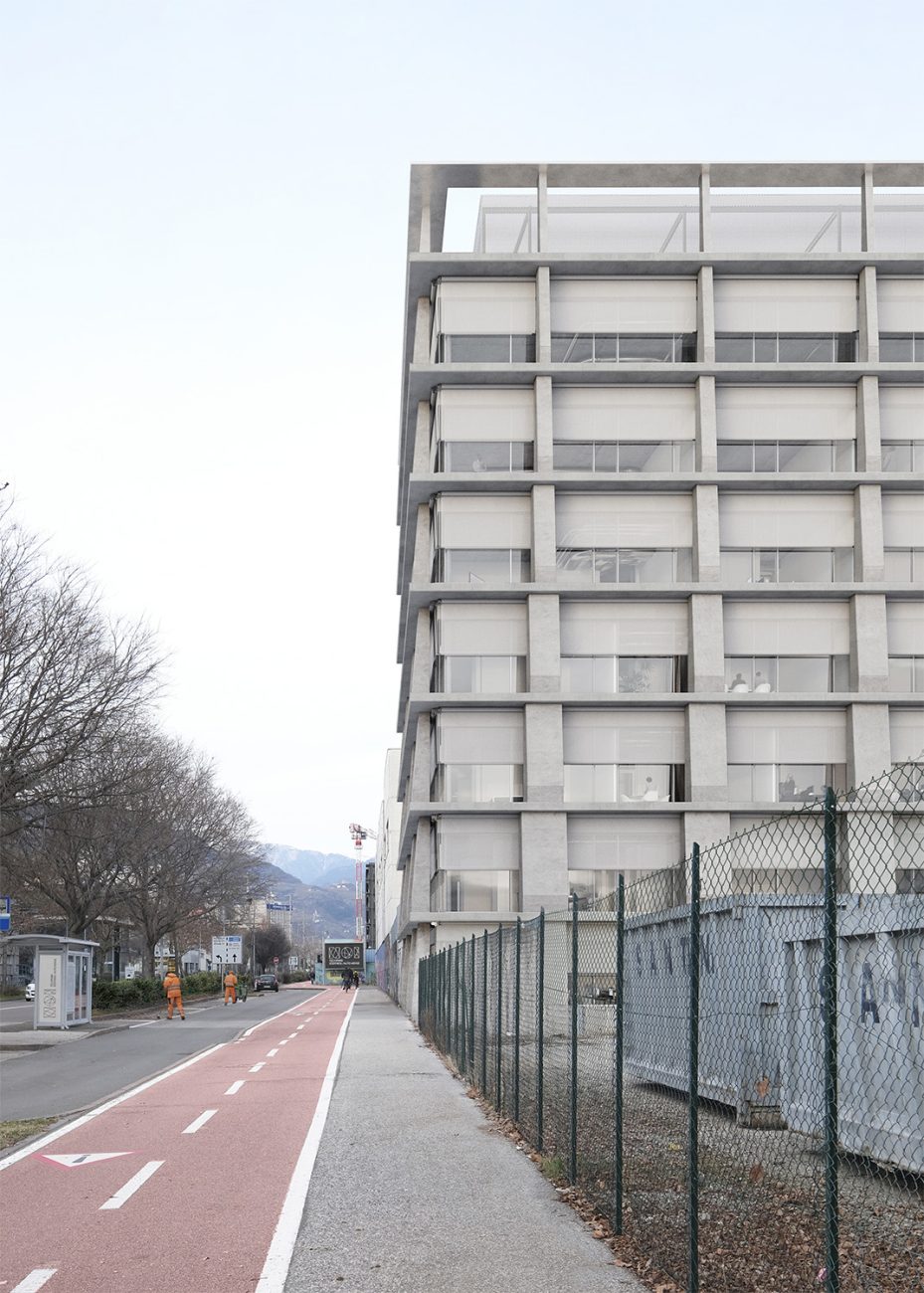
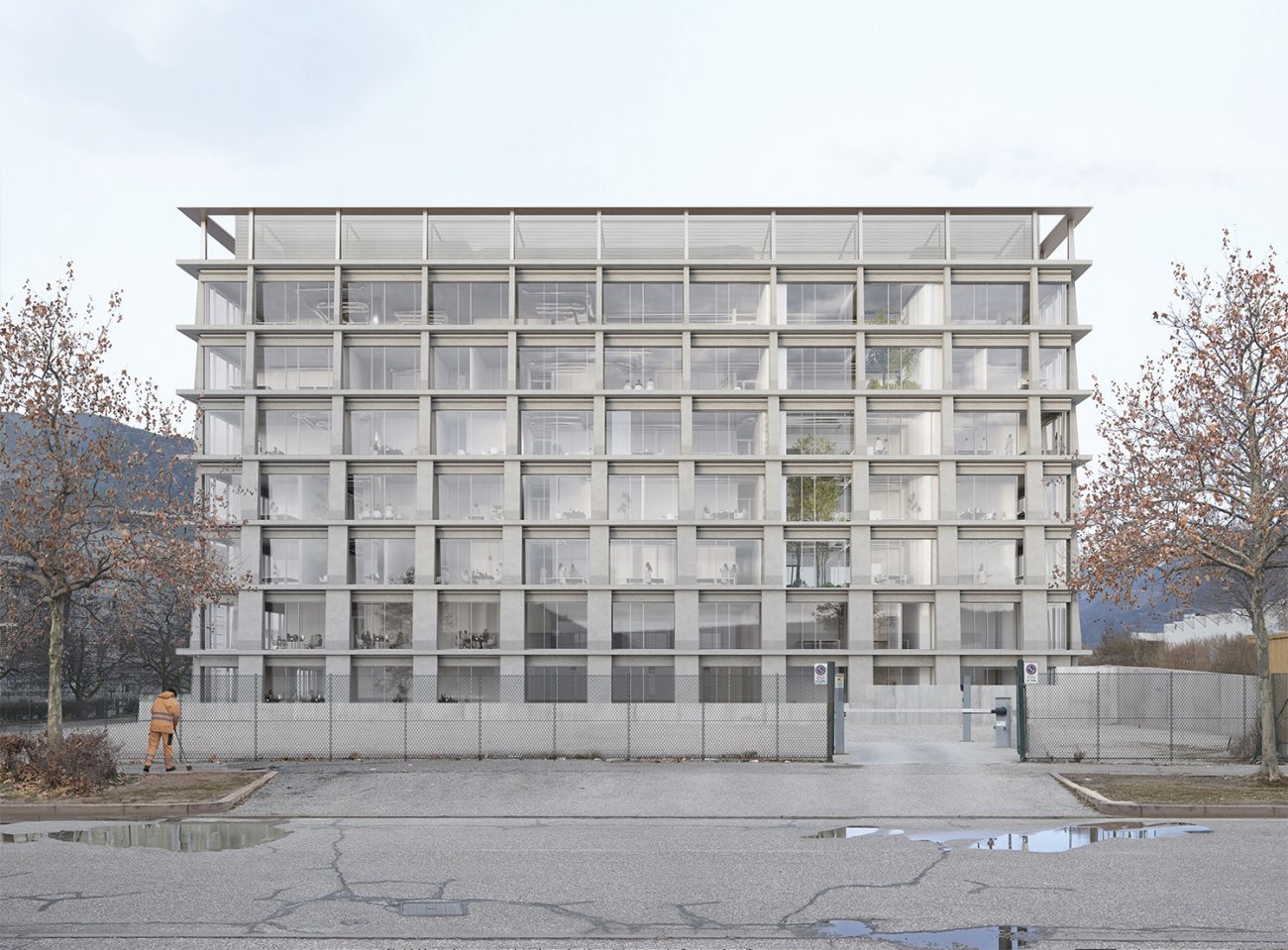
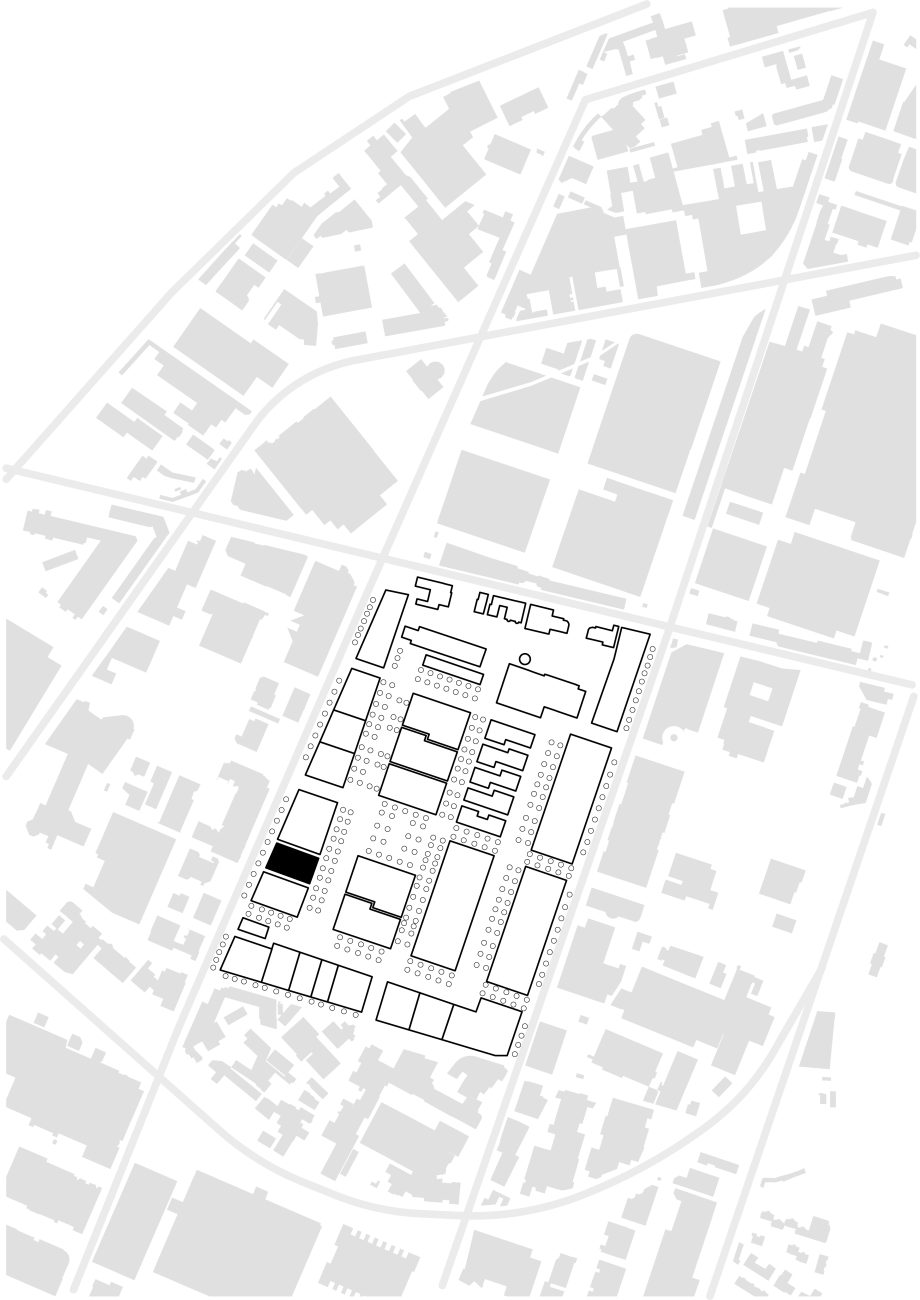
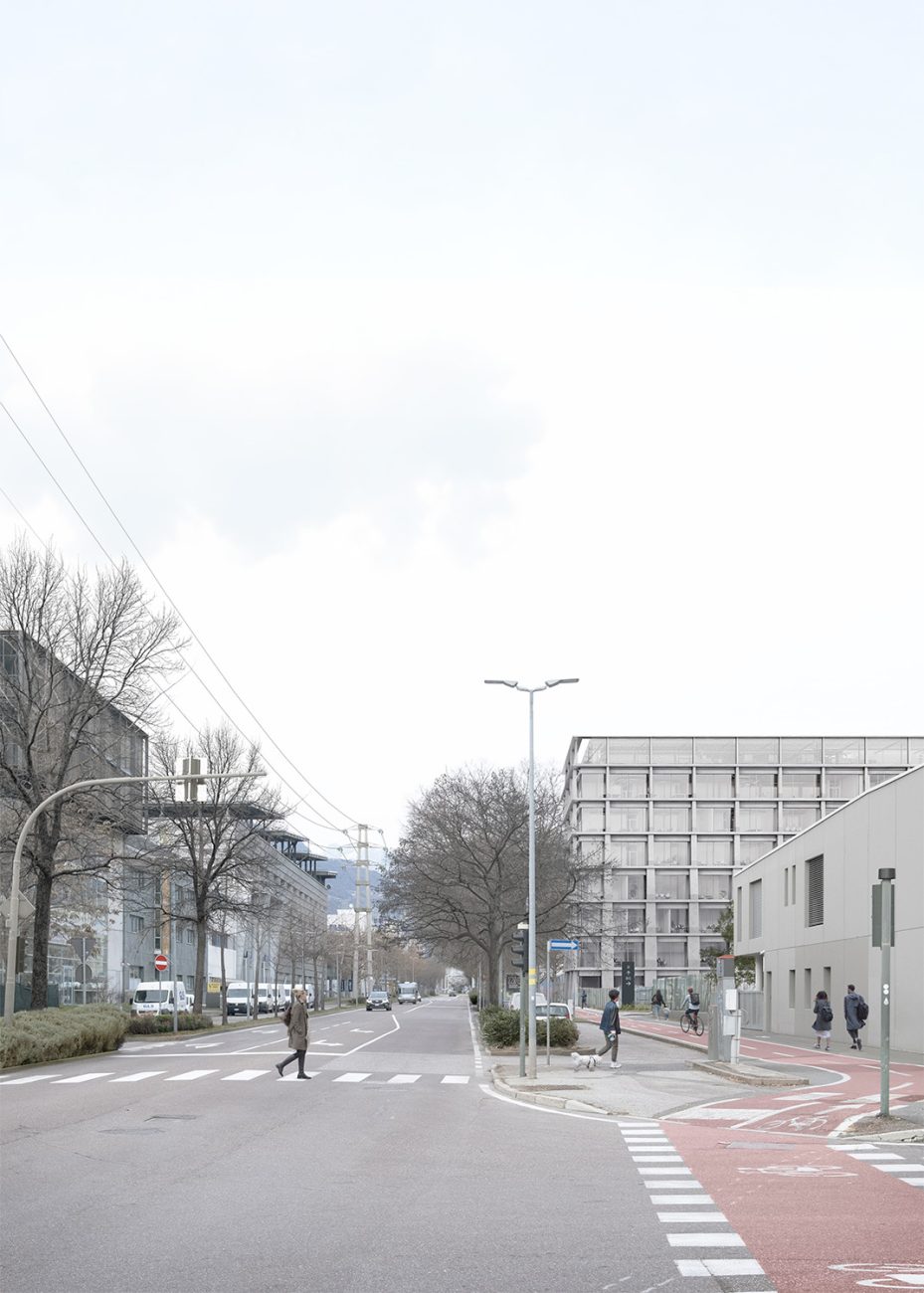
Masterplan
The architectural volume settles within an urban sequence overlooking the Buozzi Street in Bolzano, adapting its forms to the reference site. Trilitica is an elongated parallelepiped along the east/west axis whose compact, unidirectional development creates two distinct perceptual fronts.
30.600 m3
Volume above ground
2.100 m2
Lot surface area
7
Above ground
1
Basement
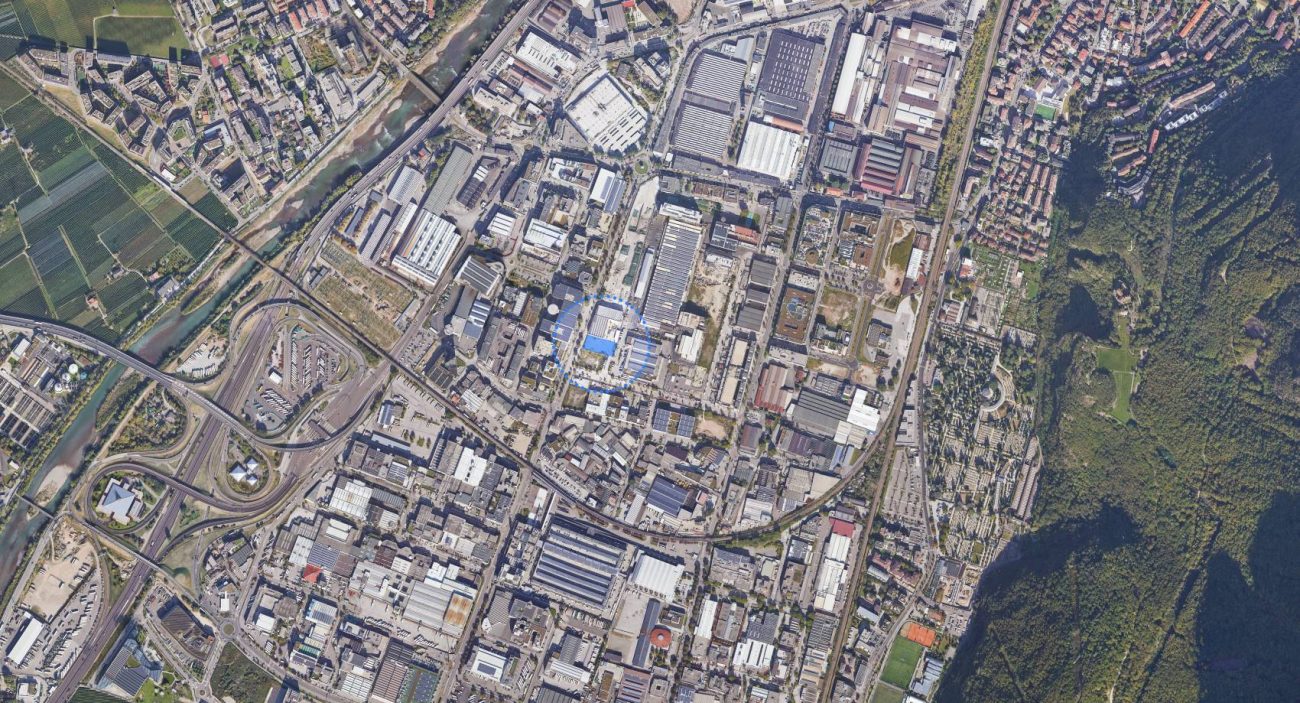
NOI Techpark
NOI Techpark ( Nature of Innovation) is South Tyrol’s growing innovation district. An imposing area, heavy industry yesterday and innovation hub today, the scene of an ambitious architectural project of urban regeneration. Here will rise the Lot B6 project, a mixed-use development that will consist of office spaces, research laboratories and open spaces. Various players from the world of research and innovation will settle in B6, including EcoCenter, EcoResearch and UniBZ.
Rendering The Moor

