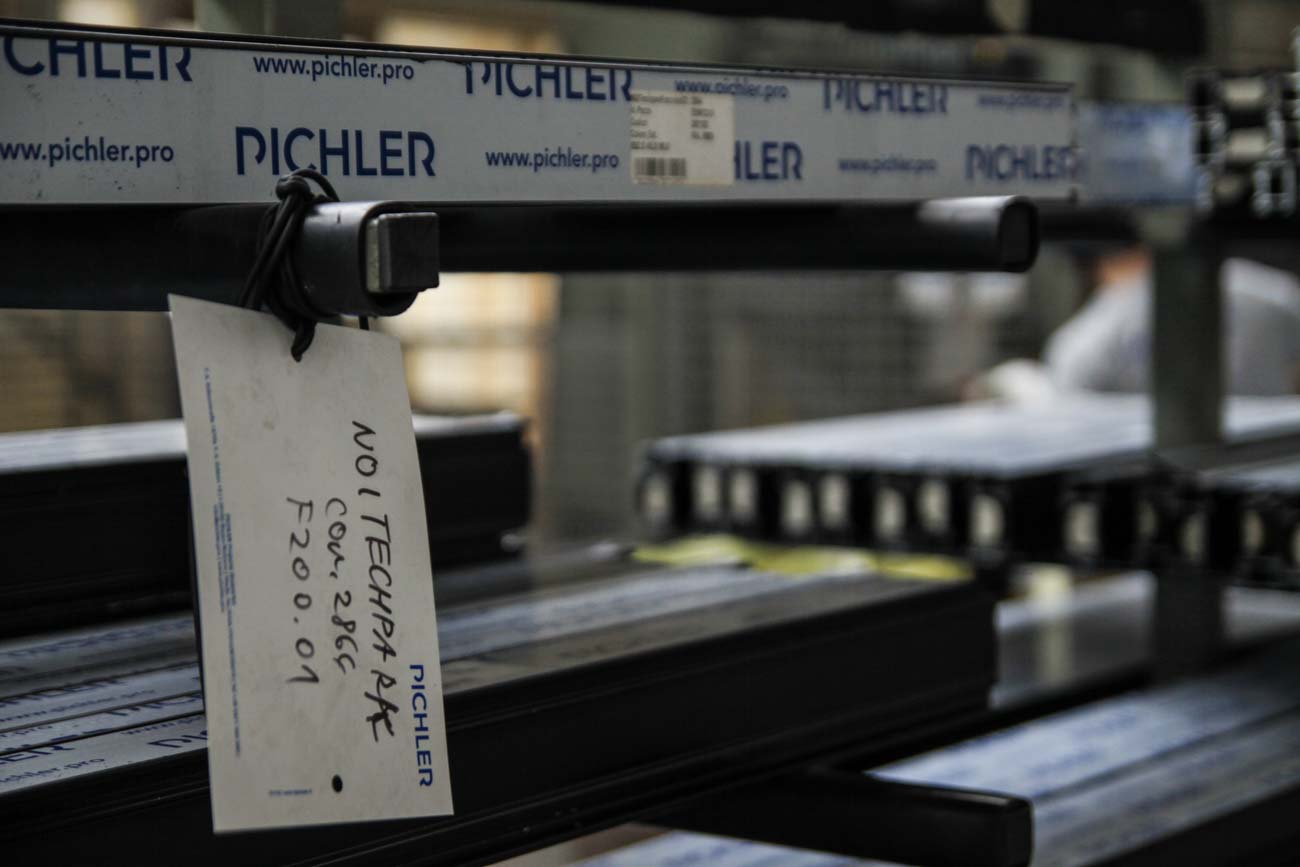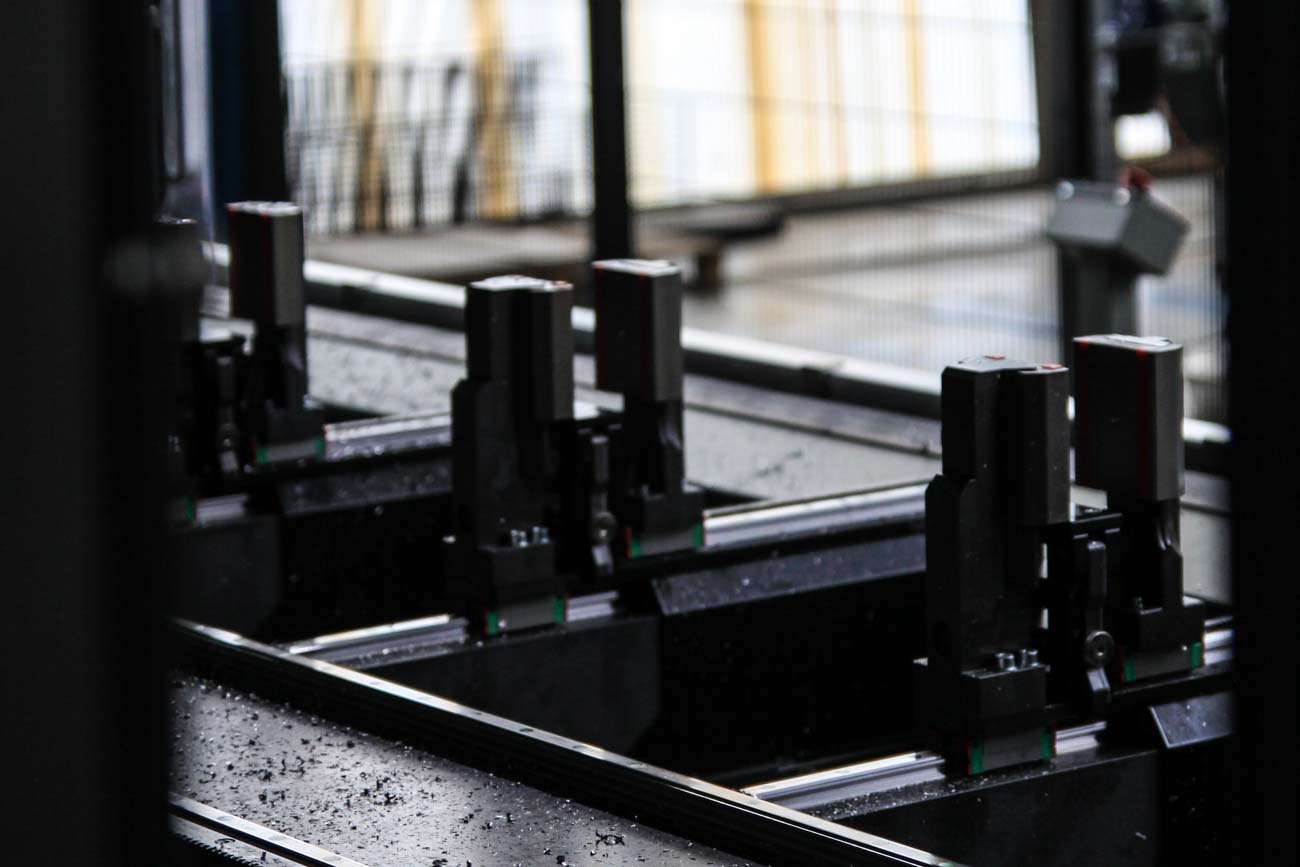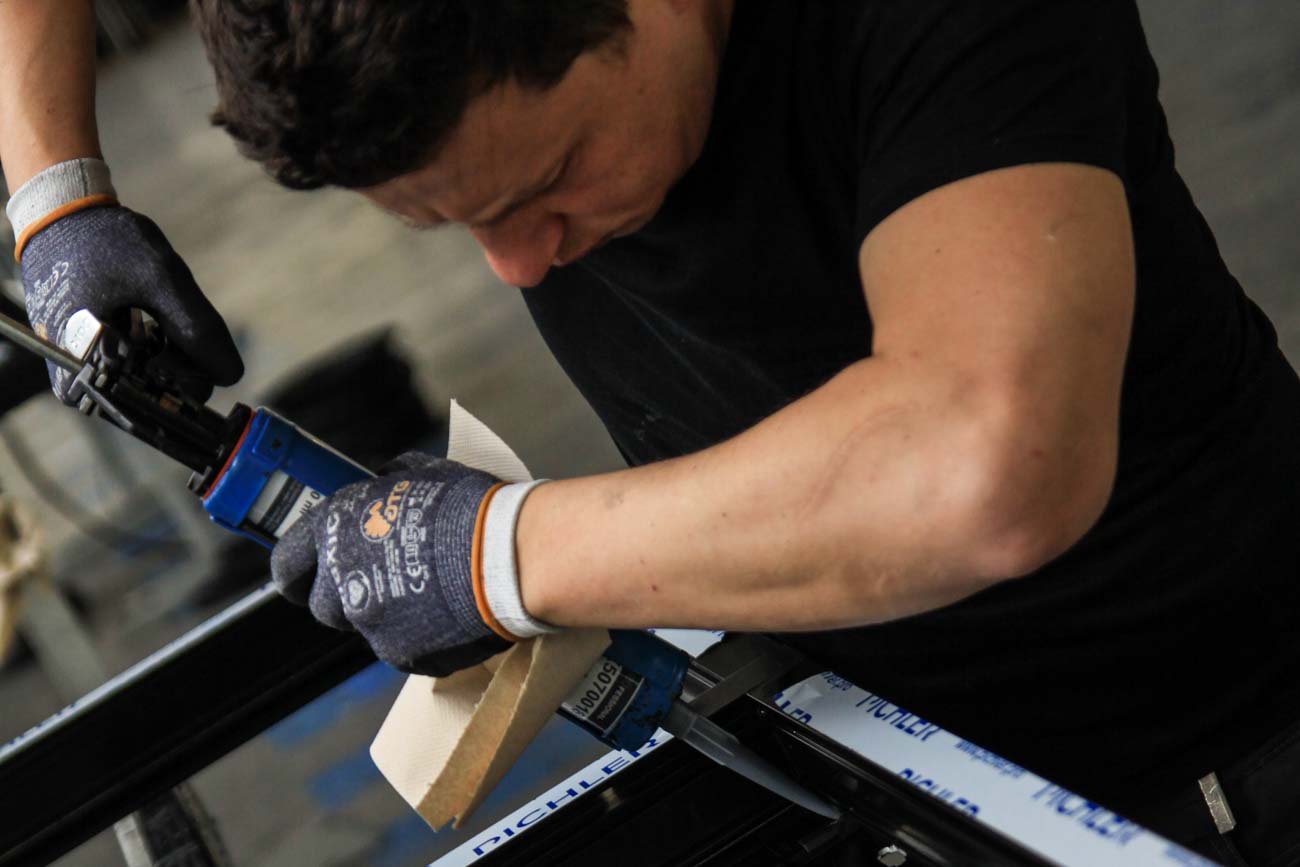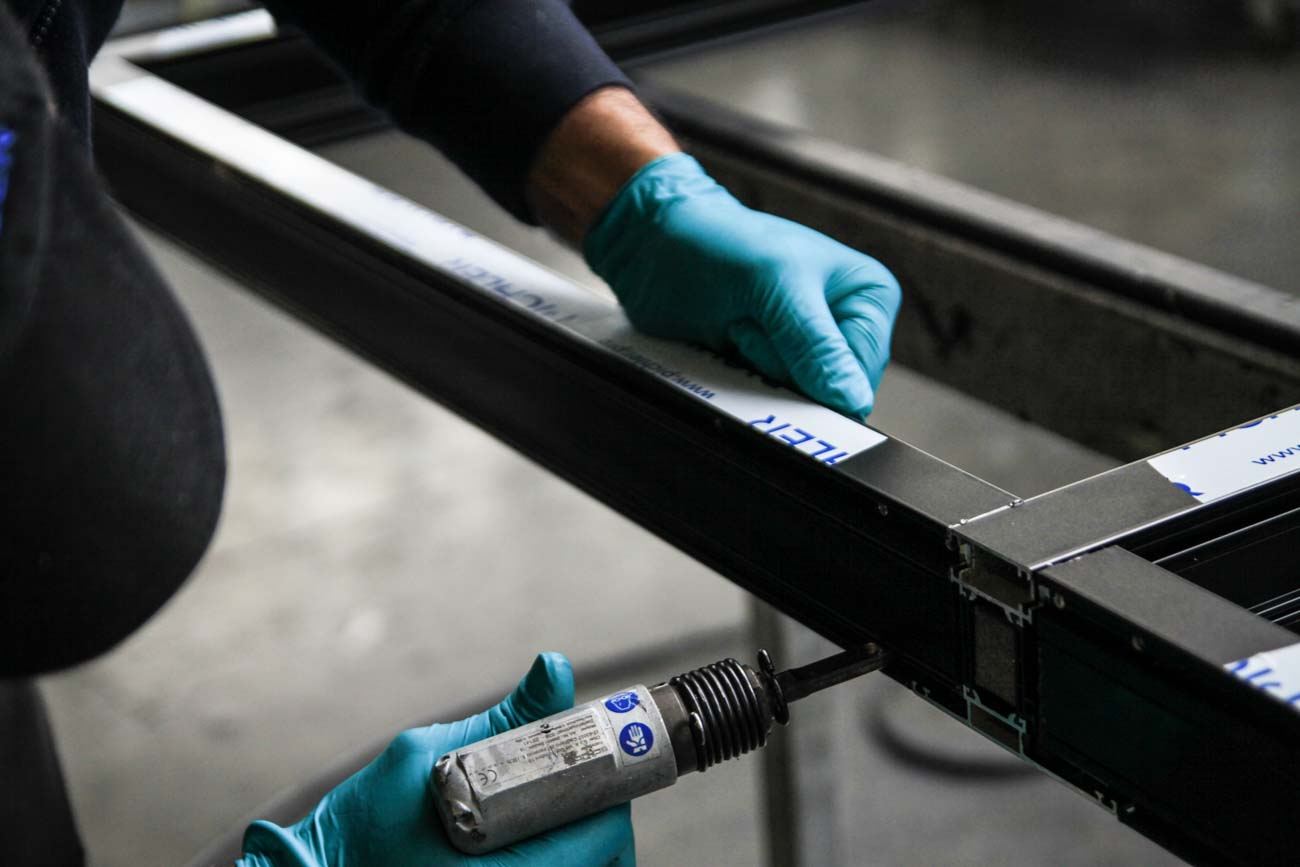NOI Techpark / Lot D2
Innovation & Regeneration
Expansion, while maintaining sustainability and flexibility
Backstage
From the initial concept to the finished façade there is a whole universe of research, experimentation and giant moving machinery. We want to tell you about that, too, the behind-the-scenes story of a fascinating process.
Extrusion
From the process of aluminum extrusion
façade pilasters take shape.
Courtesy Metra SpA
The processing of façade elements
An energy-efficient glass and aluminum envelope,
characterizes the north and south facades of the D2 building.
PICHLER projects’ team at work
Slat: project marker
When we imagined the façade of the D2 building at NOI Techpark in Bozen, we started from the natural element of light to build a skin that could dialogue with it, giving verticality and overall unity to the whole lot. From this idea took shape the slat, an imposing custom-made anodized extruded aluminum profile. A valuable object, strong and elegant, that dresses the building, enriching it with its own precise identity. Interaction with the light occurs through three orientation shots that follow each other, at regular intervals and along the entire façade element, making a pentagram. A melody of bronze hues and luminous accents attracts the eye. Through this stylistic choice, Busselli Scherer aims at emotion. If the world of science and research laboratories is often associated with minimalism the D2 lot presents itself as a precious box inside which the scientific world finds a home.
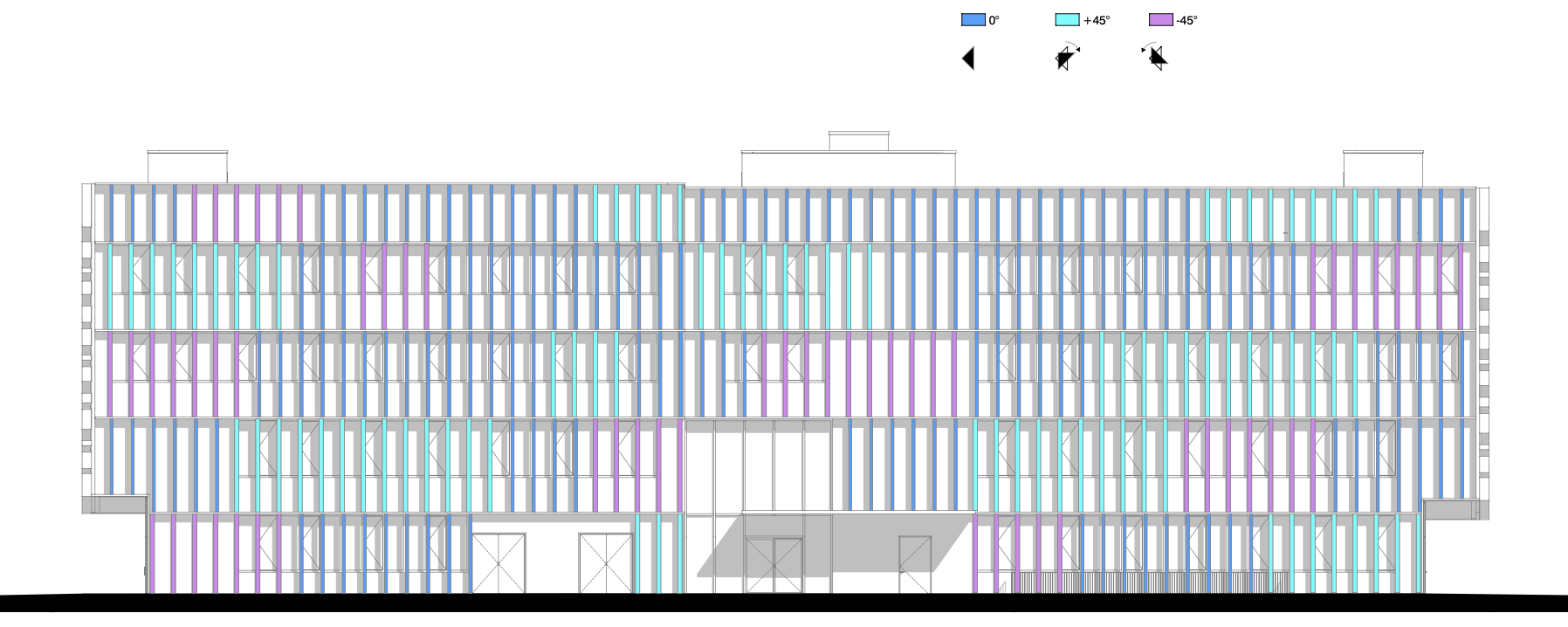
The study of the slat: starting from a blade, the form evolves to an object with ideal proportions.
The slat is a custom architectural element, unique because it is the result of ad hoc prototyping.
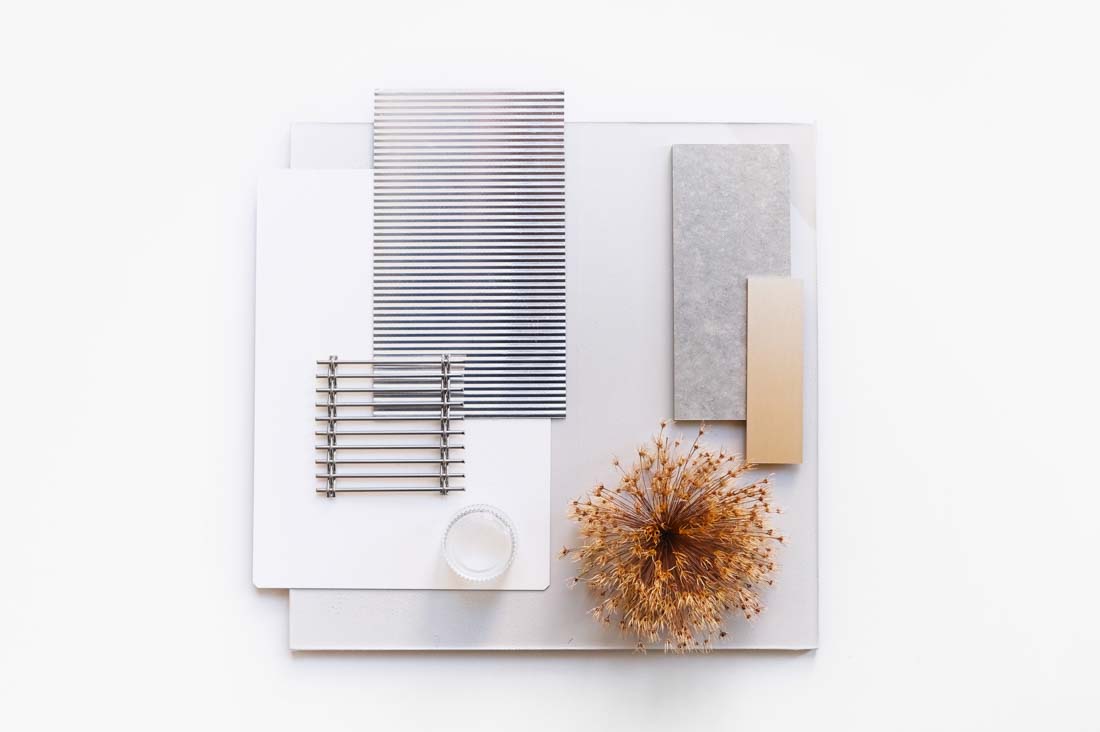
Material research and interior design
Lot D2 is a mixed-use building where different uses coexist. On the one hand, the research laboratories, characterized by rigorous spaces that meet precise environmental parameters. On the other the offices, cafeteria and common areas – such as, for example, the entrance hall – endowed with greater flexibility and informality. For the laboratories, Busselli Scherer’s creative direction favored purity, essentiality and brightness. The interior design project focuses on white and metal, combined with stone and almost evanescent finishes. The sharing rooms and office spaces favor fresh nuances, tending toward sages and blues, incorporating the NOI’s characteristic black and wood in a dark key. The studio intentionally creates a strong contrast between the building’s interior and exterior. Outside a bronze facade, warm and enveloping, inside rooms with cool and soothing tones.
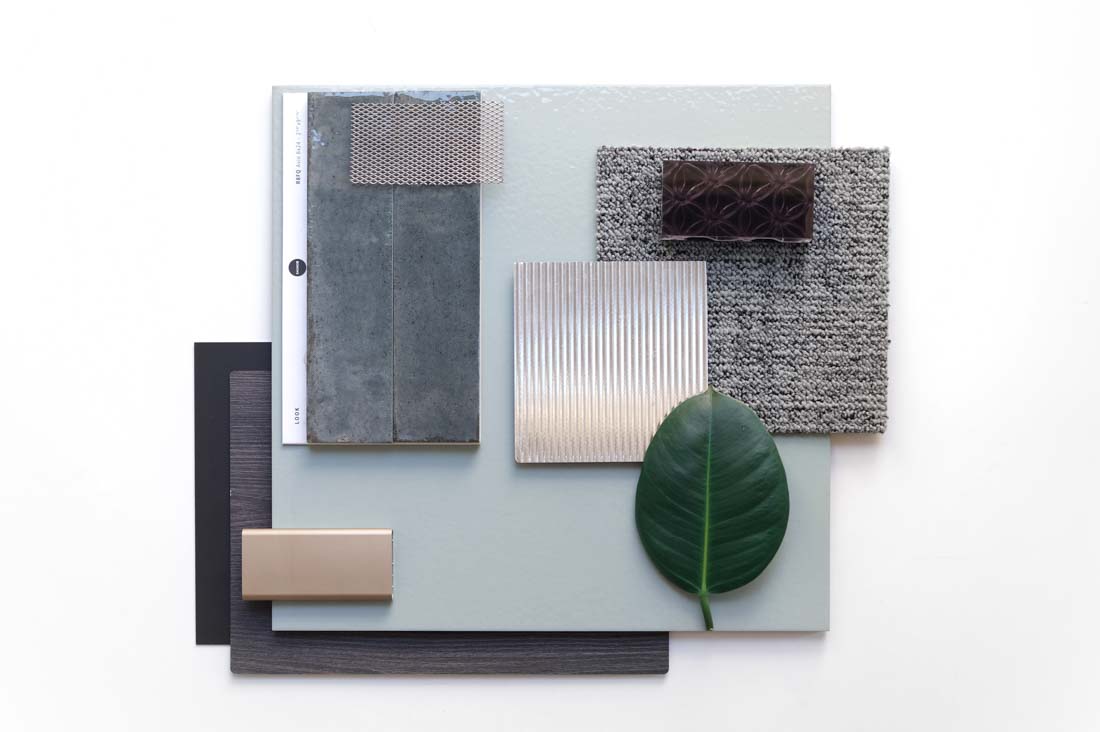
Natural light
The design criteria developed by Busselli Scherer Architekten for the D2 building revolves around the element of natural light, both in “people-centred” terms (in relation to the working conditions on the various floors), and in the choice of materials on the external façade. The central concept of the ‘Nature of Innovation’ to which the NOI Techpark is committed may be synthesised in the attention given to and prioritisation of natural light.
BIM design
In designing Lot D2 at the NOI Techpark several tools and technologies come into play. Among these is BIM – an acronym for ‘Building Information Modelling’, a highly detailed 3D programme used by the design team to optimise the internal/external development processes of the building, while also sharing data among its work team and client. In a large, multi-functional building project such as Lot D2, 3D design was realised using state-of-the-art software ensuring optimisation of the project based on key parameters such as time, information flow and overview.
Facades
As main objects of the project, the Lot D2 north and south façades are clad in extruded vertically oriented metal profiles that change in colour in keeping with the outside light. Constrained by the implementation schedule, the east and west facades are finished in black foam aluminium panels and have a fixed gradient. Completing the overall picture, are the strong, aesthetically refined vertical lines, and warm hues of the bronze materials. The glazed ribbon windows and plastered parapets offer transparency, luminosity, and elegance in an interplay of solids and empty spaces. Capturing the sunlight (and the attention of passers-by) the structure sparkles like a gemstone.
33.400 m3
Total volume
10.100 m2
Gross floor area
4
Above ground
2
Basement
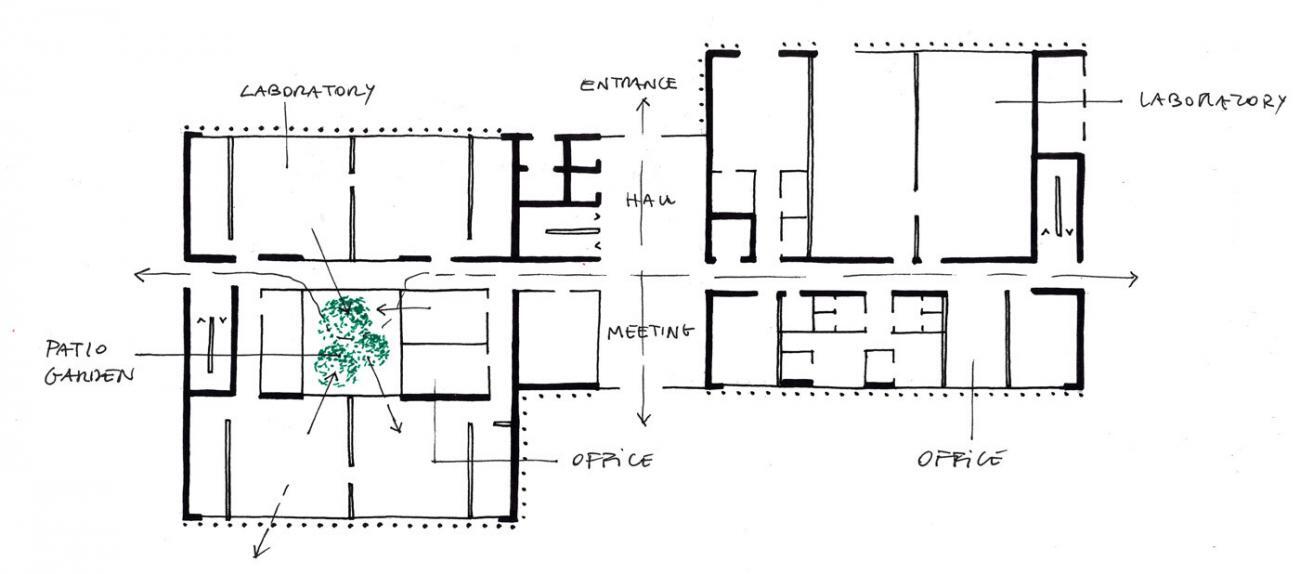
Functions
Designed by Busselli Scherer Lot D2 was built to house the offices and laboratories of the Laimburg Research Centre. This includes the food-testing and processed meats (salami-speck) testing laboratories, the UN University offices, the Students Gastronomy lunch area for students and academic staff of the new LUB faculty in lot B2, and flexible office space for private companies.
NOI Techpark
The NOI Techpark: South Tyrol’s science and technology park. Once home to heavy industry this impressive campus has evolved into a modern innovation hub for scientific research.
In general, the Lot D2 site follows an implementation plan regulating its expansion, requiring designers to follow precise specifications governing public and green areas, pedestrian zones, and bicycle paths. The lot D2 project is part of an comprehensive architectural urban redevelopment project.


