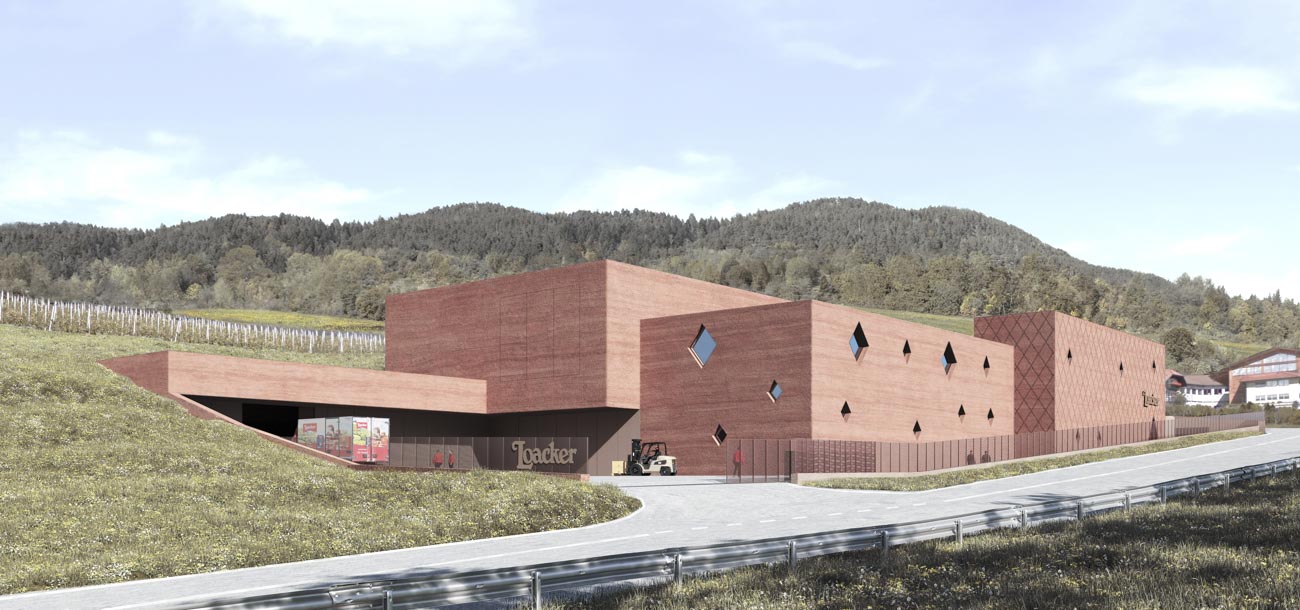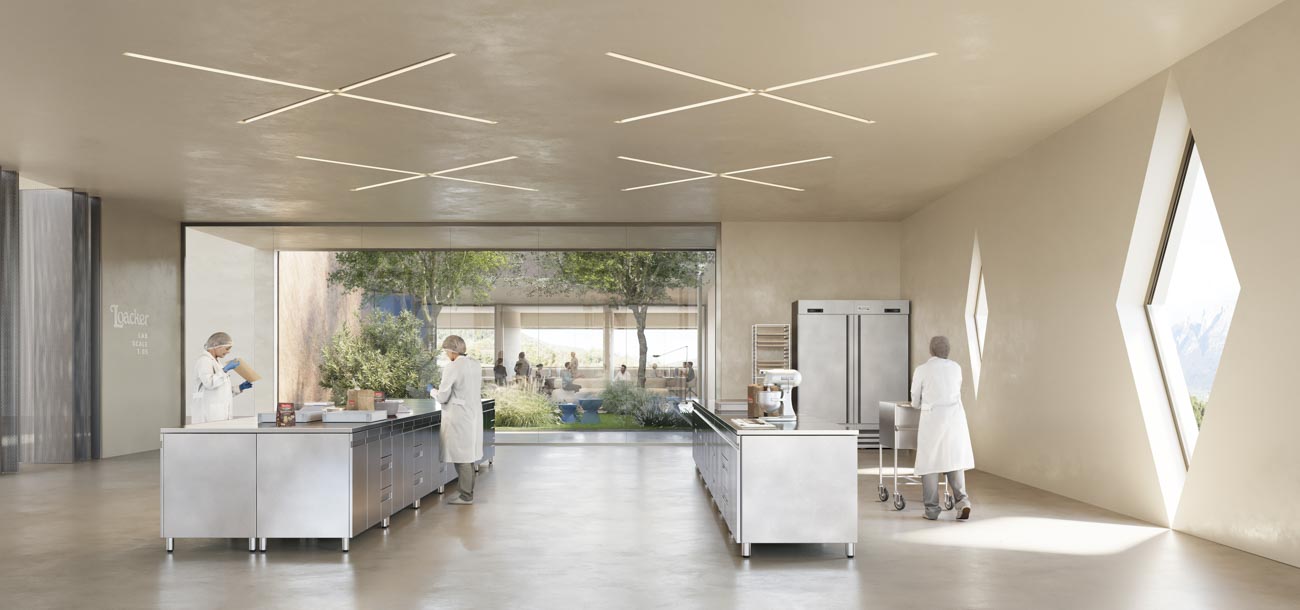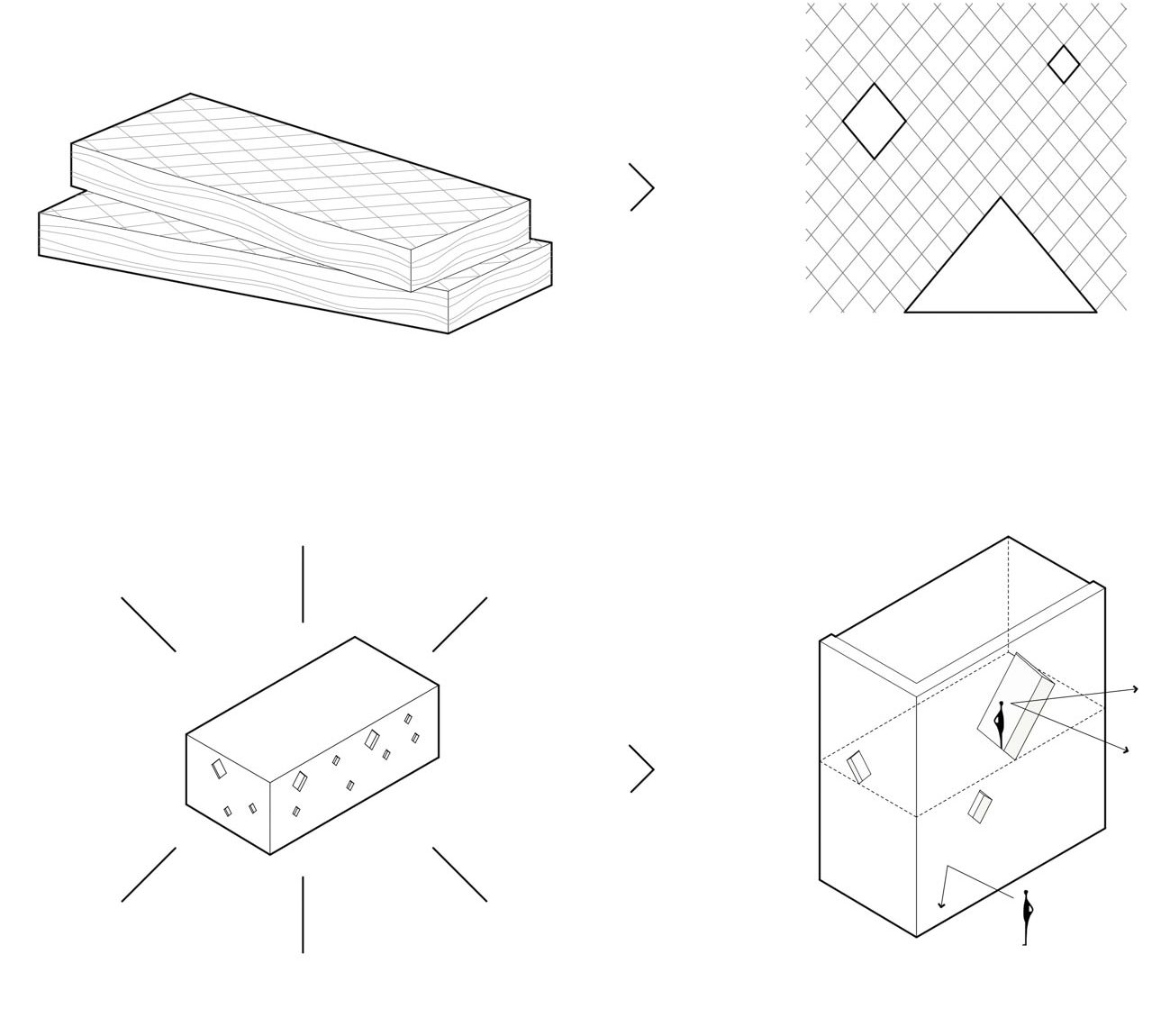Loacker Technology Center
Research
A research centre that aims to reflect the company’s identity by highlighting the elements that express Loacker’s uniqueness.

The project
Busselli Scherer’s proposal for the competition held by Loacker, dedicated to the creation of a new Technology Center, is intended as a new calling card in harmony with the landscape. The concept starts from the values that define Loacker—South Tyrol as its home, the choice of the best ingredients, the iconic nature of the product—to create architecture that can act as its spokesperson. It is here that Loacker experiments and creates new production lines, operating in innovative laboratories and multifunctional workspaces designed to protect internal know-how and ensure high production standards.
2025
Year
South Tyrol
Place
3rd prize in competition
Status
Rendering
The Moor

Adaptation to context
The site, located in Auna di Sotto (South Tyrol) near the historic Loacker headquarters, is characterized by uneven terrain and slopes. The building blends into the landscape without altering its characteristics. The idea is to design a grafted building whose volumes relate harmoniously to the natural context. To this end, the individual volumetric elements respond to the principle of sustainability expressed by the concept of “Form follows Function.” The designers’ intention is to optimize the heights to functional needs and conceive a single building composed of several elements held together by the same compositional materiality. In this way, each volume follows the principles of low-tech architecture: simplicity, sustainability, and integration into the environment.

Know How
To protect knowledge, the building has openings of various sizes positioned at strategic points on the façade. The larger openings are located on the first floor, near the labs and offices, to allow those working there to visually interact with the surrounding landscape. The smaller glazed sections are located on the ground floor and first floor, alternating with the larger ones, so as to allow light to enter without encouraging prying eyes inside the building. The intention is to increase the permeability of the building as it rises, creating a perception of the impenetrability of the base.


Visual interconnection
The new Technology Center is designed to promote interconnection between the individual areas of the building. The architecture features large openings at the top of the building to allow visual connections between the interior and exterior, with a particular focus on the most scenic views. Internally, it is designed to promote visual connections among the individual areas and levels, encouraging collaboration across departments and enhancing the quality of the spaces to foster a greater sense of belonging. The main staircase, transparent and illuminated by natural light, visually interconnects the different floors, promoting an open, 360-degree perception of what is happening in the new technology center. On each level, visual permeability between the individual areas is ensured by the presence of glass partitions and open surfaces designed to facilitate a synergistic and multidirectional overview.
Iconicity
The building features iconic architectural elements designed to reinforce Loacker’s visibility along the road and, at the same time, strategically position the brand. The decision to create diamond-shaped openings on the south and east sides of the building makes the structure a distinctive feature. Here, form is not only a function but also a statement. The finish on the façade, applied to the main entrance, is a tribute to the product and therefore to the genuine simplicity that distinguishes Loacker. The triangular opening identified for the entrance creates a surprise effect that welcomes employees.


Facade materiality
For the façade, the intention is to give the building a natural appearance linked to the land, to the characteristic elements of the South Tyrol region where Loacker is based (red earth pyramids, Sciliar) and to the raw material used in Loacker products (hazelnuts). Hence the desire to propose a materiality that conveys identity, with a raw appearance and a color that recalls the nuances of the soil and hazelnuts, capable of relating to the seasonal greenery of the South Tyrolean context.


