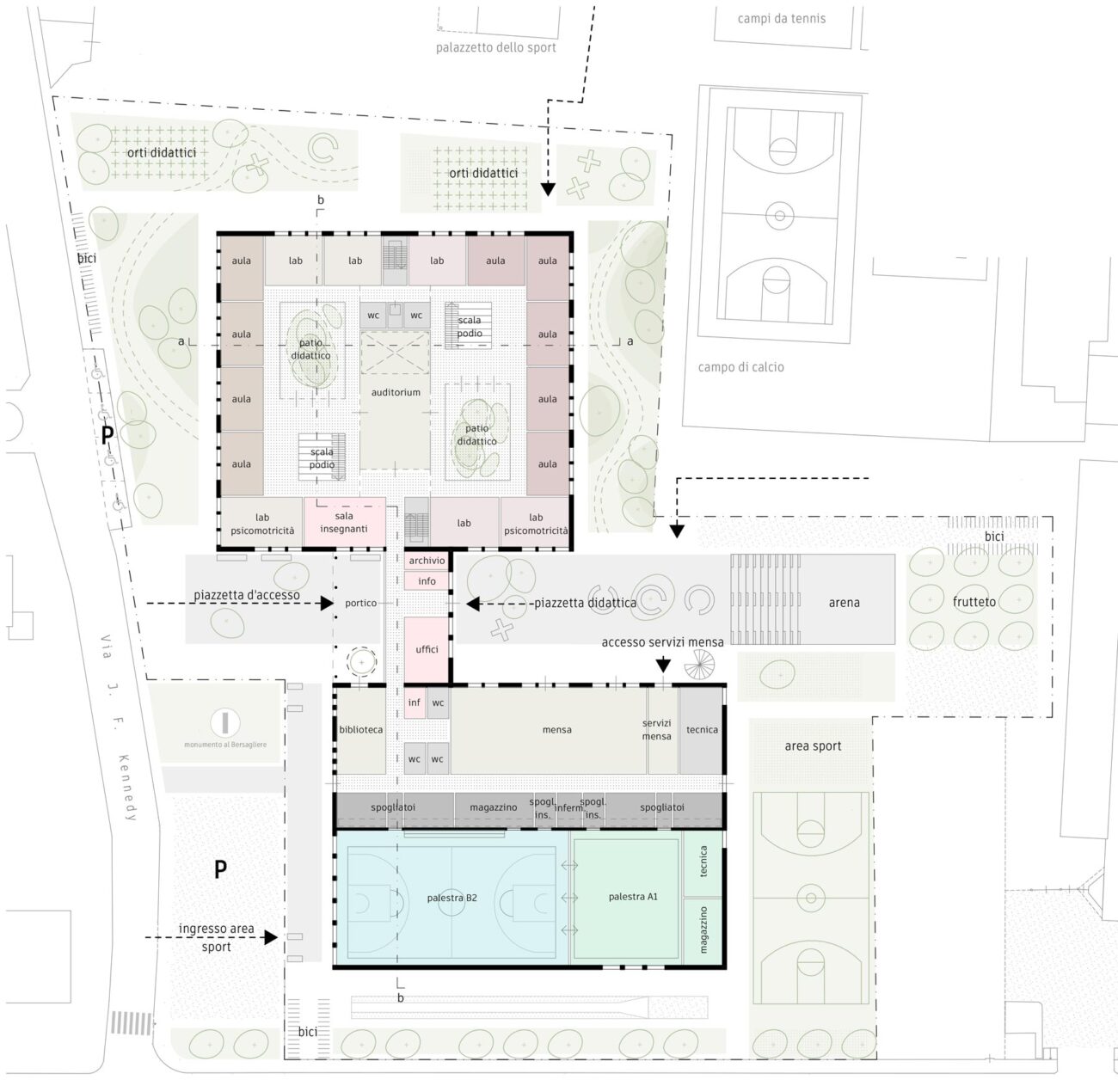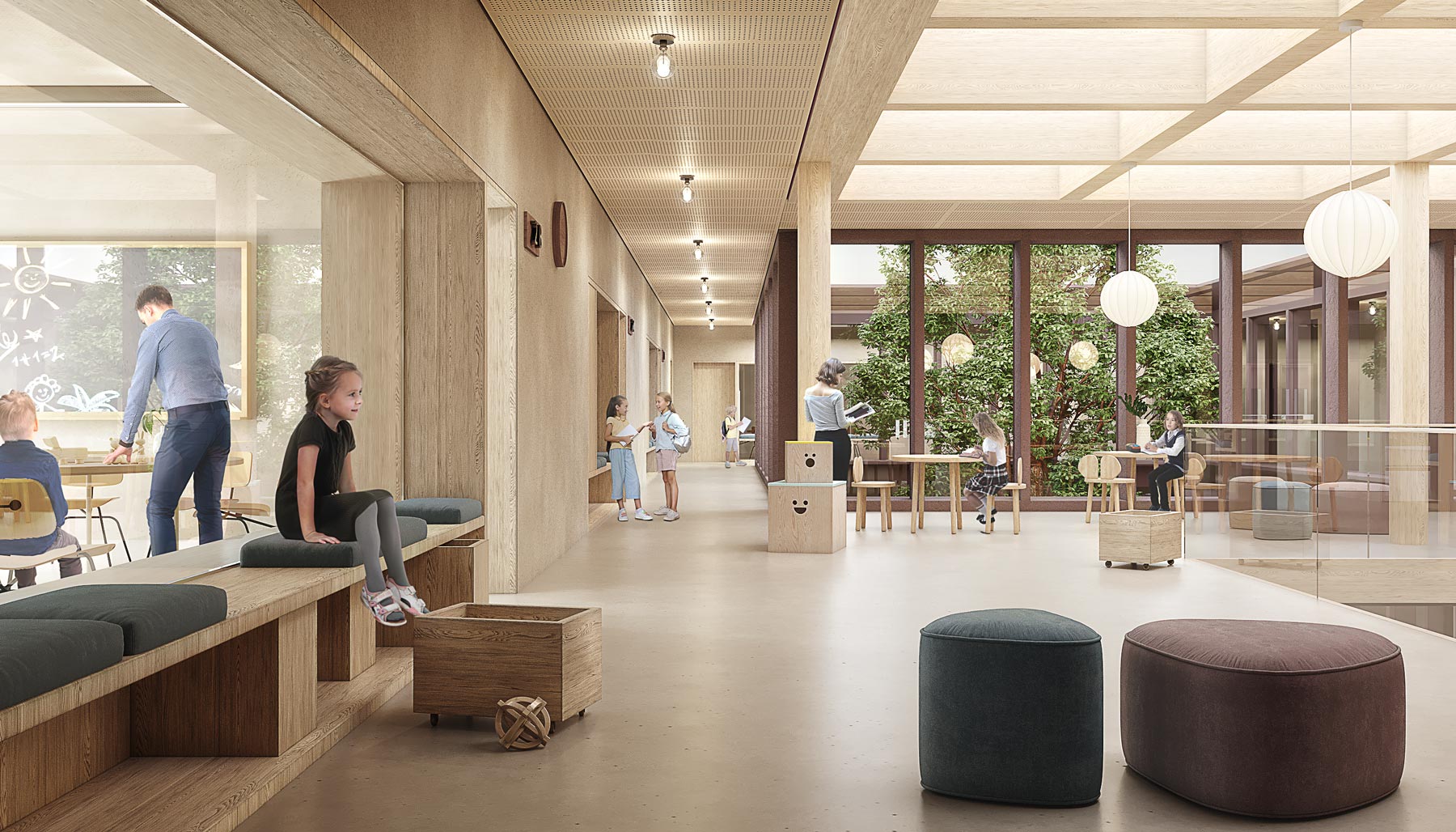Busselli Scherer’s proposal for the public competition for a new school campus in the province of Bergamo was inspired by the desire to broaden the scope of education beyond the confines of the classroom. The school campus can be seen as an ‘archipelago’ of volumes with its greenery interwoven into the interior spaces by means of patios and roof gardens. Highly distinguishable, the campus is designed to contribute a significant landmark in the process of national development.
Divided into primary and secondary schools, the campus is made up of teaching units with sports areas and shared spaces that include two gyms, a library, and canteen. The project envisages the built-up volume doubling as a linear educational park. This allows for autonomous management of the shared facilities even outside school hours. In total, the two volumes create an archipelago spanning covered and open-air spaces. The greenery spread across the different campus environments performs not only a decorative function but also has a didactical and environmental role.

The teaching structures located on the north side of the campus are divided symmetrically. One half house the primary school and the other the secondary school. The various constituents are arranged around a central agora housing shared spaces such as laboratories, patios, podiums, and an auditorium. The patio is the green nucleus of each school, providing natural lighting and creating a more intimate open environment. The interior environment is visually expanded thanks to the interconnection between the two levels of the building. The podiums facing both patios facilitates distribution of the student population while also enabling individual and informal exploration, including points of seclusion and niches for studying.

The interior spaces are designed for flexibility. The school campus layout offers innumerable options for usage, ideal for modular and contemporary learning. Environments overlooking the central communal areas and niches for autonomous learning can be modified as needed by the school. Modular and adaptable furniture can be reconfigured in a number of ways depending on the requirement, which is at the core of the architectural concept of the interior school design.


In its proposal, Busselli Scherer firm chose wood as the basic construction material since it has the advantage of combining speed of execution, environmental safety, material sustainability, and technological choices involving energy saving. In terms of saving time and resources, the modular composition offers simplicity and economy, lending itself to flexibility as well as possible future expansion.

