Valdaora Elementary School
Culture & Leisure
A cozy and safe suspended volume, an architecture that, with elegance and attention to detail, fits harmoniously into the urban context to become its hub and reference.
Among openness and flexibility
Busselli Scherer’s proposal for the public competition dedicated to the construction of the elementary school in Valdaora di Sopra is developed through three key concepts: openness to the outside world, familiarity of the learning environment, and flexibility of the interior spaces. The concept of openness finds expression both in the architectural transparency of some portions of the building and in the volumetric design of it, conceived as a hub and arrival point from all directions in the village. The idea is of a warm and welcoming school that visually projects outward from the interior thanks to openings and windows facing the panoramic and most valuable points of the Pustertal context.
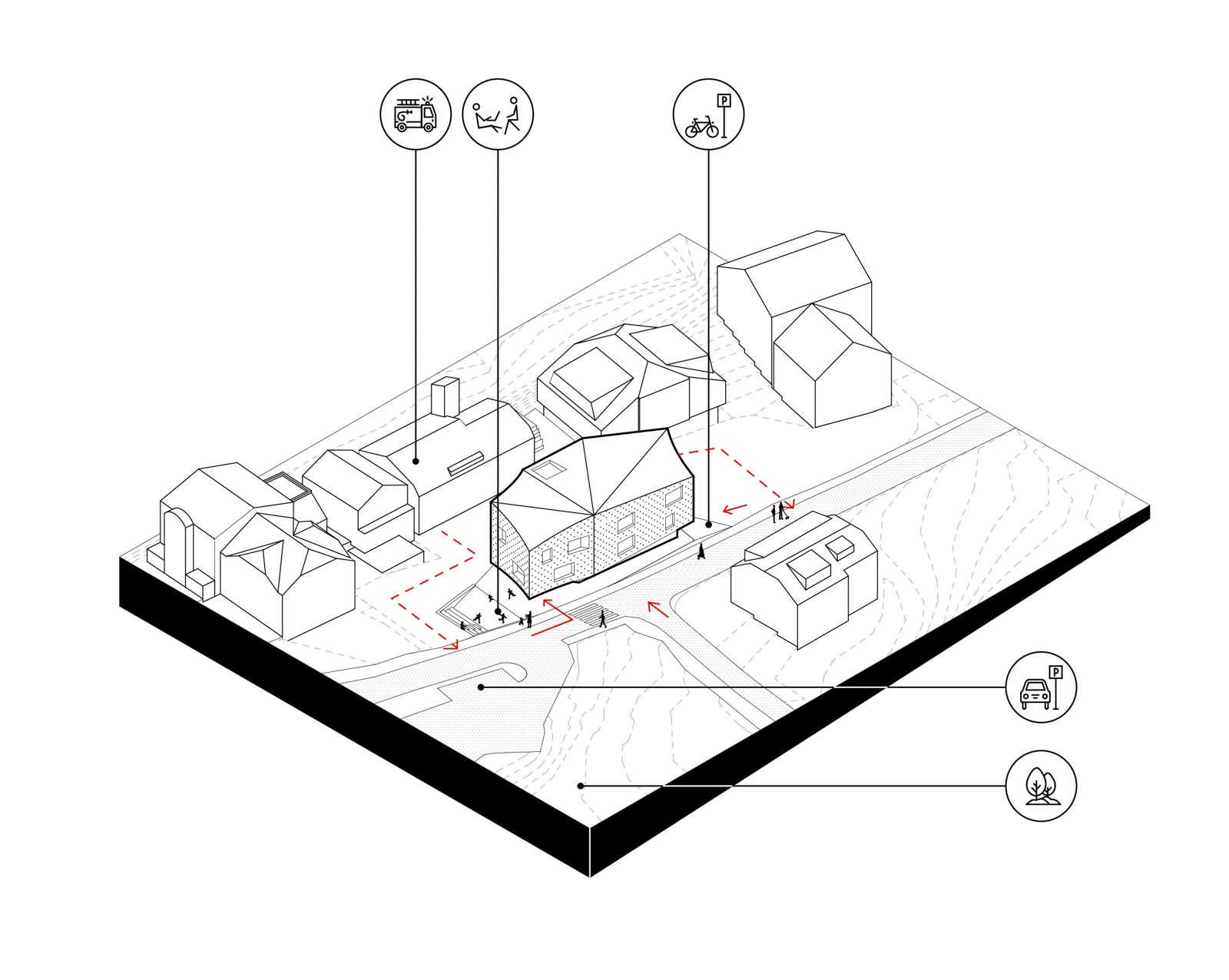
2022
Year
Valdaora
Location
1.031 m2
Gross floor area
Typology
Competition
Contextual embedding
The new school building fits into the urban context of Olang/Valdaora through a harmonious gesture aimed at characterizing the work without losing the architectural link with the reference environment. The new school is a compact volume, positioned between the fire station and the road axis, oriented toward the pedestrian walkway leading to the church and the village center. The idea is to strengthen the visual connection with the park located to the east, used for recreation, and with the road axis of Aue Street, which serves as an access route to the school in both directions.
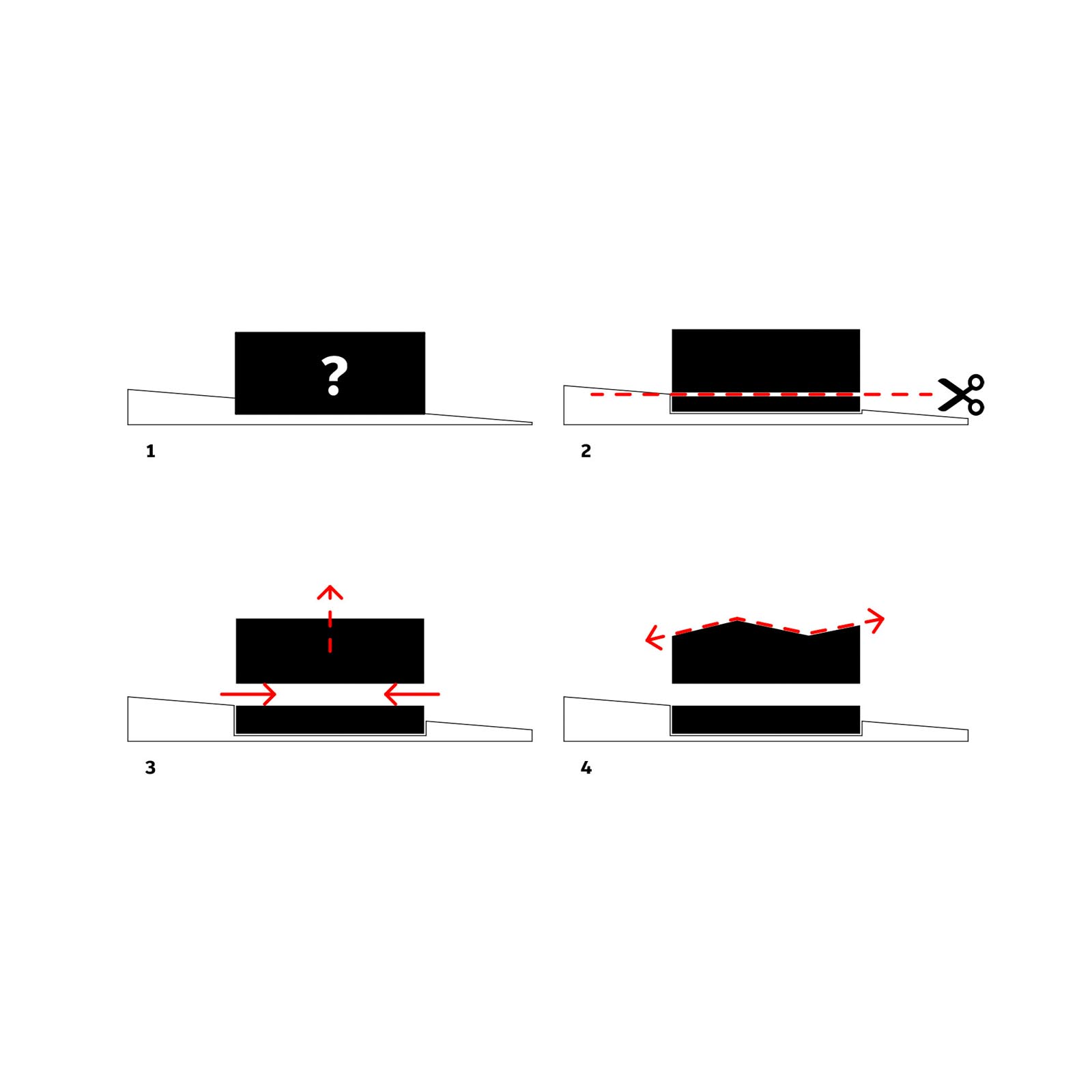
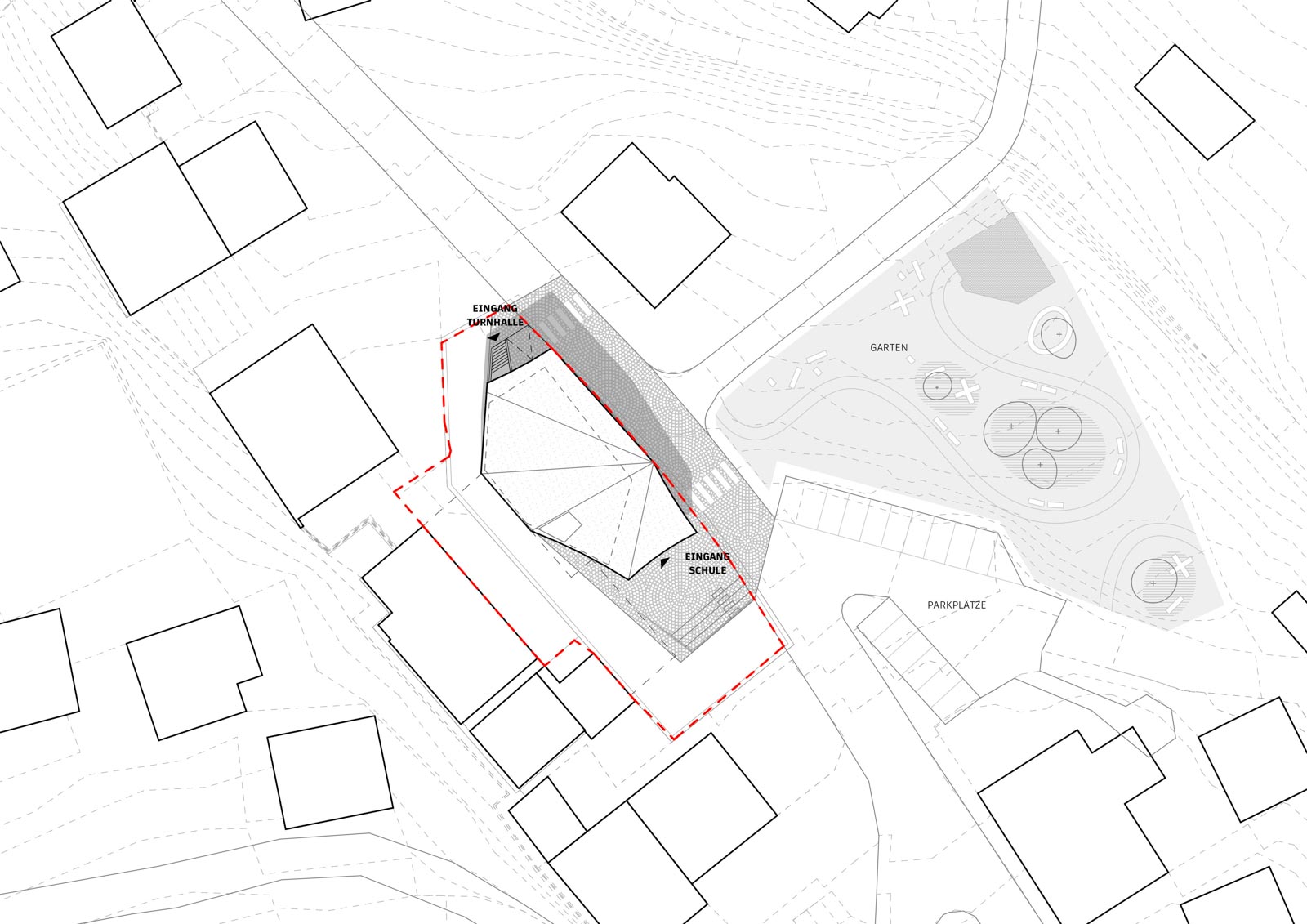
Accessibility and indoor spaces
On the ground floor, the school is a light and bright building, a permeable element that invites teachers and students to enter. A new plaza, carved out on the south side of the site, enhances and protects the main entrance to the school facility. Carved like a cove into the natural slope of the land, the new outdoor surface protects children and teachers from the road axis and the exit of fire department vehicles, representing a protected gathering place and activity for students. The connection with the park for recreation is also enhanced by the expansion of the outdoor pavement beyond the road axis, so as to create an island for slowing vehicular traffic to protect the school presence. On the north front, to the side of the road axis and the existing sidewalk, is located the separate entrance for the school gymnasium/classroom and the district heating substation also serving the fire department.
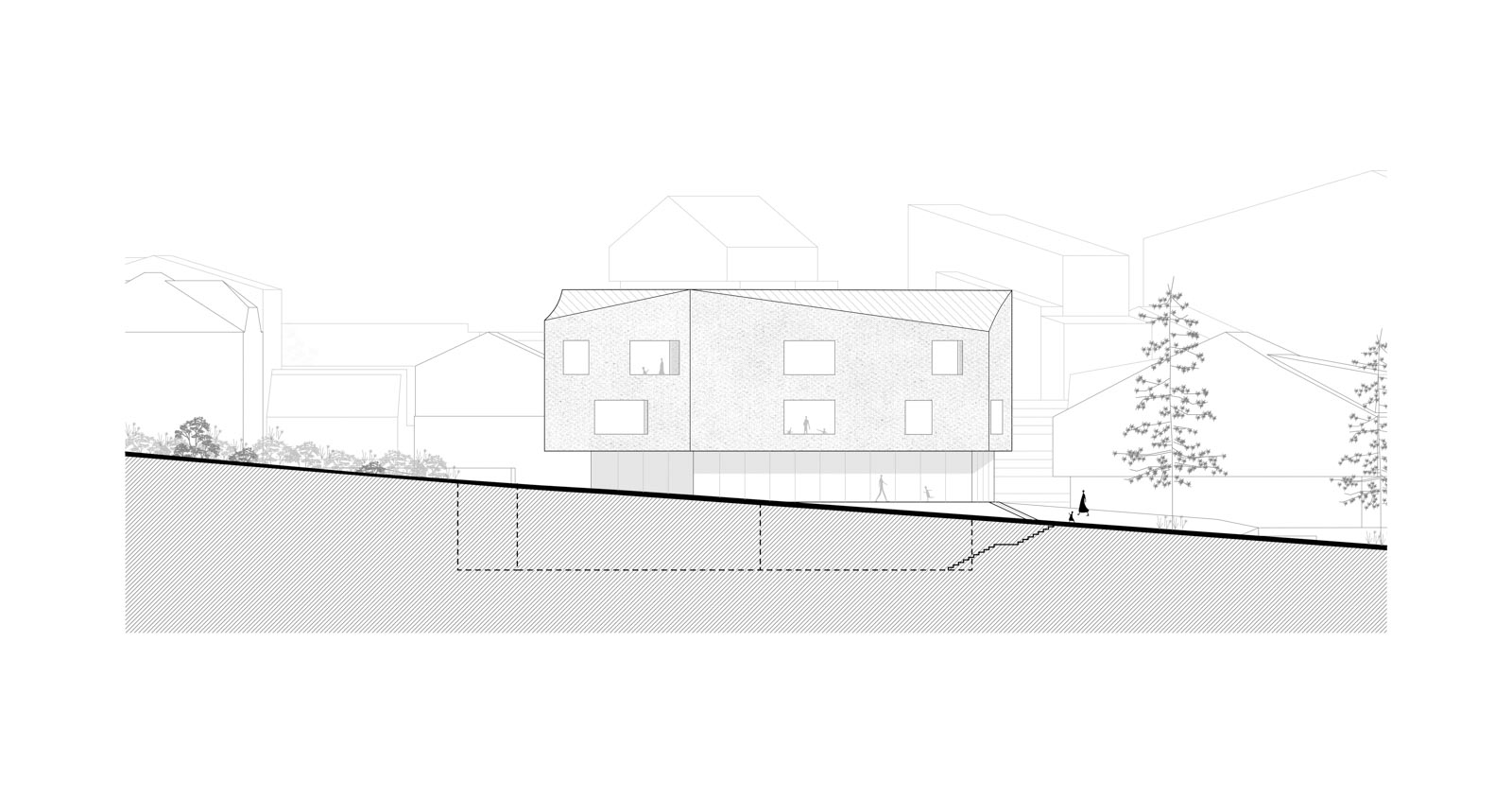
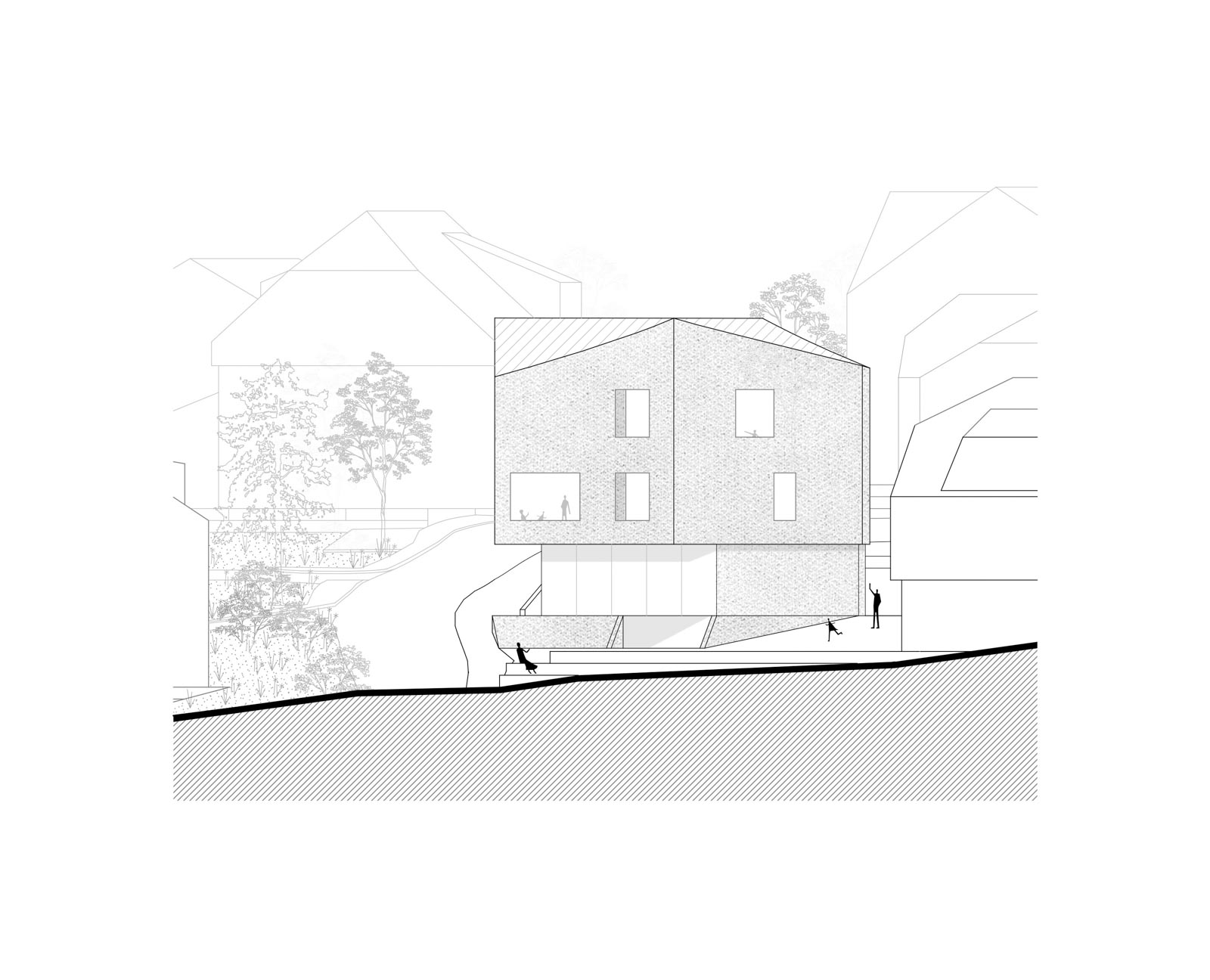
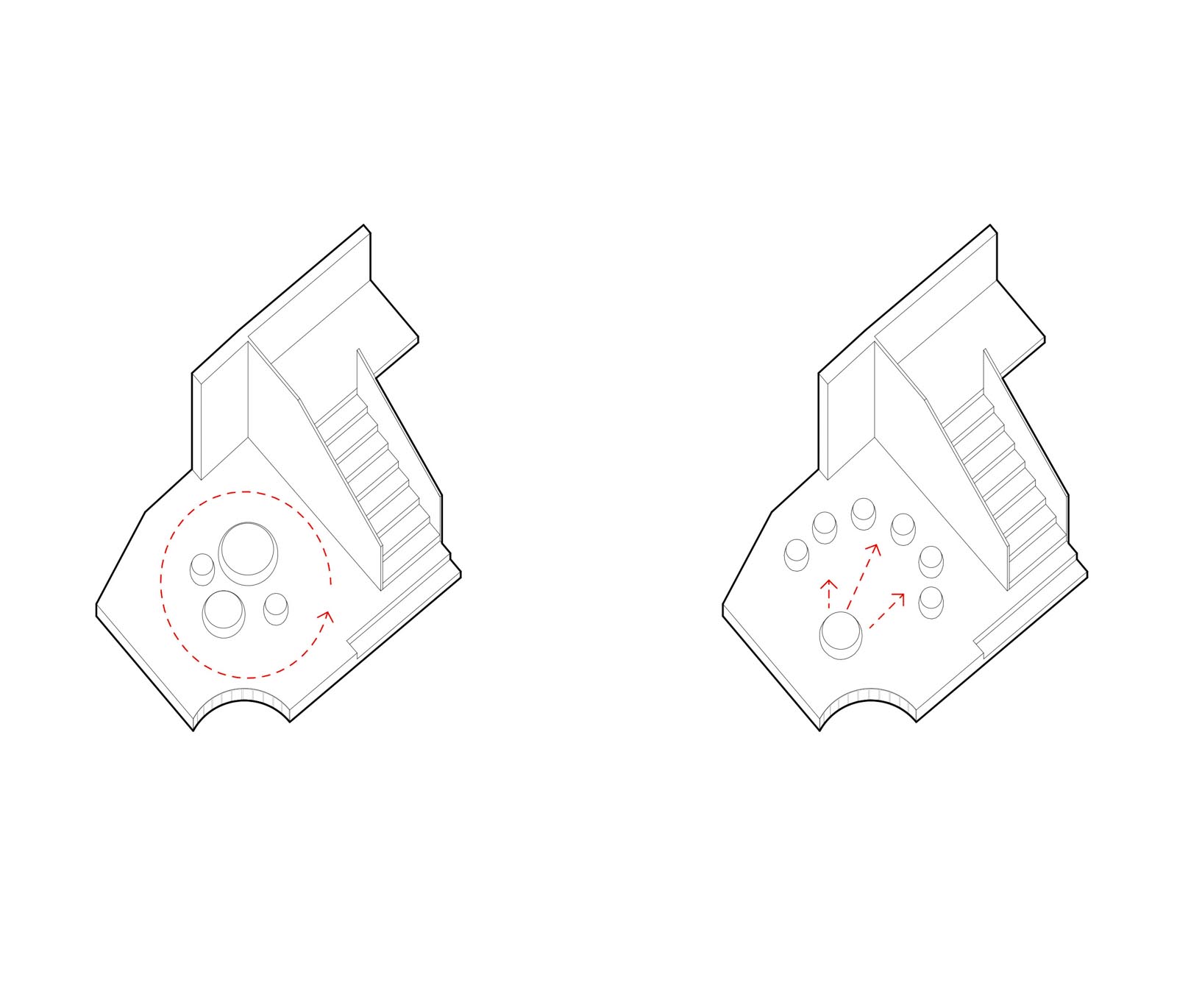
Checkroom and main entrance
The main entrance to the facility, located on the ground floor, leads to the foyer/wardrobe area. A multifunctional space that houses the checkroom with alcoves for students and teachers, and faces the central staircase with a stage for learning. The flexible configuration also allows the stage to be used for small plays or lectures with an area designated for stalls chairs in front. Completing the floor, the laboratory/atelier overlooking the outdoor setting encourages students’ interaction with the landscape by allowing the display of work produced.
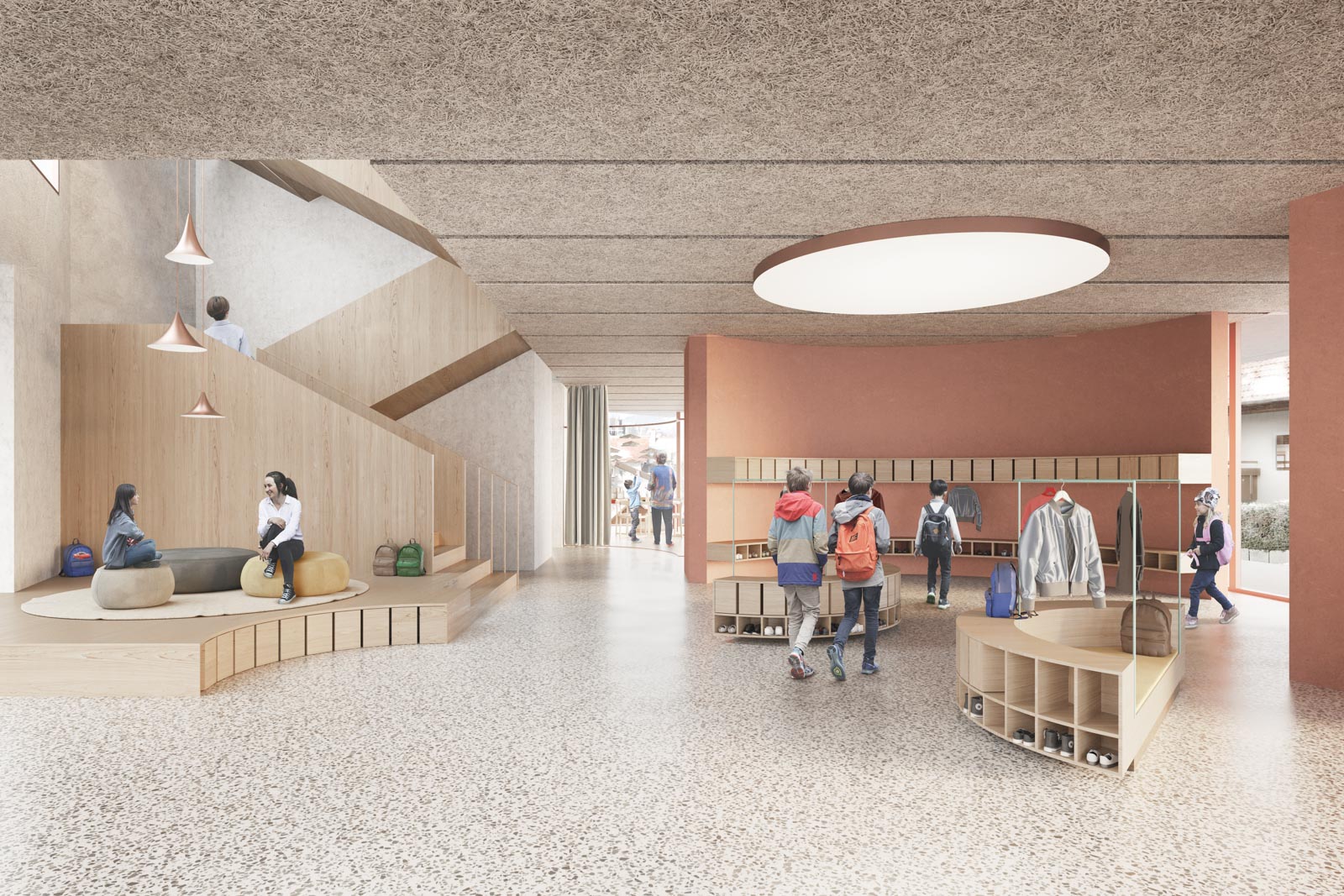
Cosy environments
The concept of cosiness is expressed through the protection offered by the building which, on the upper floors is realized in a compact, sophisticated and elegant volume. A suspended and at the same time defined portion in which the main activities of the school take place. Even the decoration on the facade is designed to give that feeling of familiarity typical of a child-friendly environment.
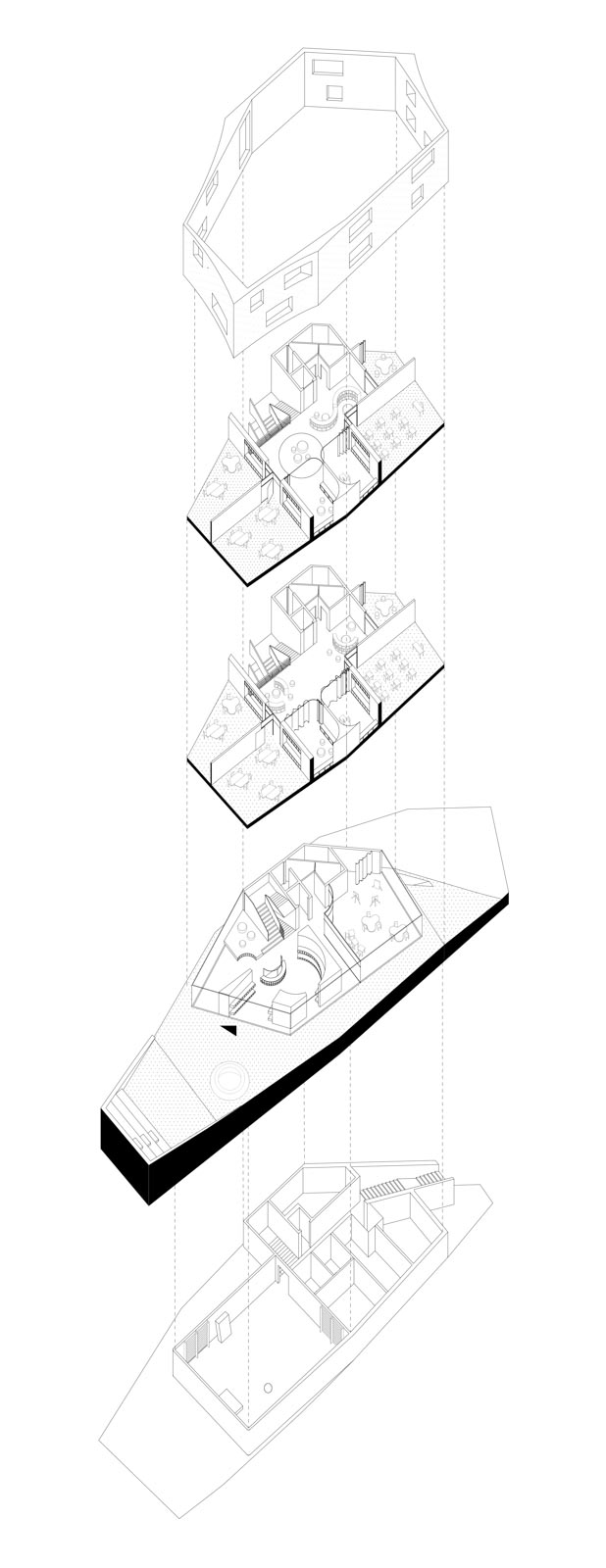
Flexibility of indoor spaces
The concept of flexibility finds expression in the indoor spaces. The school is designed to offer countless combinations of use of classrooms and shared areas precisely to ensure that flexibility of learning suited to the contemporary world. Environments that can be modulated according to the needs of the school body, transparent overlooks to central rooms and alcoves for autonomous learning, modular furniture that can be modified according to a variety of configurations and uses form the basis of the school’s interior architectural concept.
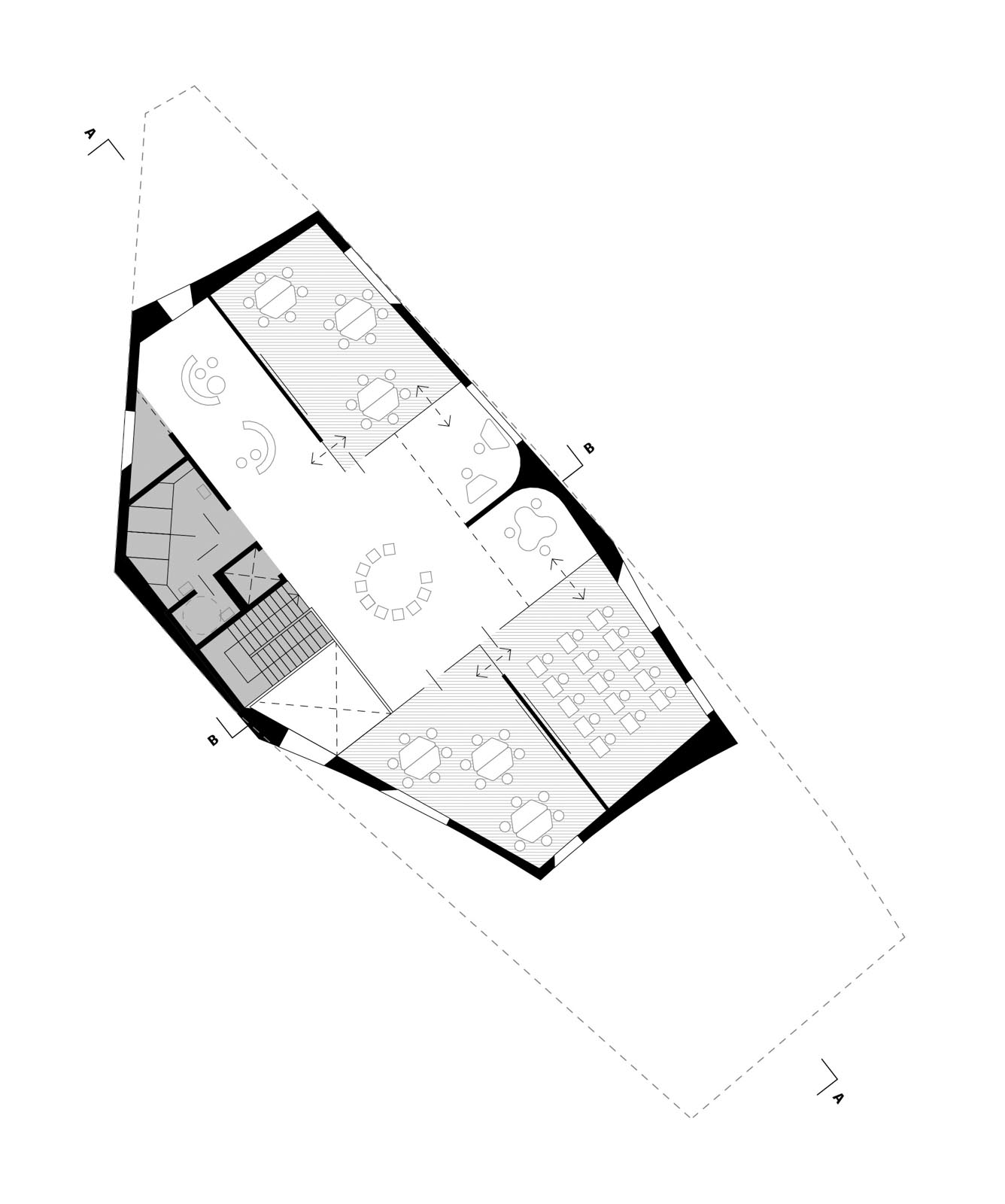
Classrooms and learning modes
On the first and second floors, the two learning spaces are designed to be flexible and adaptable. The central stairwell serves as a physical and visual link between floors due to the full-height volume, left open as a void, and naturally lit by the skylight in the roof. Upon arrival at the floor, the view focuses on the cooperation space, a central room used for independent work and recreation. In the background, classrooms are connected to the central environment through large openings with glazed niches, this is to encourage visual interaction between teachers and pupils in the class group and in outside learning.
The introduction of modular furniture allows the creation of flexible niches and different spatial configurations. Reading/library areas and temporary pc stations are easily created outside the classrooms.
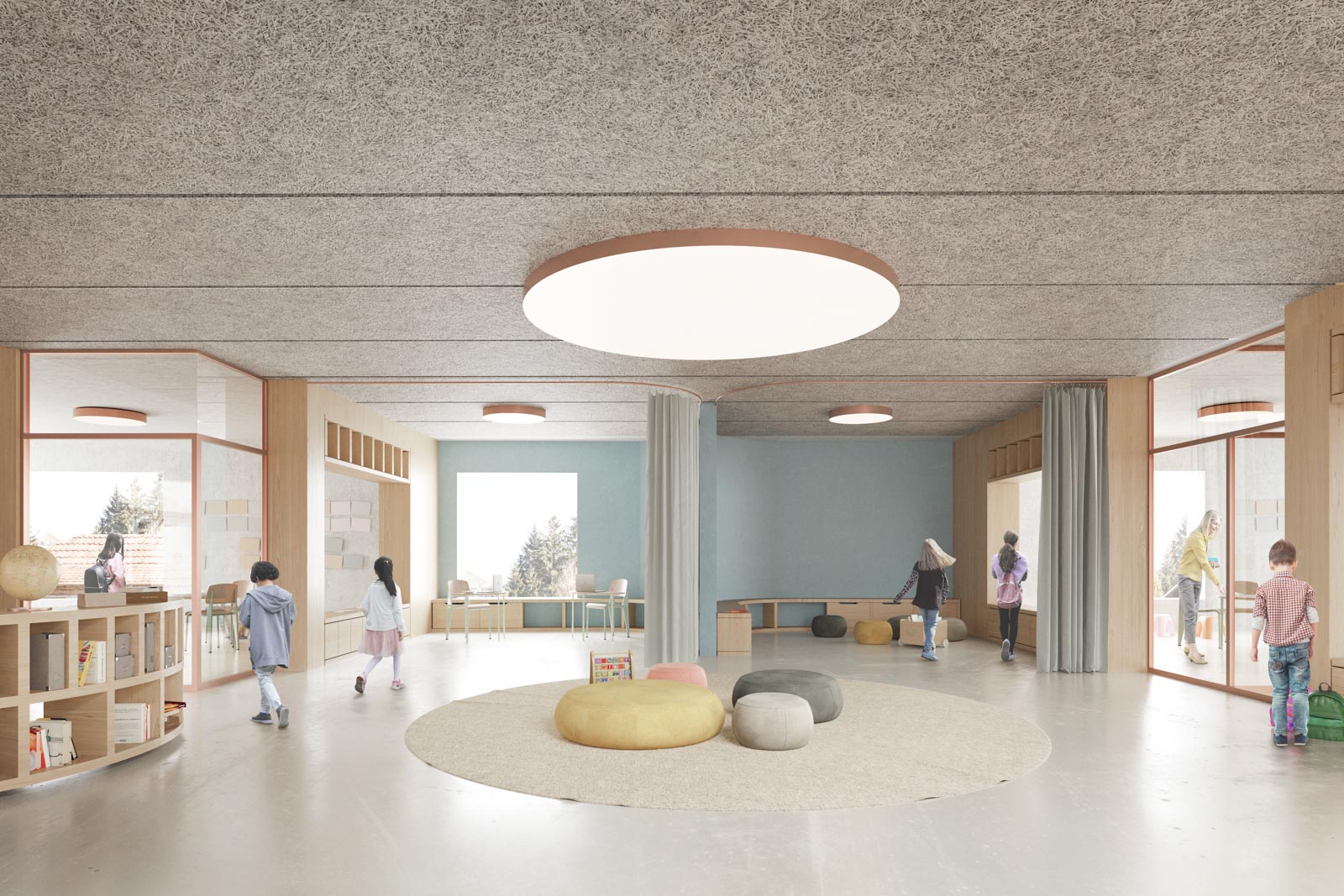
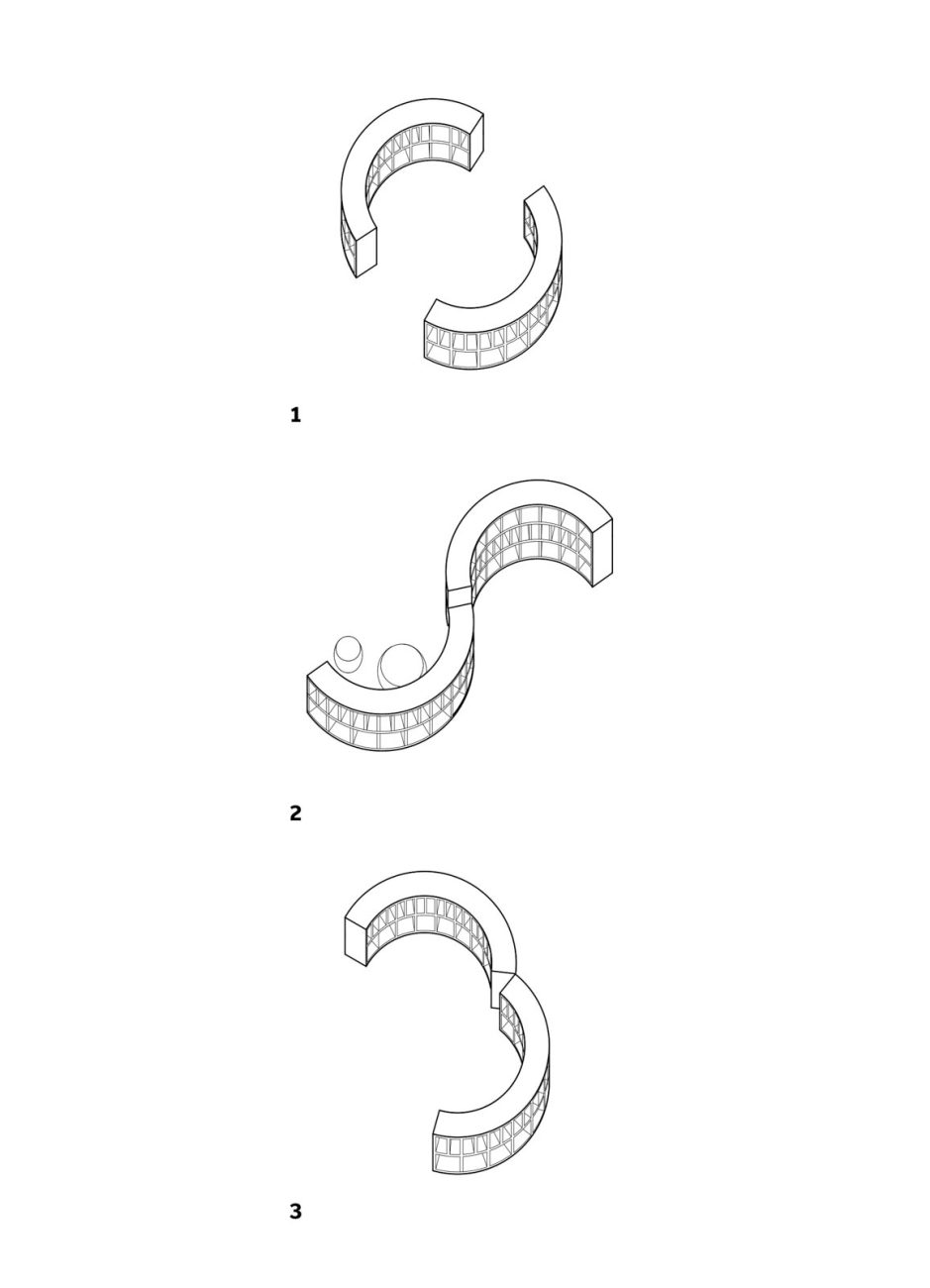
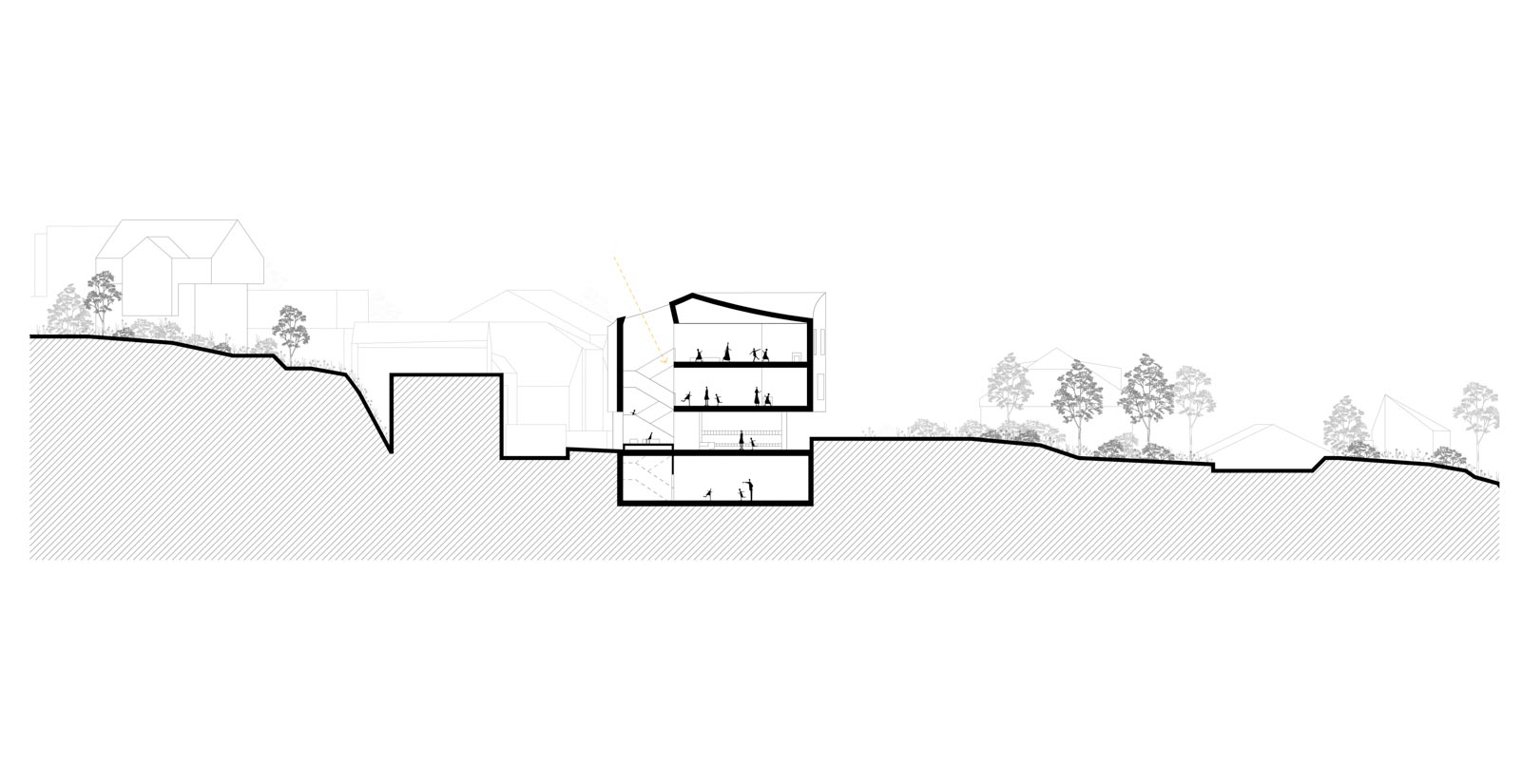
Rendering Luce Atelier

