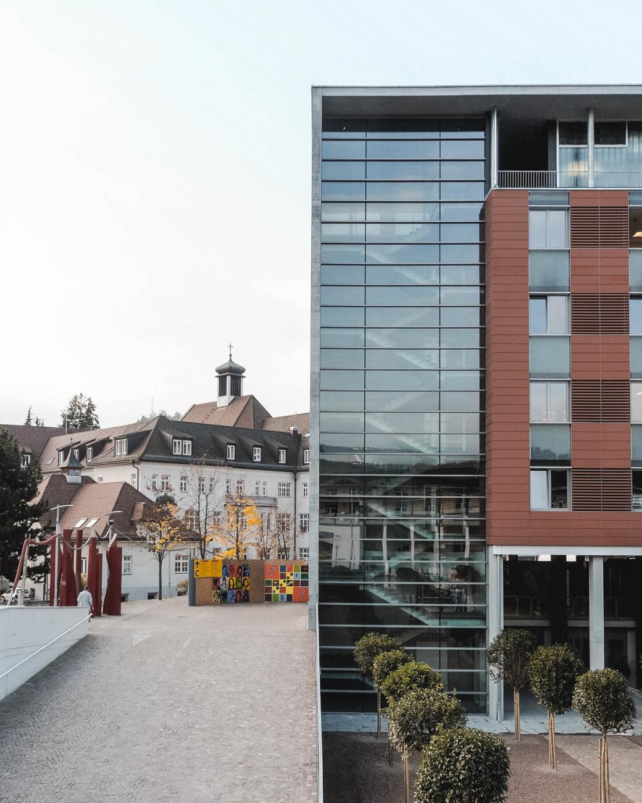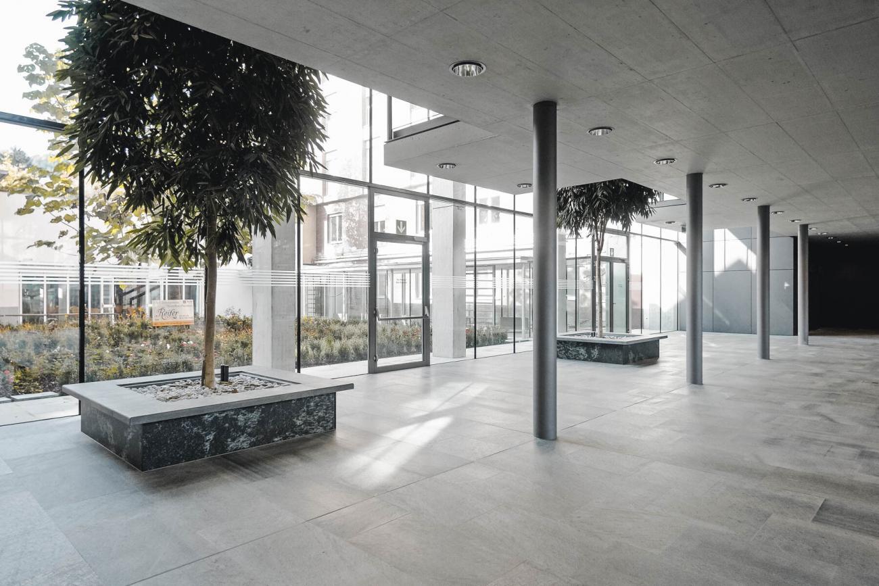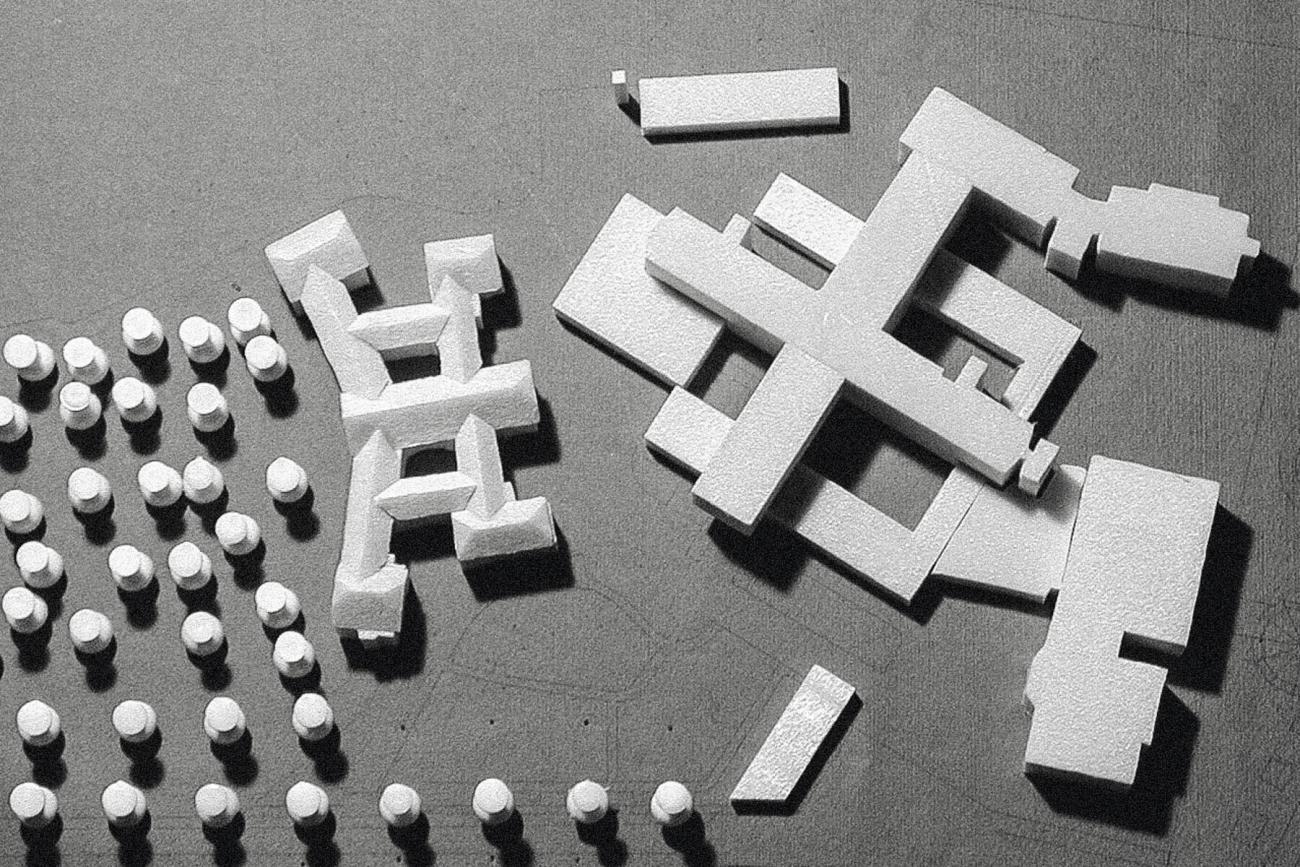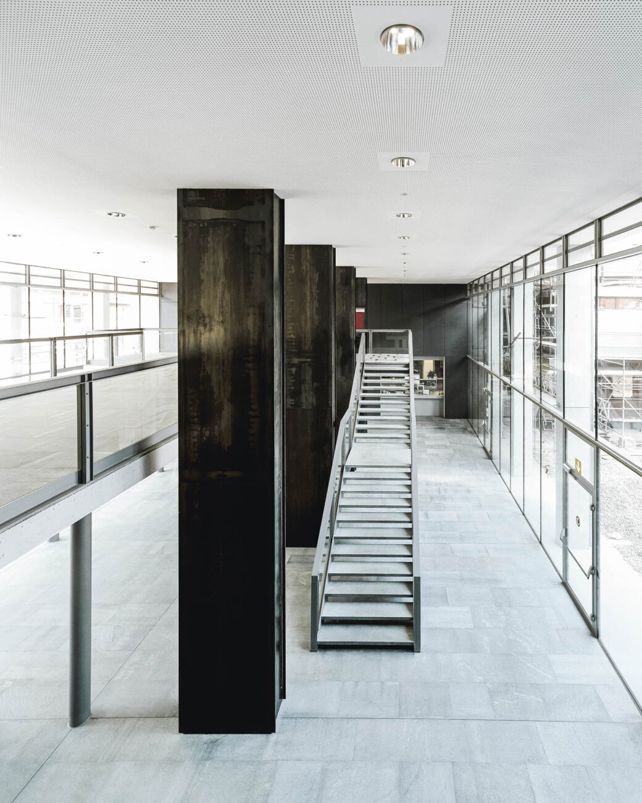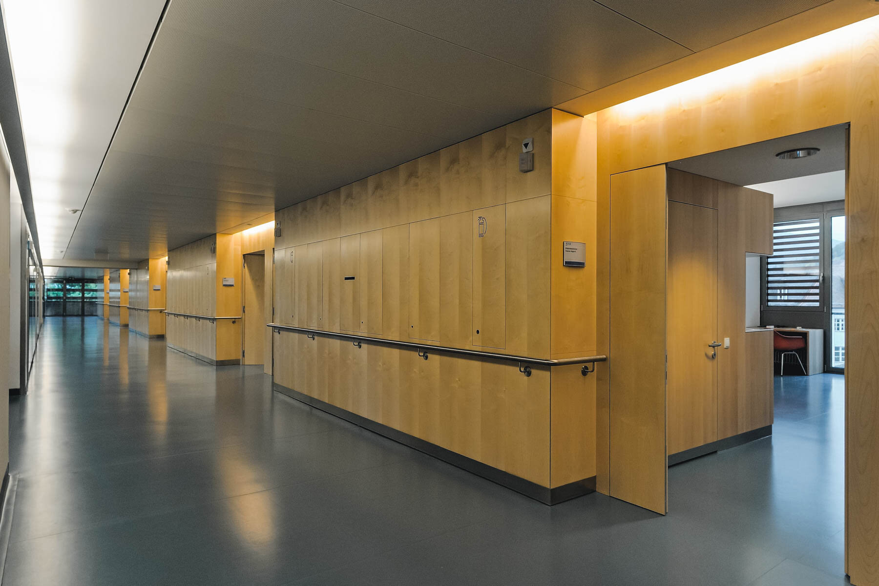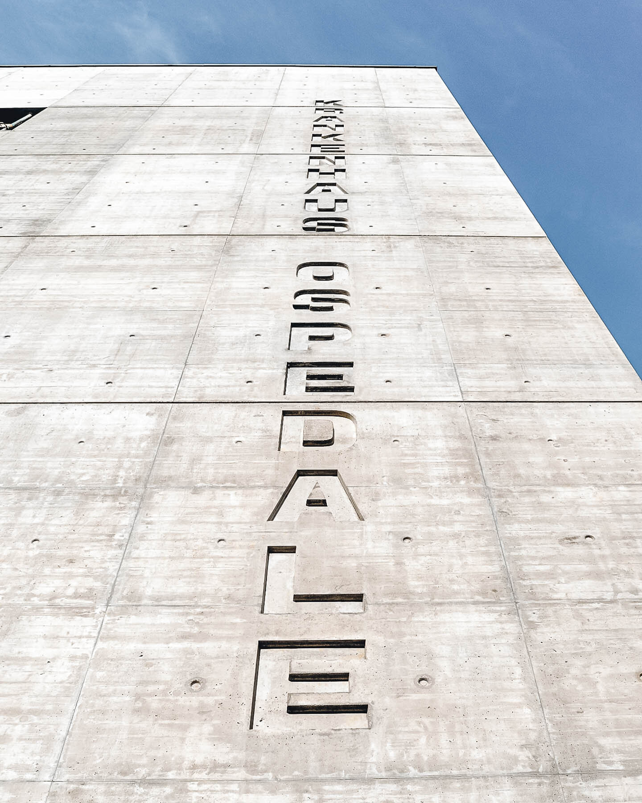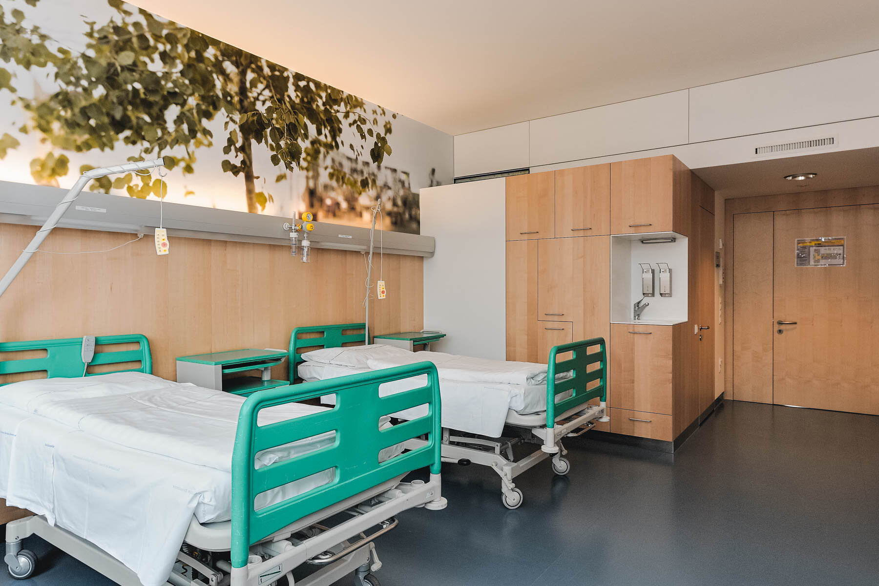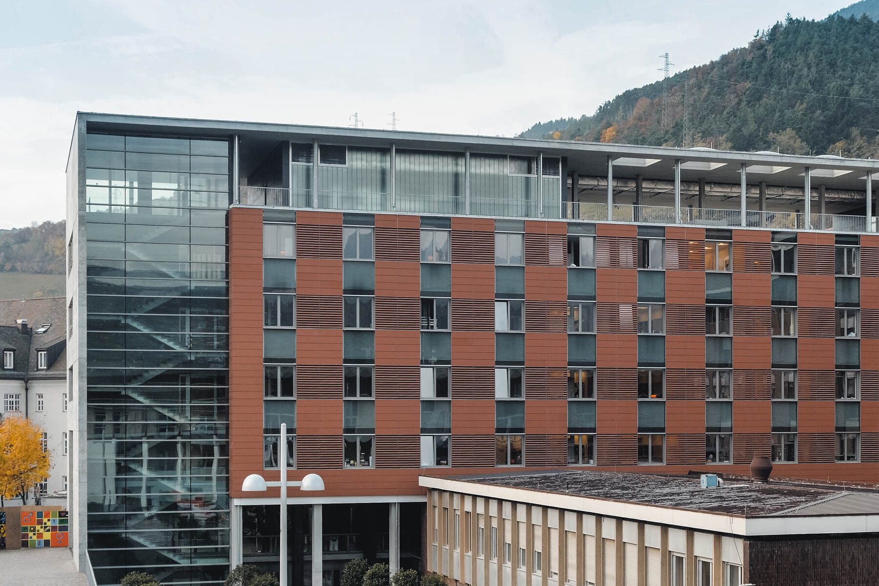The ongoing reconstruction of the Brixen Hospital is an excellent example of architectural remodelling without interfering with the operation of medical services. The project concentrates on the reconfiguration and enlargement of the medical facility, as it is renovated into a more functional complex. This involves the addition of a fourth wing and converting the pre-existing asymmetrical structure to a cross-shape. The new configuration offers several advantages including improved internal organisation and ward distribution.
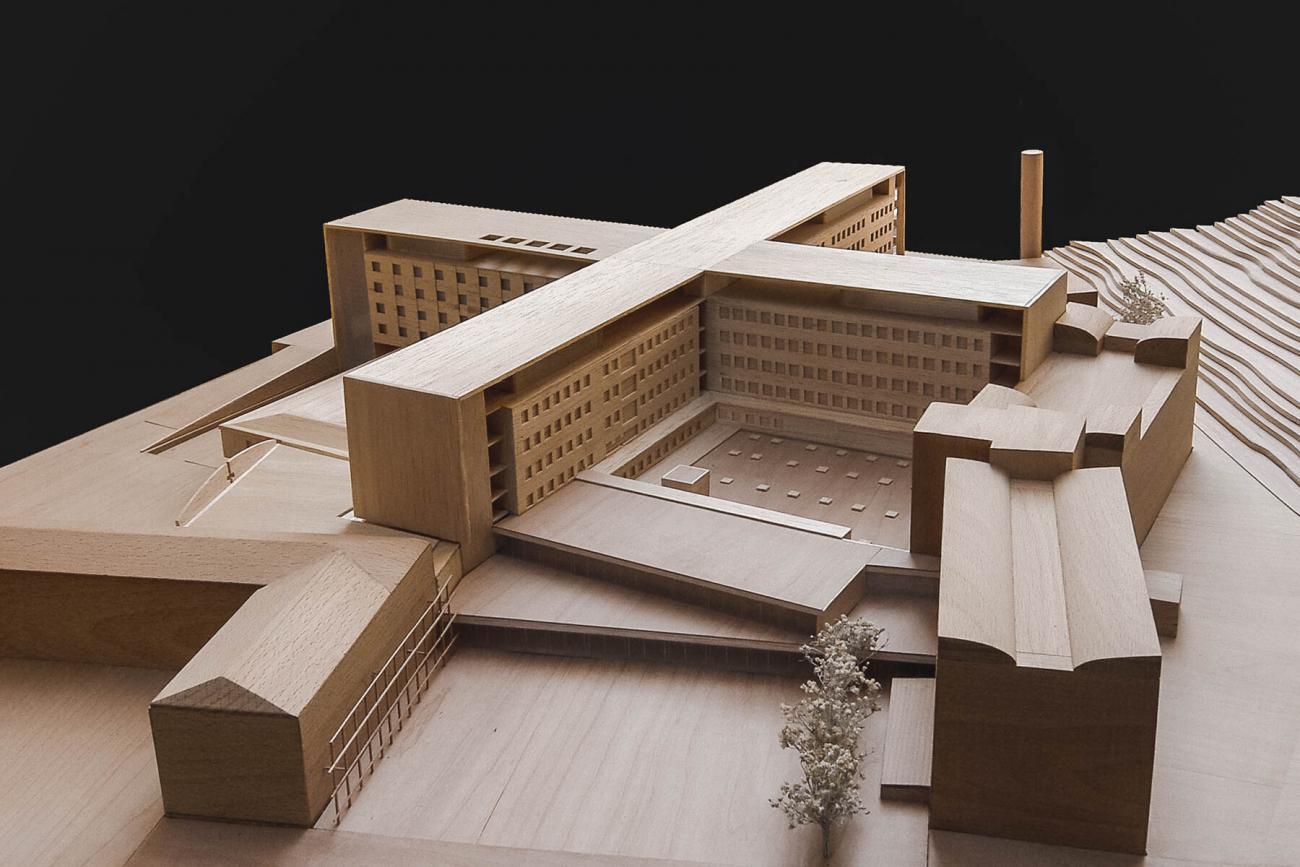
Ensuring the continued functionality of the hospital during the renovations is crucial. During the construction of a new wing the works must not hamper the work at the hospital and wards can be reallocated as soon they become available. While consolidating the various departments in the main building, the new design adds symmetry to the former Sanatorium, as the older sections are progressively refurbished one at a time.
The decision to use wooden finishes in the interiors provides an obvious aesthetic and emotional benefit. Wood is an unusual choice in hospitals, whose exigencies limit the creative freedom afforded to care centre design. However, in Brixen Hospital the treated wooden interiors coexist in a sanitary environment. Usually consisting of bland wards and naked corridors, the project at hand deviates from the stereotypical imagery of the nursing home, providing patients with congenial living spaces with tactile surfaces closer one’s home. The overall interior décor is rounded off with light maple furnishings and floor-to-ceiling windows that bathe the rooms in a pleasant natural light.
With the extension of the main building, the reconfiguration of the entire hospital complex – which used to be a highly dislocated – acquires a newly-found cohesivity. The new brickwork facade emphasises the stylistic bond with the pre-existing clinker stonework of the old hospital. The roof is also being modified, acquiring a more level gradient. The light-coloured roof in cross-shape clearly marks the hospital from above, and infrastructural services (such as a/c units and the electrical substation) are housed in each of the four wings. In contrast, radical modifications to the entrance to include a free-standing colonnade, access bridge and overhang of the new building alter the outer dimensions.
