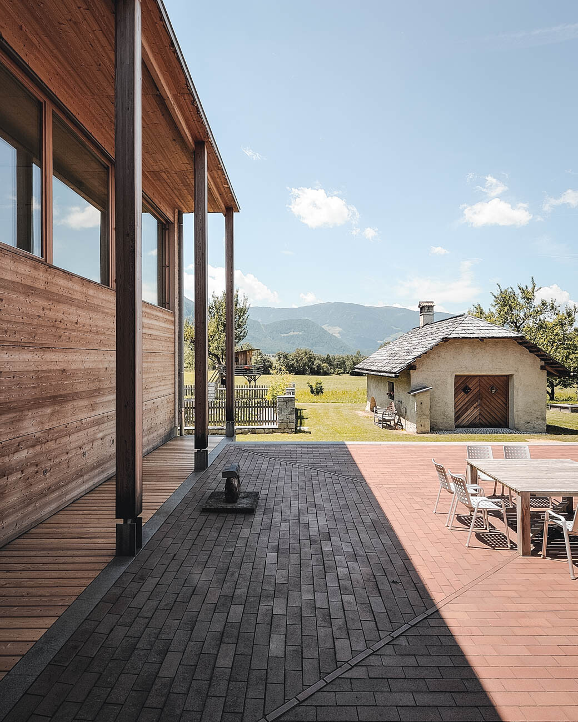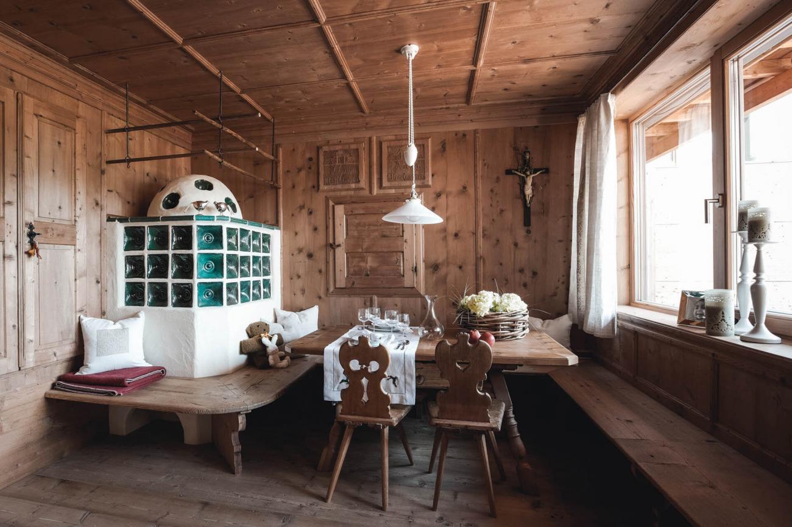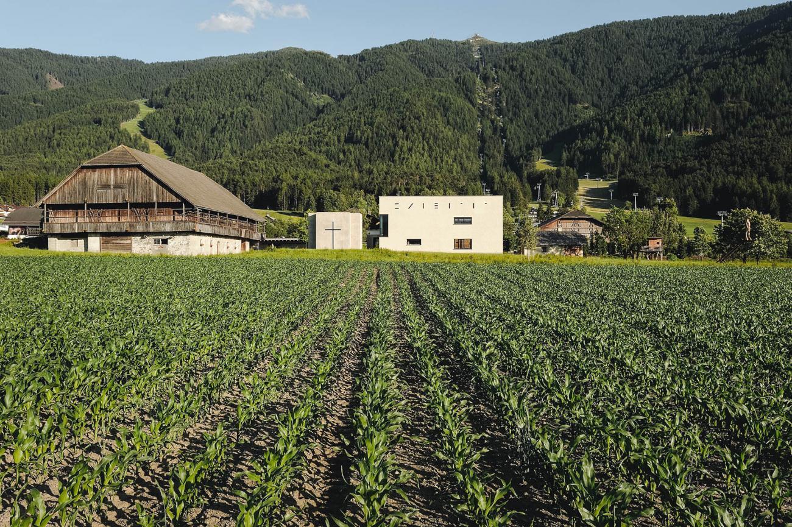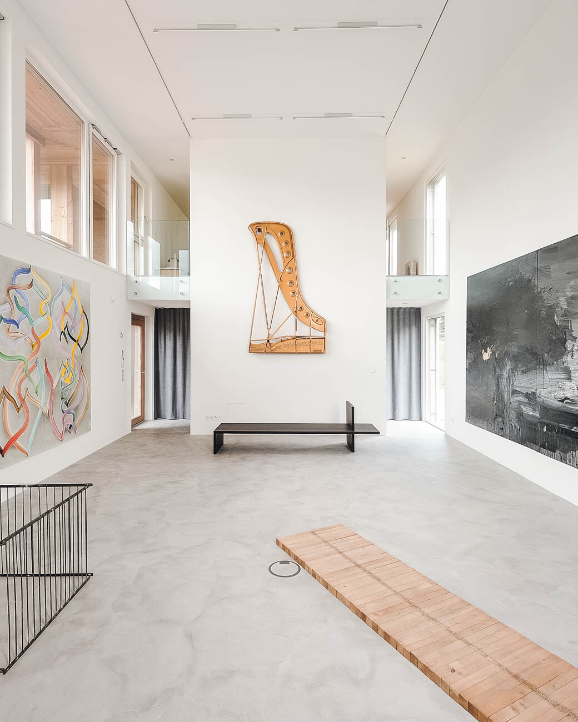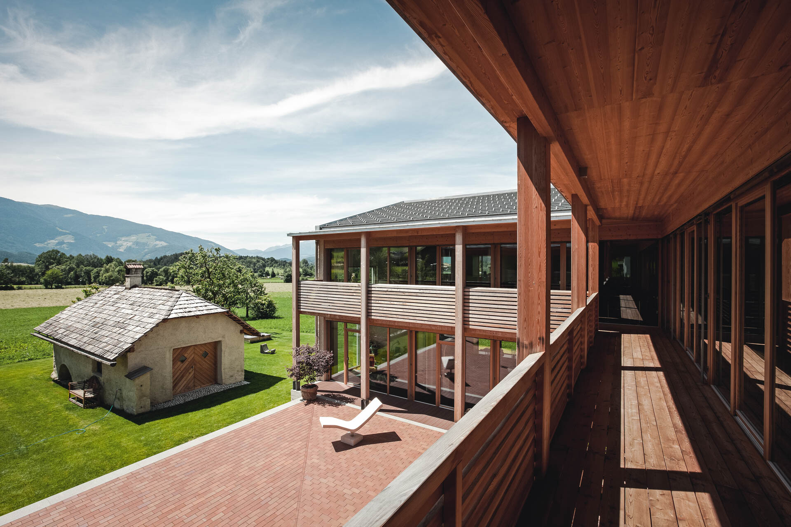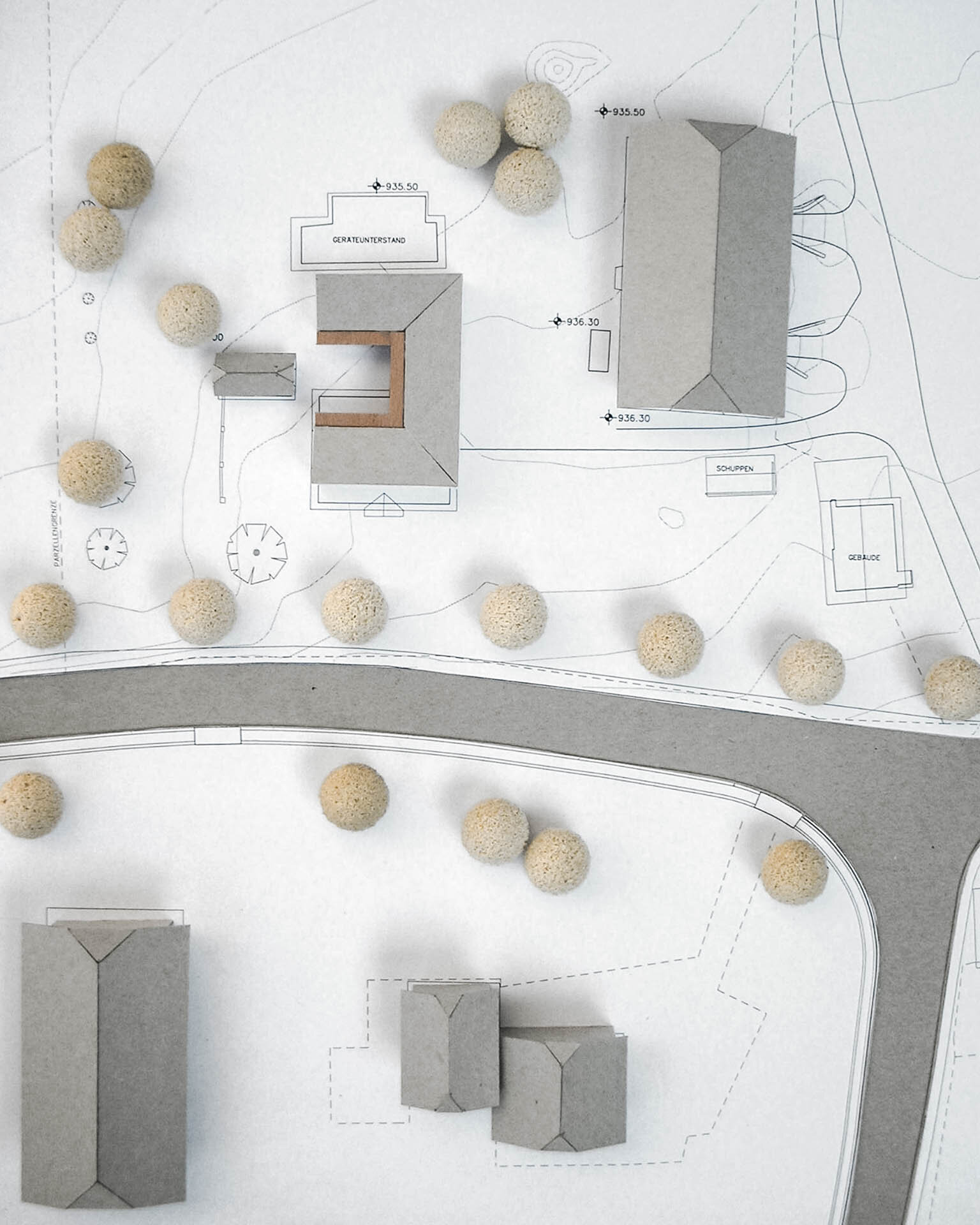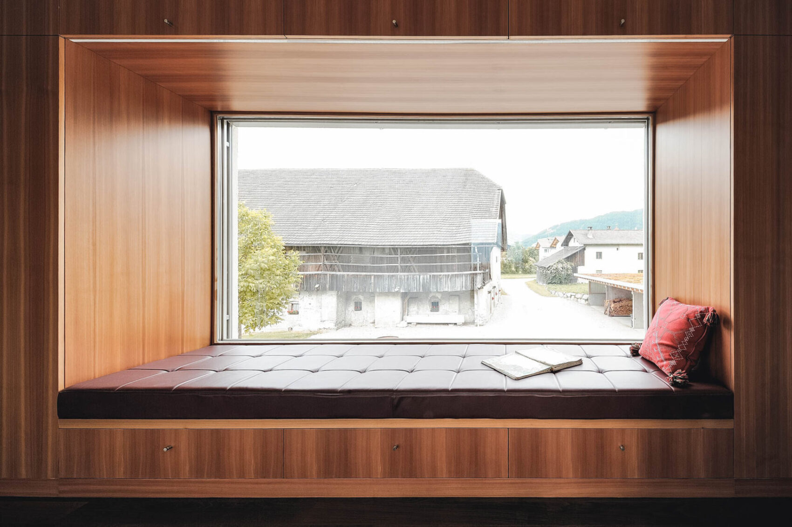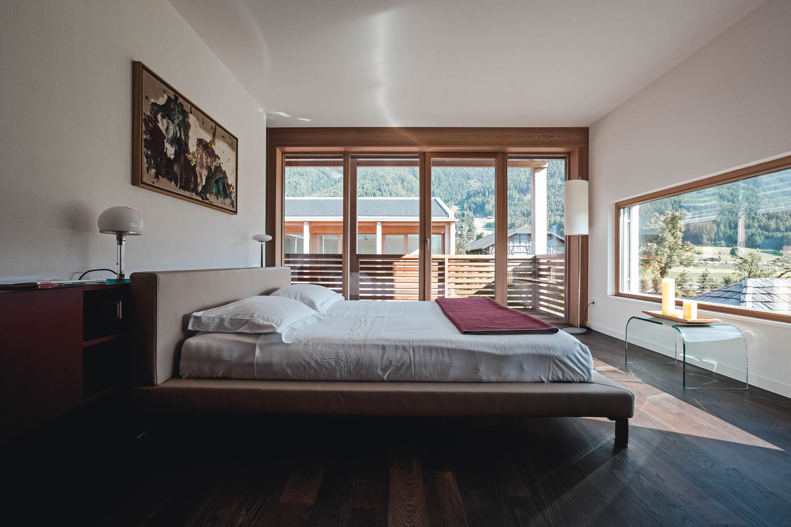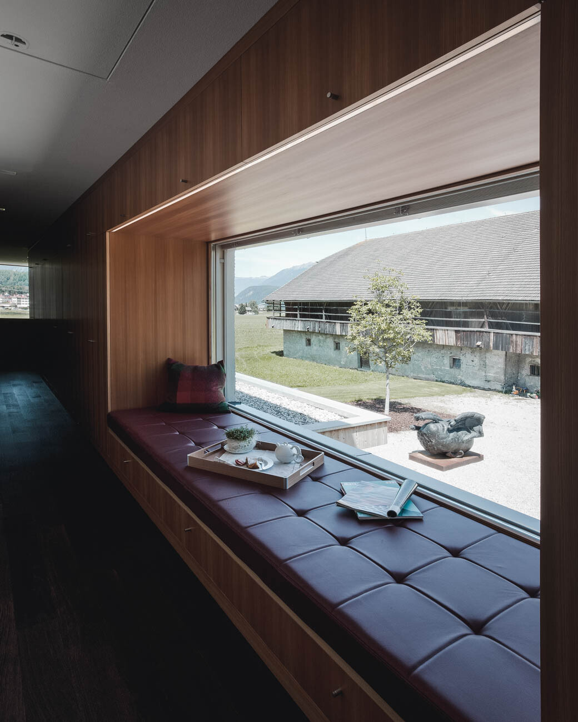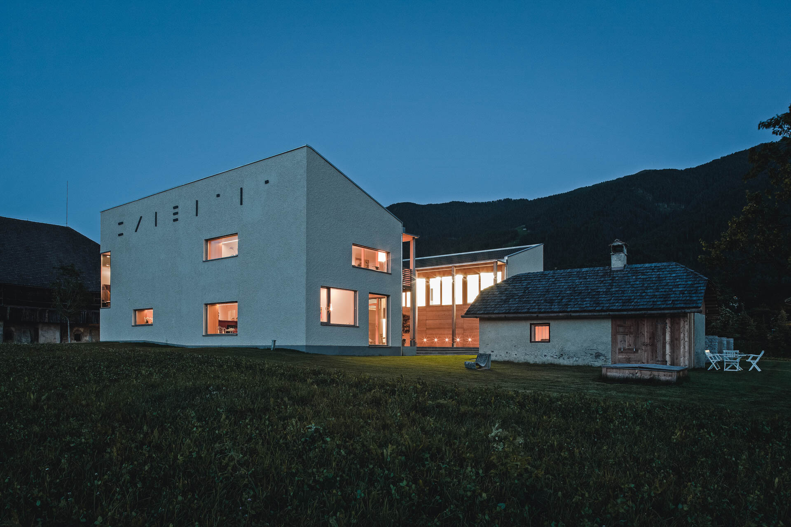Firberhof
Home & Design
A typical rural settlement in the Pustertal Valley, South Tyrol, makes way for a dwelling in keeping with the times. Without losing the thread with the past.
Present and past
The Firber farm has ancient roots that tell of South Tyrolean rural tradition. There is the barn, the old bread oven, the vegetable garden, the votive chapel, the house. All of this surrounded by Alpine nature, a landscape that looks like a painting. The project for the demo-reconstruction of the house is a journey between history and modernity. The new Firber house settles into the history of the place with character and cohesion. The building is made of masonry. The horseshoe shape of the new residence creates an inner courtyard of absolute privacy. The roof is flat. Overall, the typical form of the Paarhof retains its typicality, with the two separate buildings, the barn and the stable, built in wood and the house in masonry. The view of the family’s votive chapel, built in fair-faced concrete, is striking. Symbols and geometric lines characterise the masonry elements of the two buildings, giving the place a mystical atmosphere.
Year
2009
Location
Reischach Bruneck
Client
Private
Cubage
3.241 m3
Photography
B. Miklautsch
Credits
Pardeller Putzer Scherer Architekten
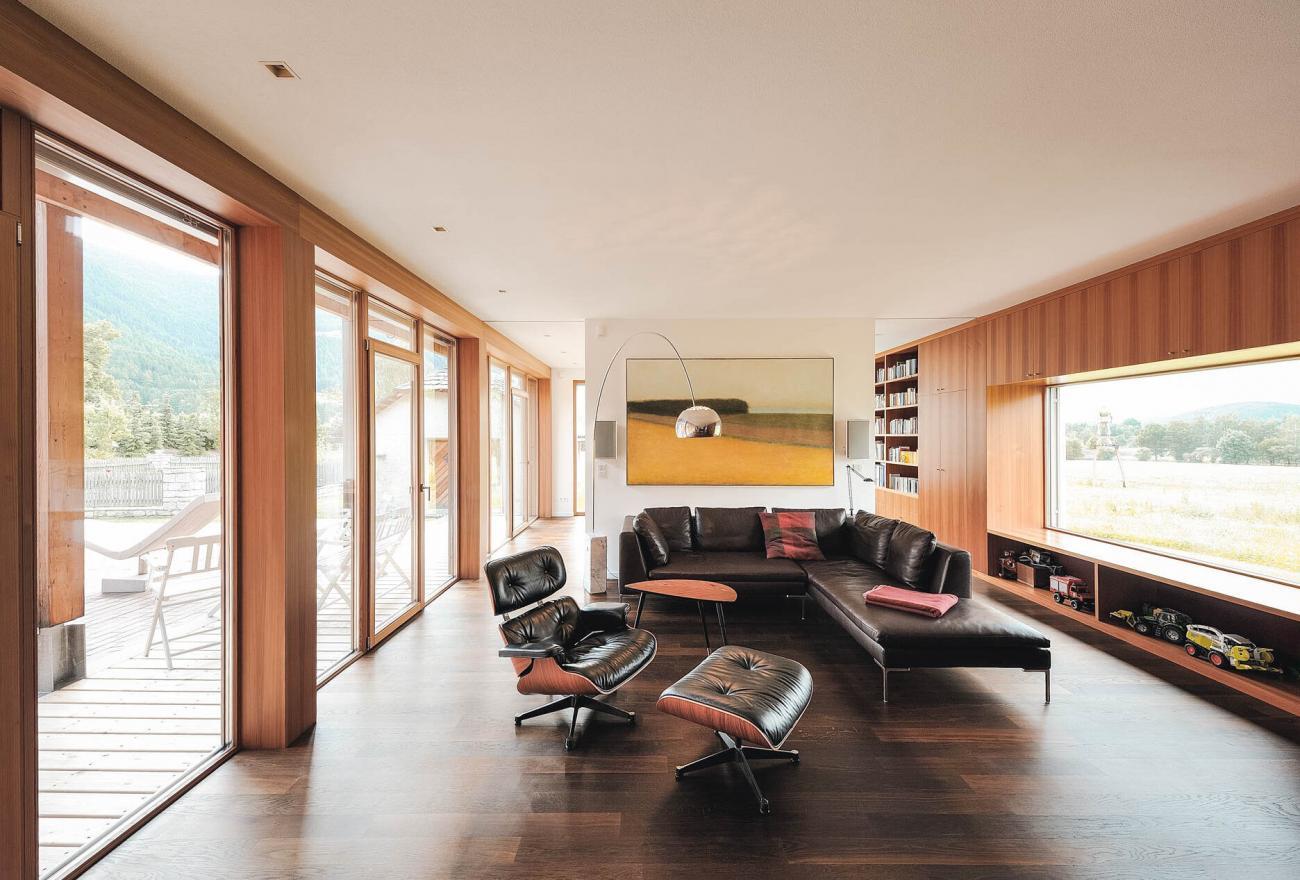
Interior
Generous rooms in continuous dialogue with the outdoors, where natural light and landscape come together with custom-designed furniture and designer furnishings. The Firber house brings back the theme of contrast between wooden structure and plastered wall, and between closed wall on the outside and glass on the inside. The new home is divided into two joined bodies, one for living and the other for exhibitions and study. The common thread is art, which runs through the house and is proposed in different ways. From the large hall for exhibitions where paintings and collections take centre stage, to the rooms for everyday living in which it is the landscape that becomes an artistic element, framed by furniture and wood-panelled walls. Everything tells of the past-present combination, such as the traditional stube overlooking the modern kitchen in sugar paper. Sustainability is also a distinctive element of the project; the new Firber house holds the Casa Clima Nature standard.
