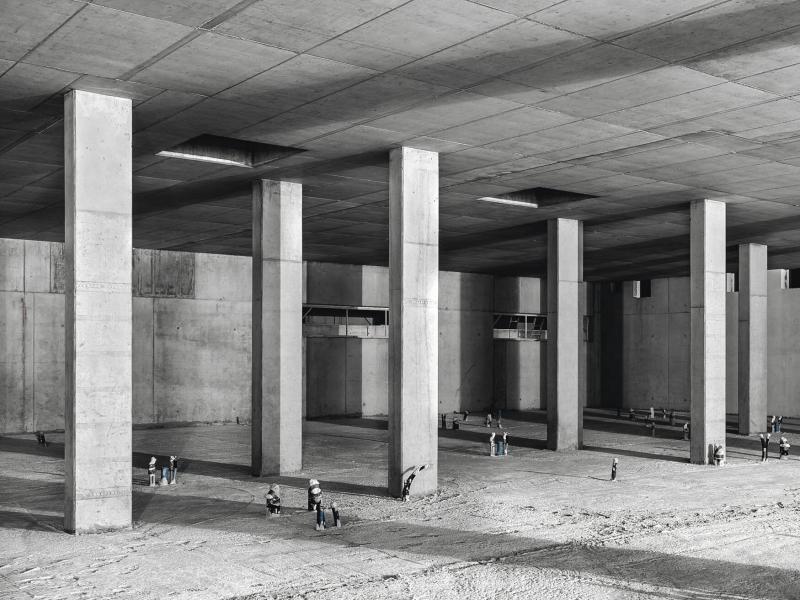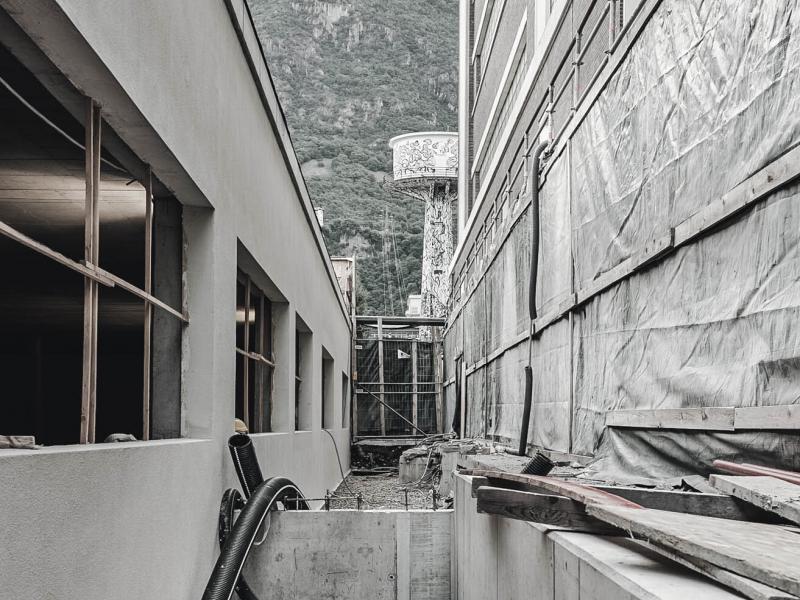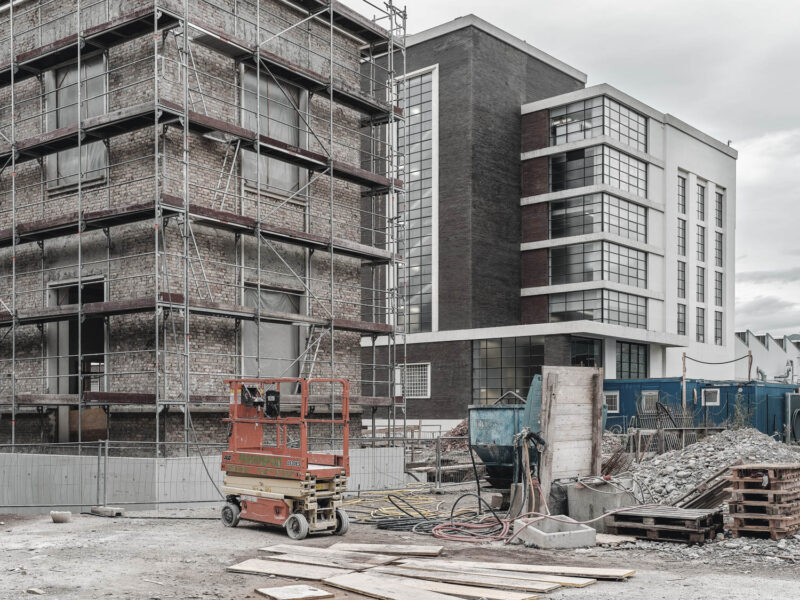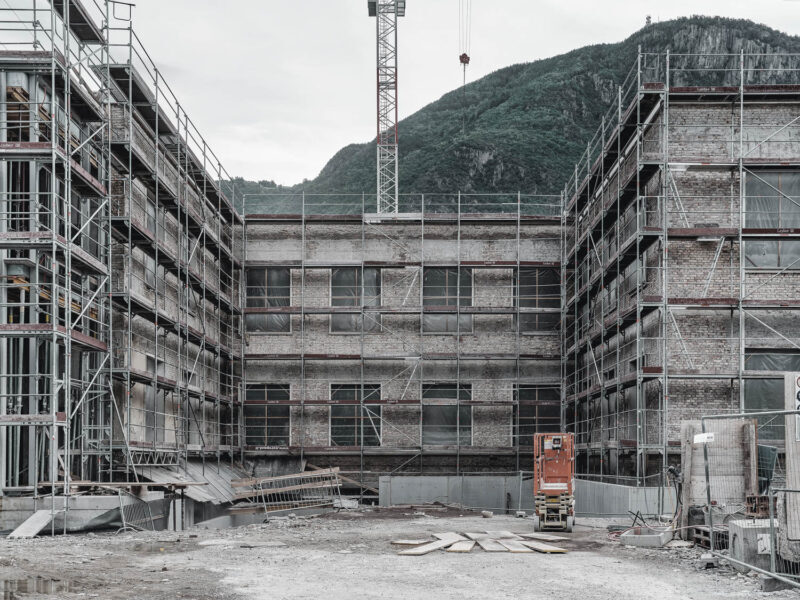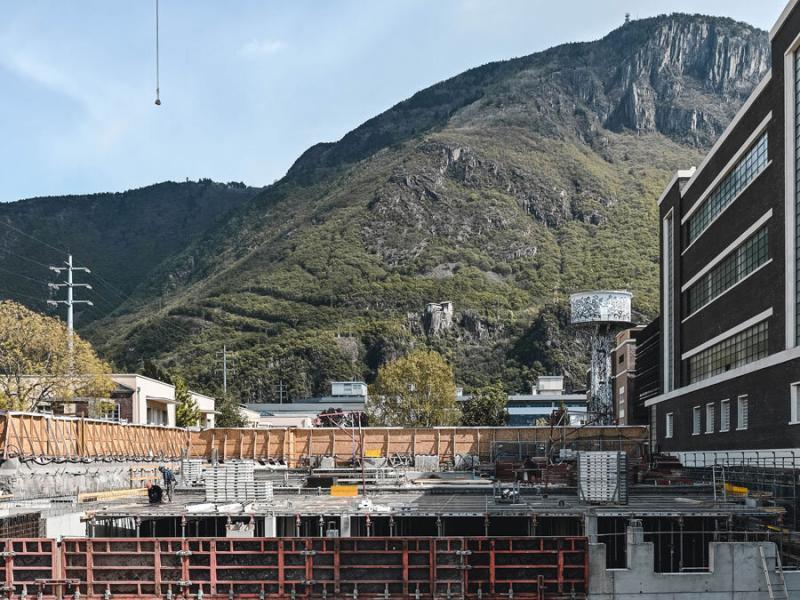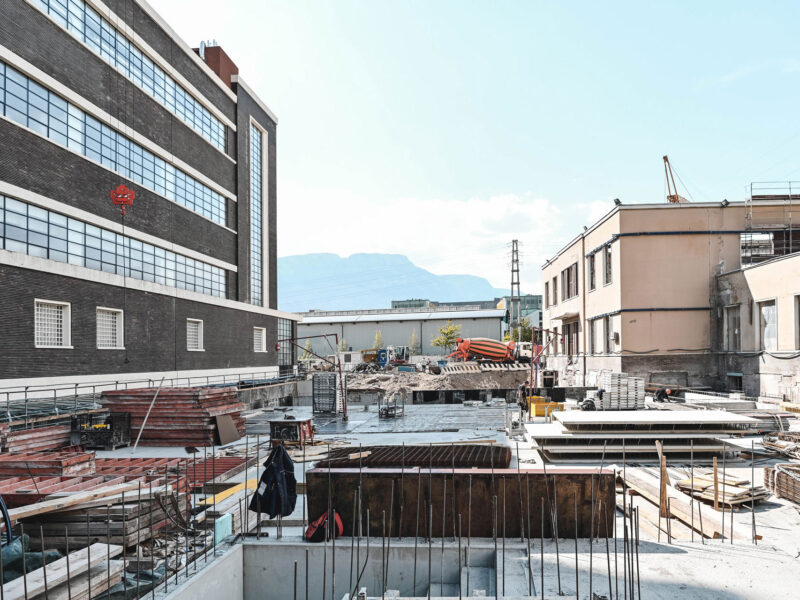NOI Techpark / Lot A6
Construction Management
Restoration and Innovation. Architectural Project Management for the new Eurac Research Biomedicine Institute HQ.
Busselli Scherer firm was approached by the Architectural Project Management Team for the construction of the new Eurac Reasearch Biomedical Institute headquarters at the NOI Techpark in Bolzano/Bozen (Lot A6 – South tyrol Science and Technology Park). This intervention unites architectural conservation (inherent in restorative projects) with the complete internal reorganisation and extension of new work spaces. This compelling project requires historical sensitivity, together with substantial innovation.
Year
2022
Location
Bolzano
Client
NOI Spa
Surface Area
780 m2
Total volume
11.100 m3
Outdoor facilities
2.480 m2
Floors
2 + 1 subterranean extension
Photography
Davide Perbellini
Bauhaus renovation project
The project involves the refurbishment of an existing historical structure, with major renovations to the Bauhaus-era façade under our direction. The core and interiors of the structure are transformed, with the complete rearrangement of its spaces and functionalities, and the extension of an underground facility hosting new research laboratories. Requiring both renovation of the existing historical façade as well as the creation of completely new interiors, this challenging project requires a judicious balance of high level innovation and attention to historical detail.
Glass cube
The result of extensive technical development, a brand new feature will grace the north wing of the structure. A transparent glass cube, which provides separate access to the restaurant, serves to contrast, and complement the pre-existing structure. In designing this new feature, the challenge presented to the Management Team was the successful combination of aesthetics, functionality, and construction in close coordination with the companies, various actors and craftsmen involved. The result is an architectural object with an unmistakeable character.
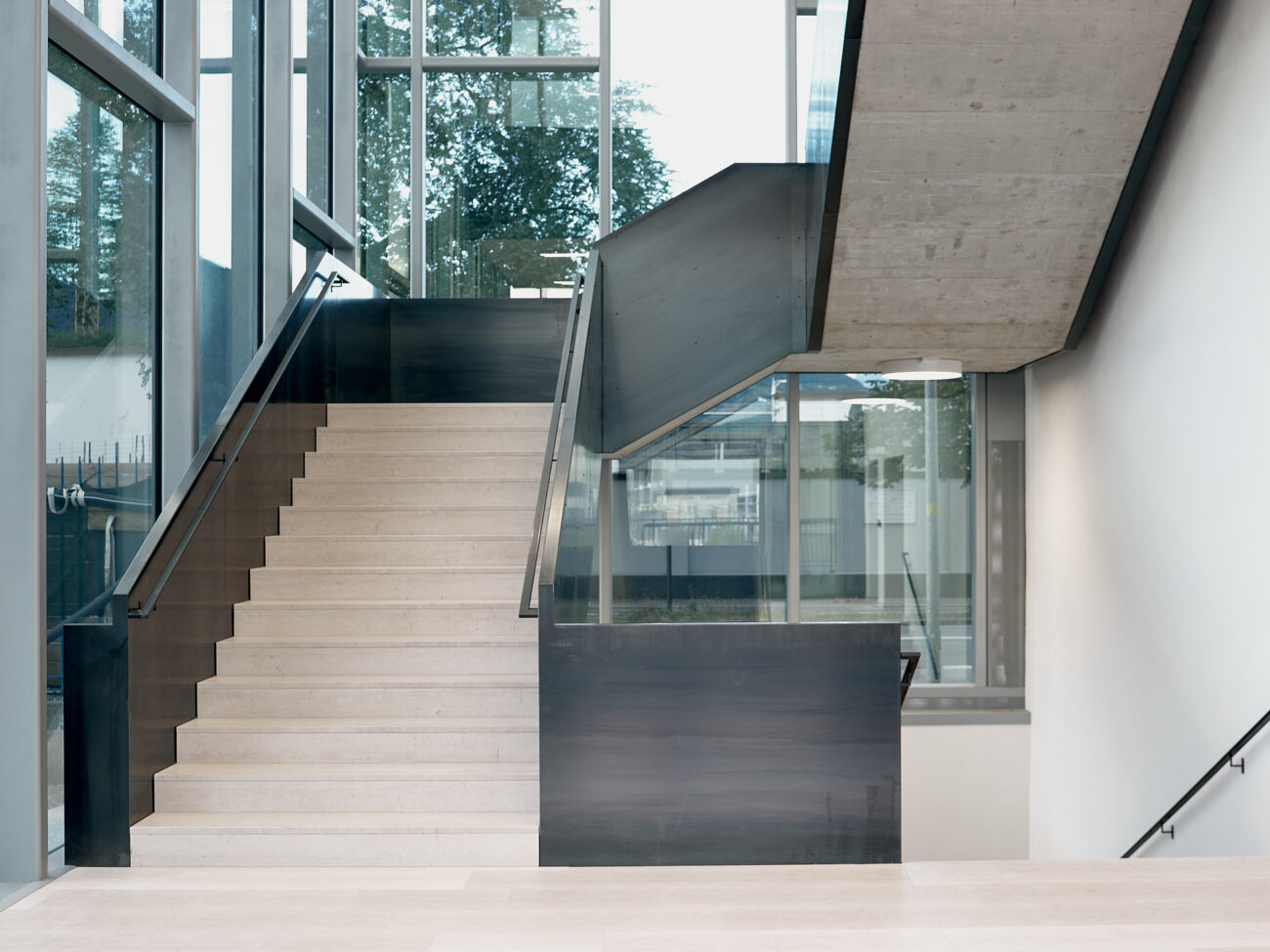
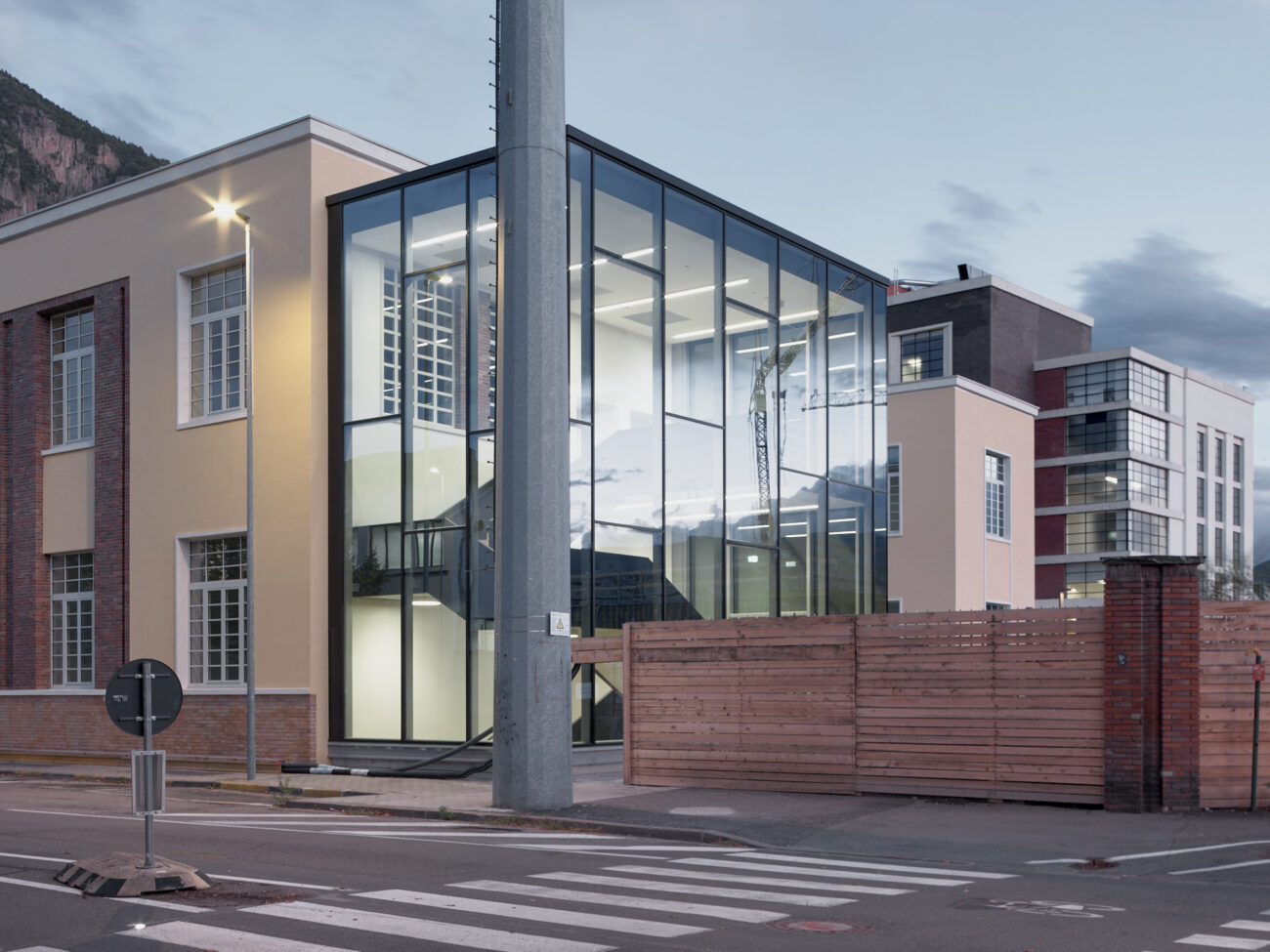
Eurac Research laboratories
The Eurac Research Biomedical Institute laboratories are situated in an extended basement. The availability of natural light in these new spaces is crucial in ensuring that researchers enjoy an amenable working environment. Natural light is received via zenithal illumination from the newly greened park area, as well as perimetric side windows looking out on the adjacent historical centre. Each laboratory is a prefabricated modular unit with a metal finish, built to meet the most stringent biomedical industry standards.
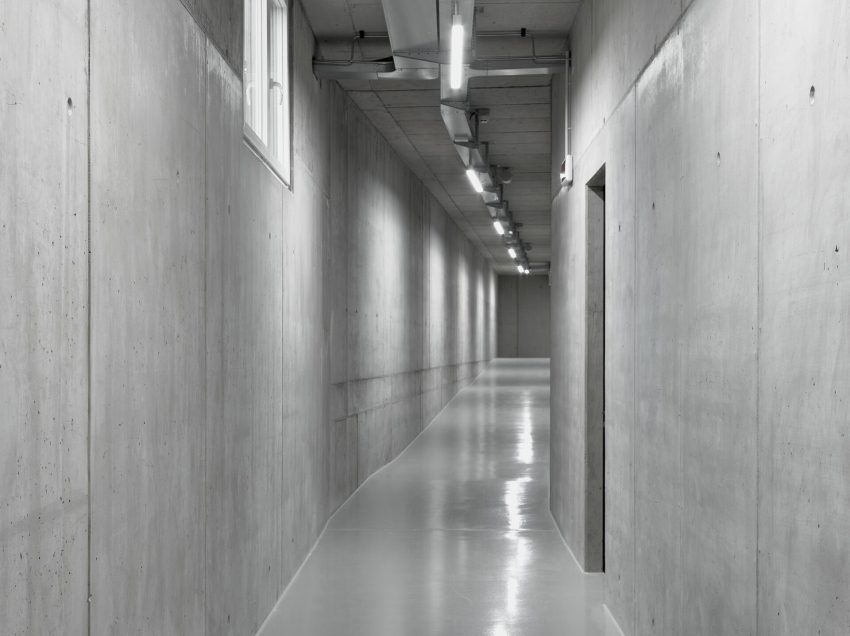
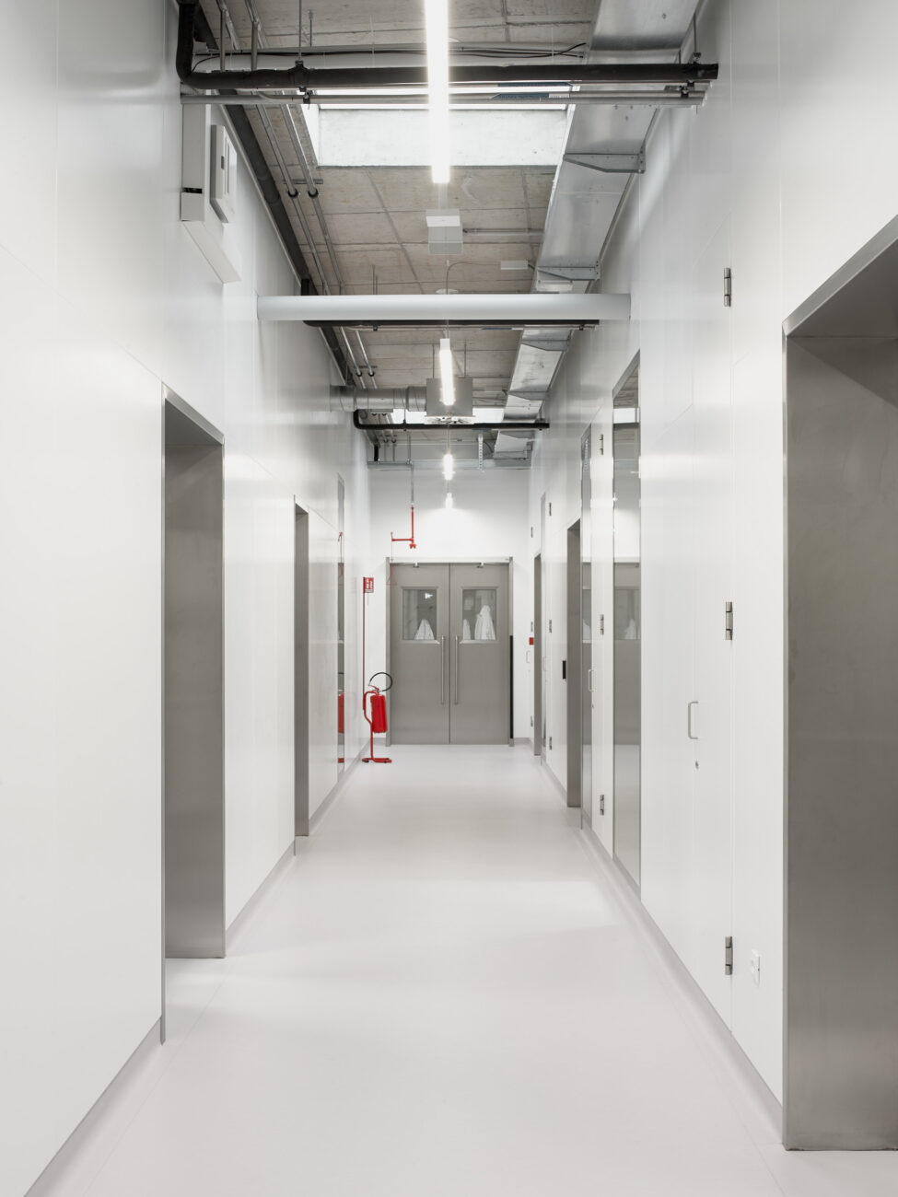
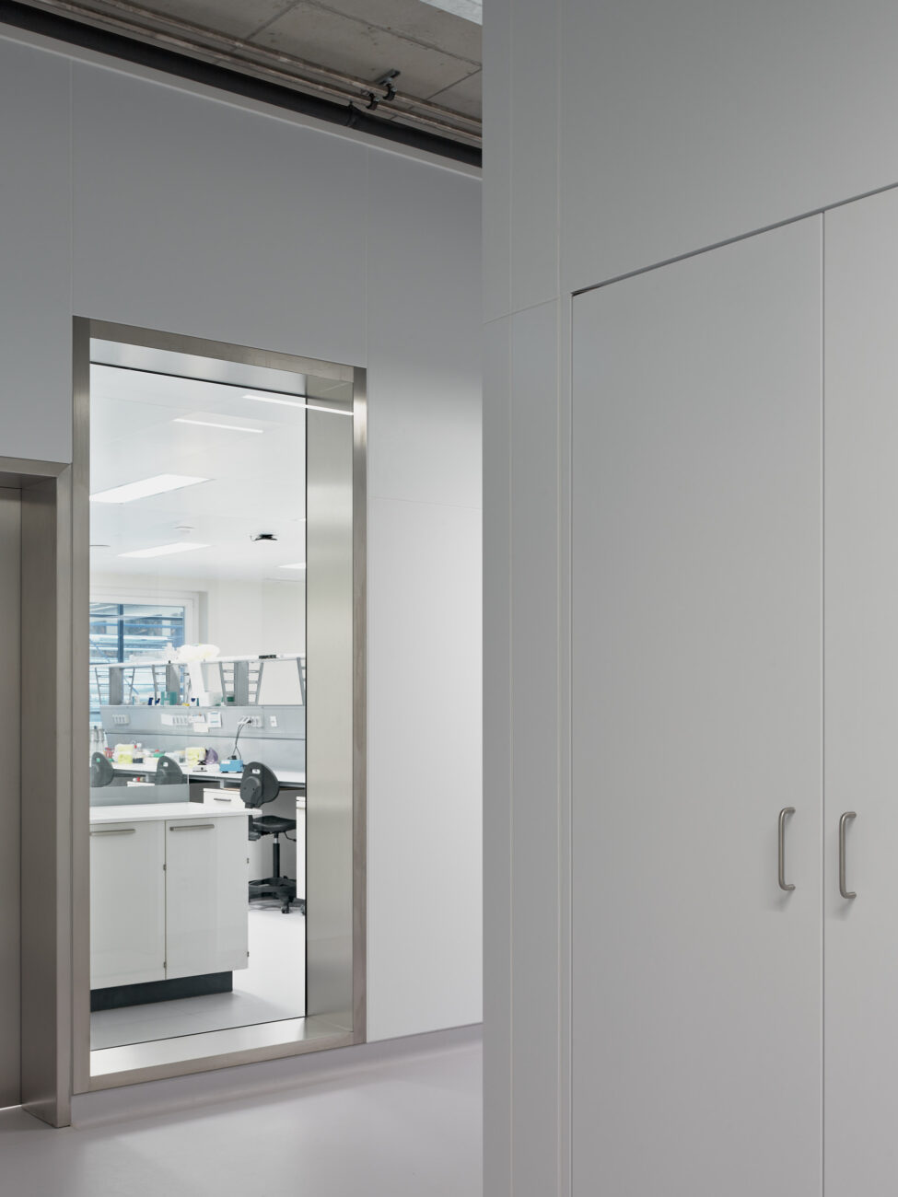
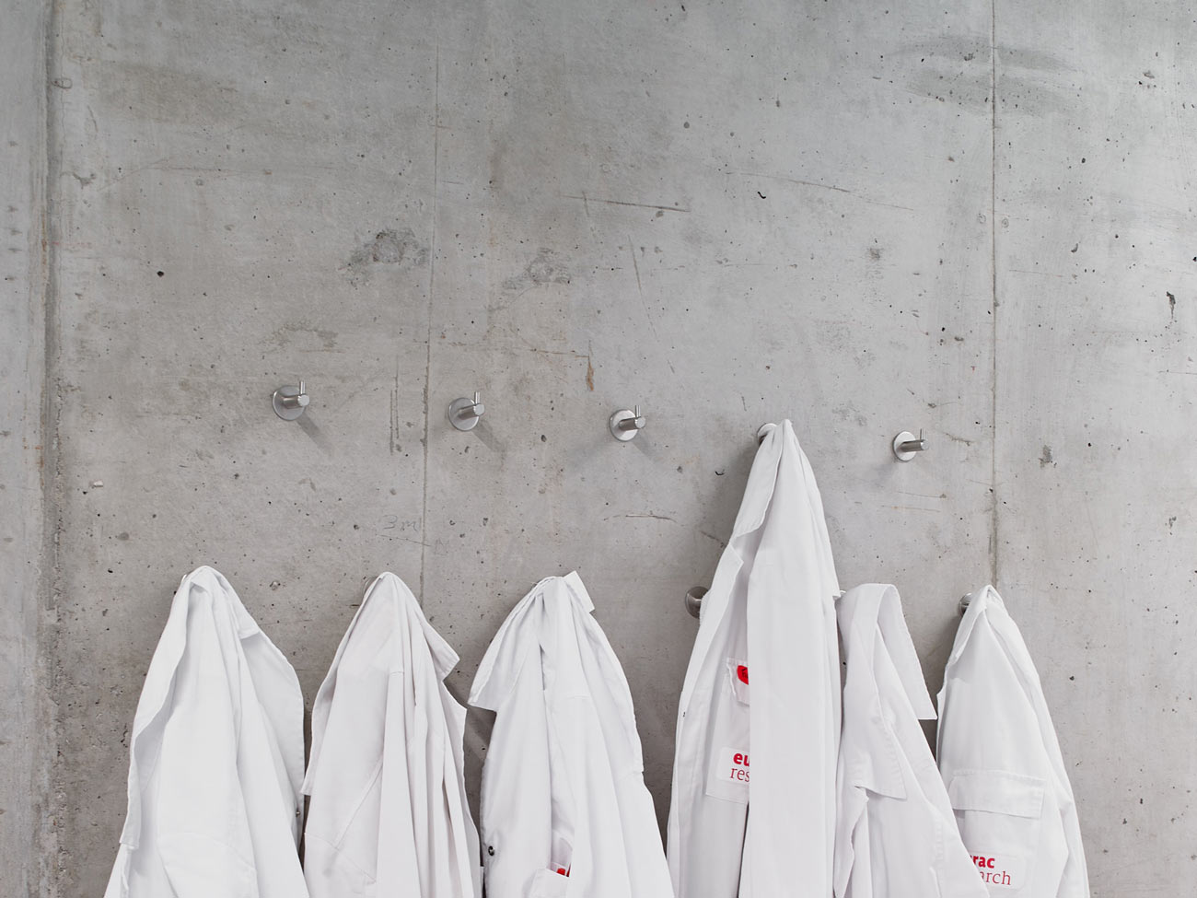
Chromatics and material
One of the tasks facing the A6 Lot Works Management Team was the harmonisation of the materials and colours for the new extensions, ensuring that they complement those of the existing historical structure. Working on the site of a protected historical structure requires close coordination between the Client and the Office for the Protection of the Architectural and Artistic Heritage of the Province of Bolzano. Materials research conducted in advance was necessary to respond to the futuristic design specified by NOI S.p.A.. Refurbishment work on the original staircase located in the central ambience, involved the recovery of the existing wood and stone masonry using innovative adaptations and additional materials. The new flooring on the ground-level maintains visual continuity with that of the existing design, while the recoloration of the façade was decided after research conducted into the history of the building.
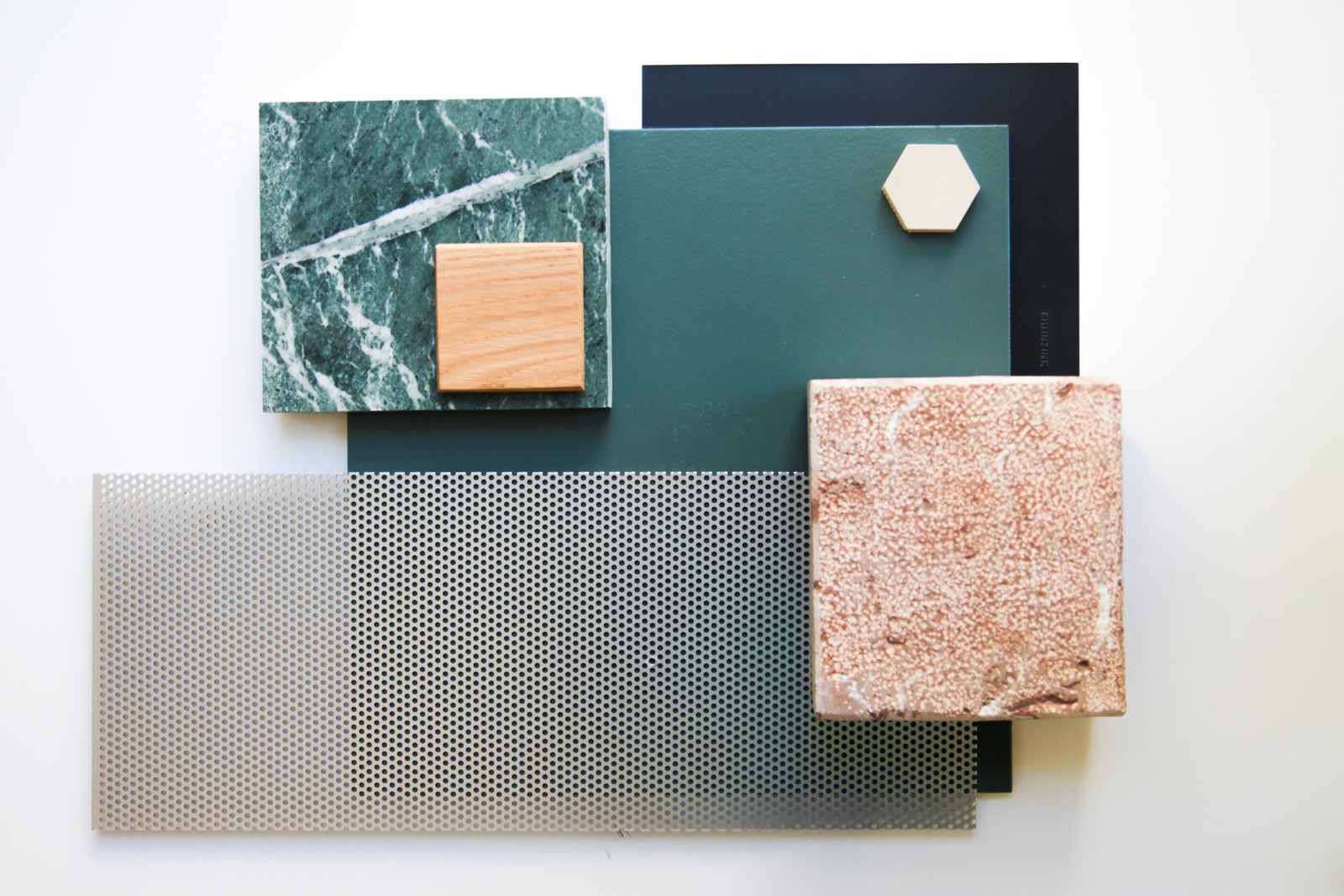
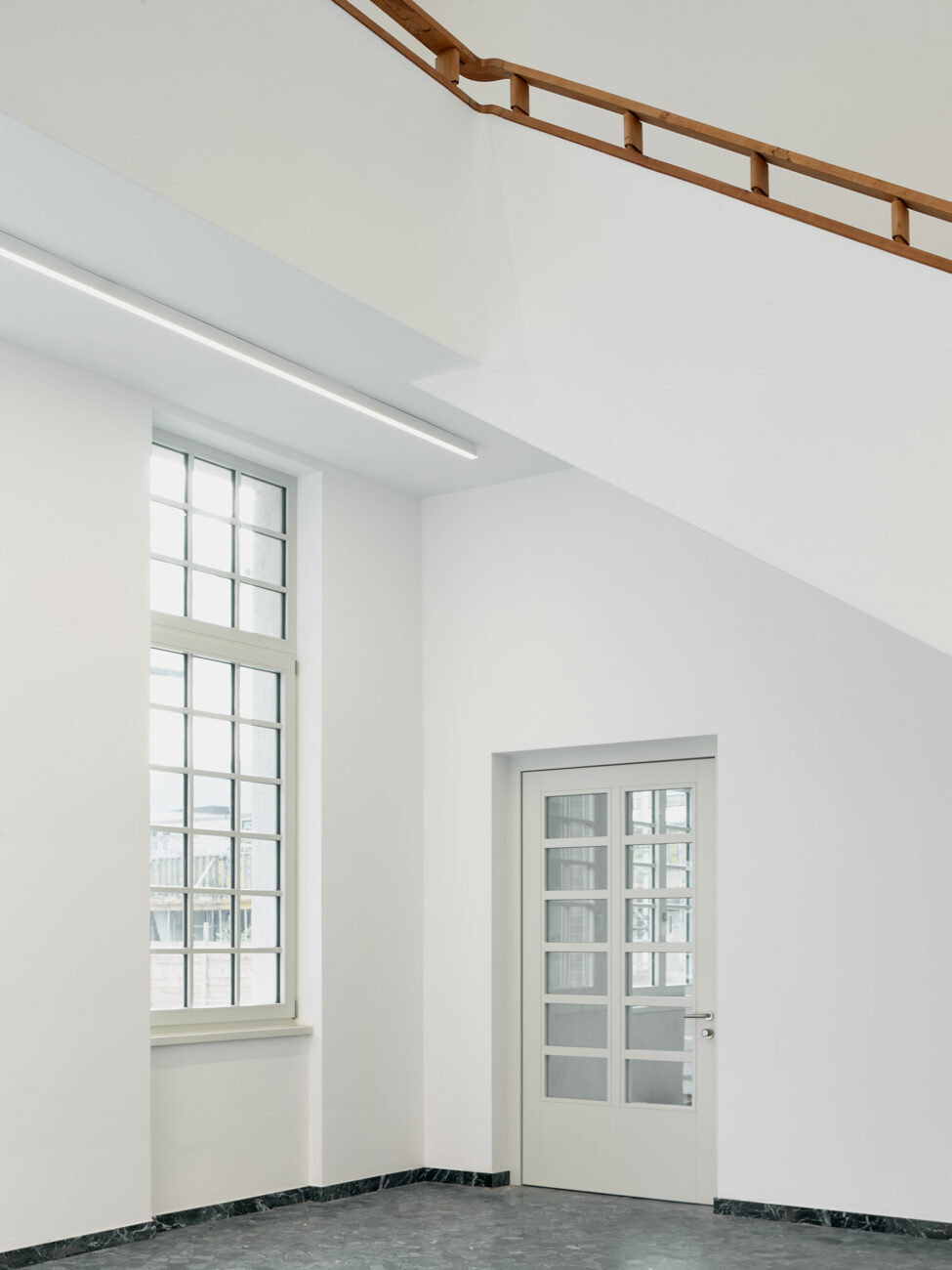
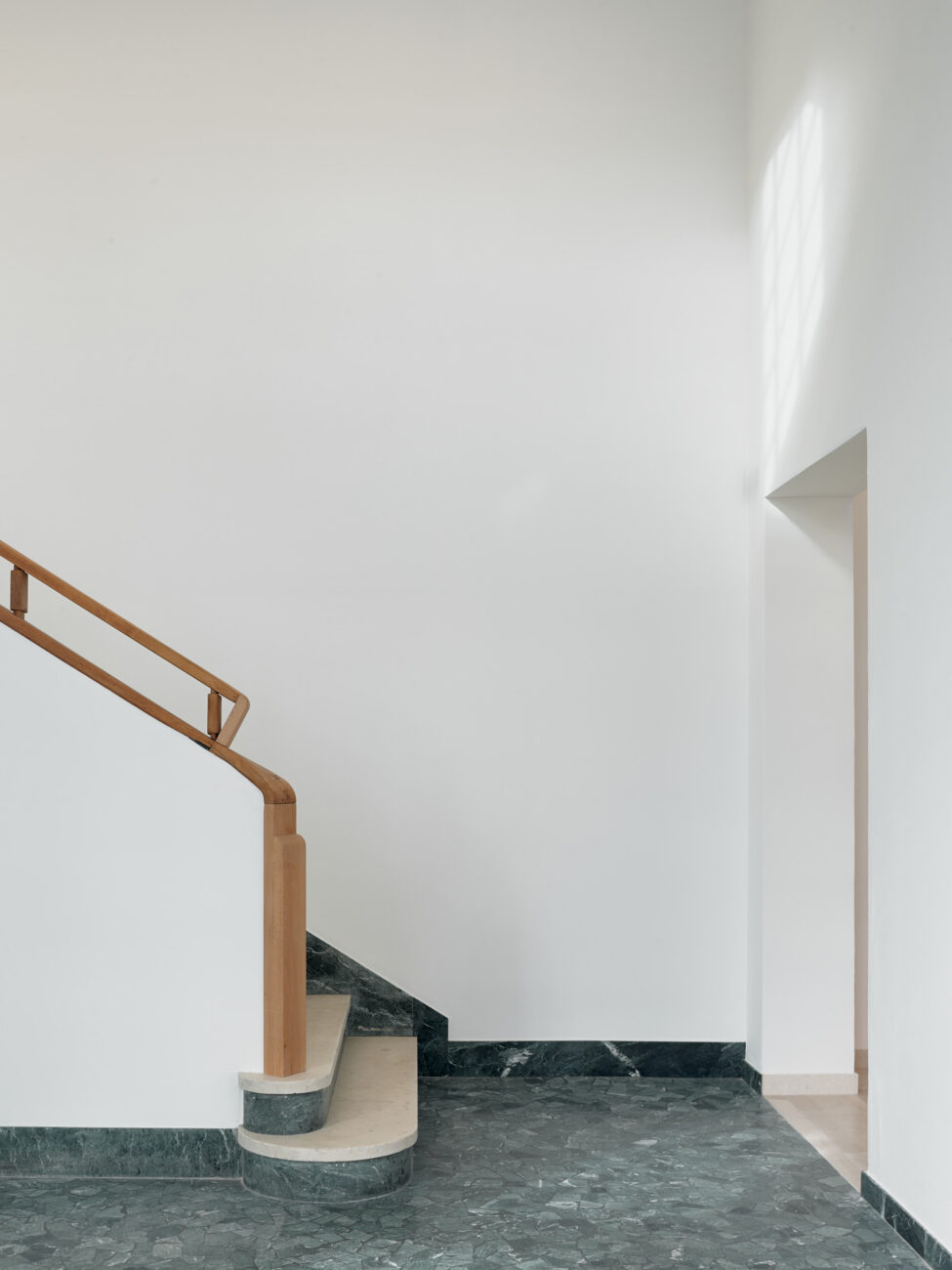
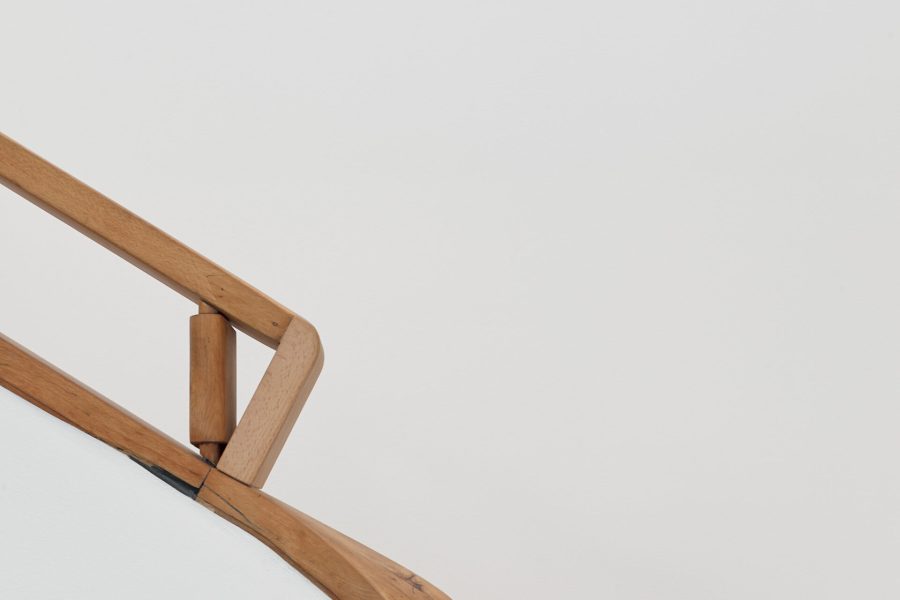
Follow the different phases
of the project


