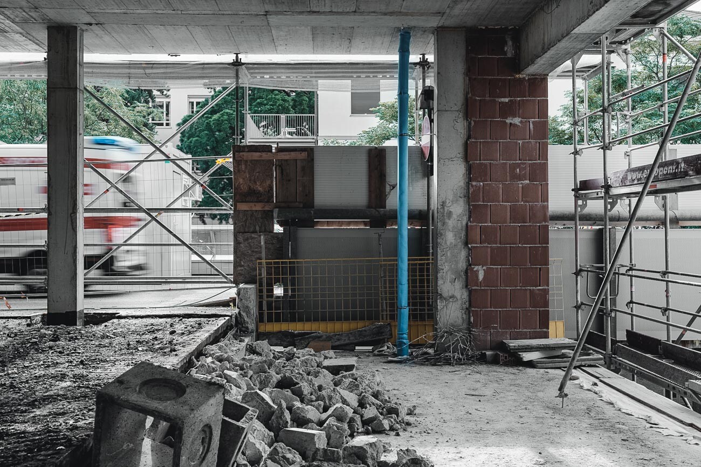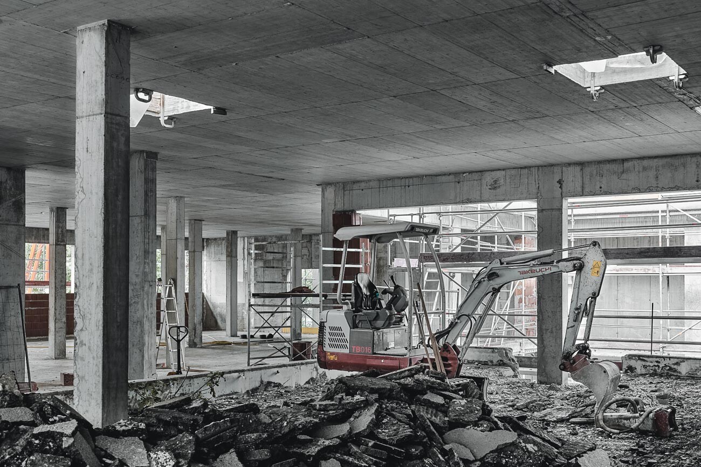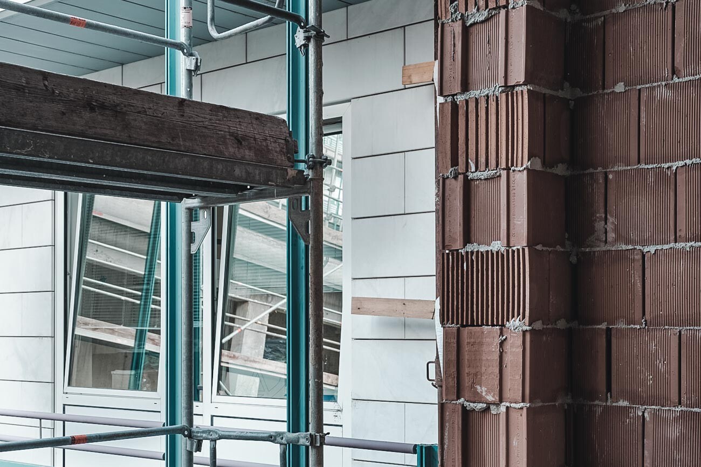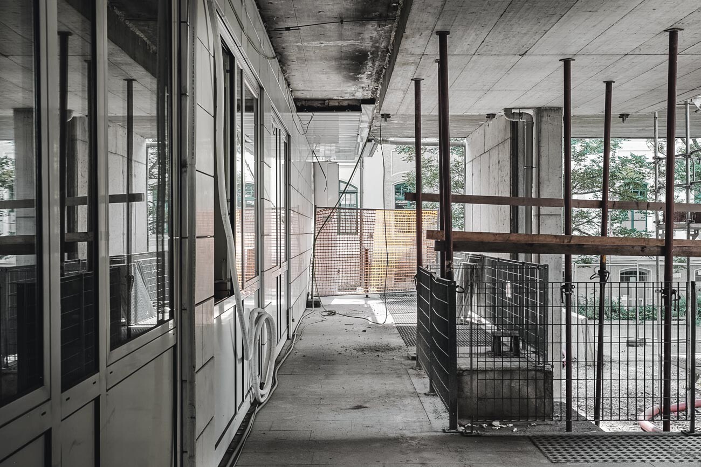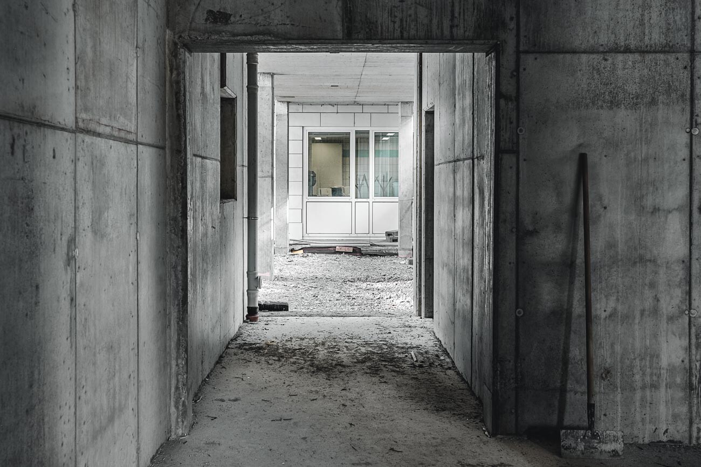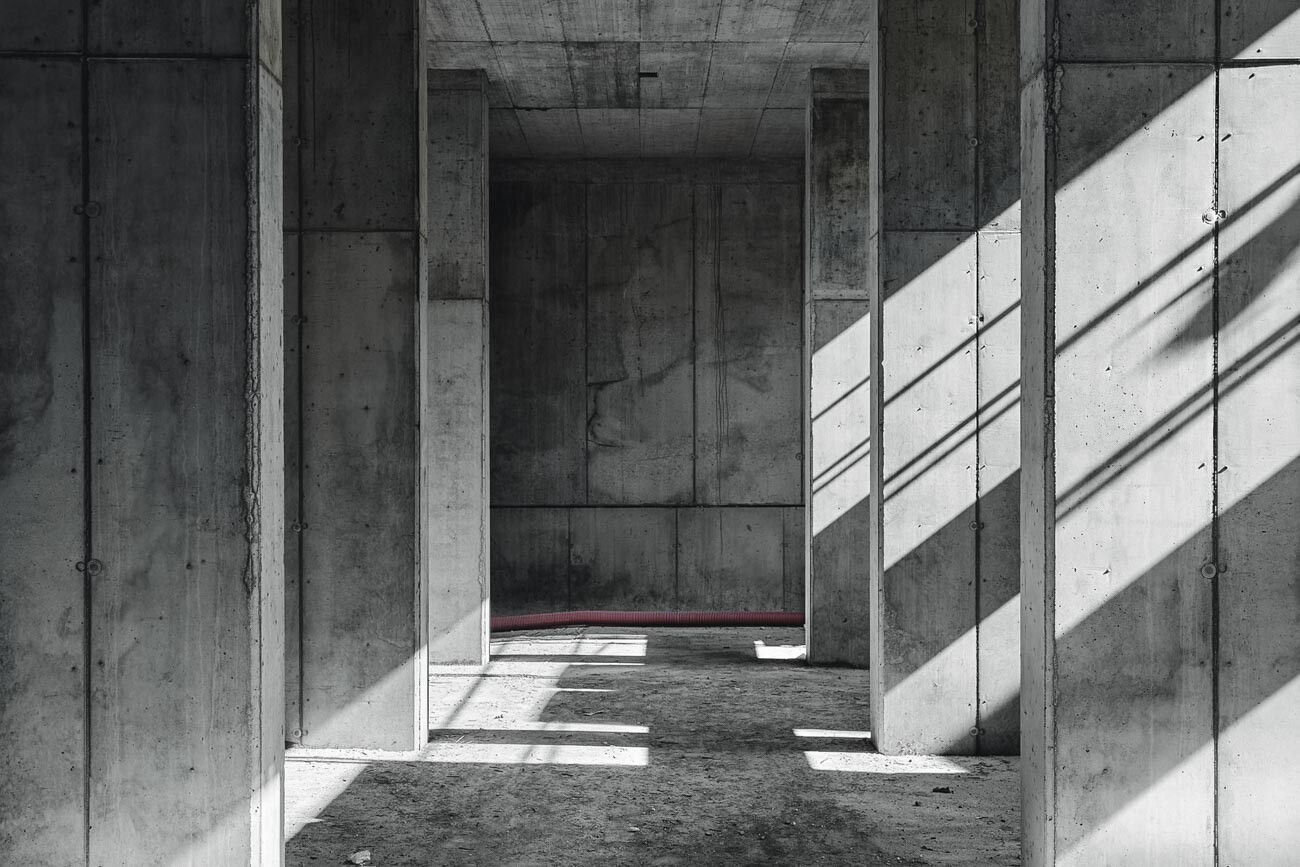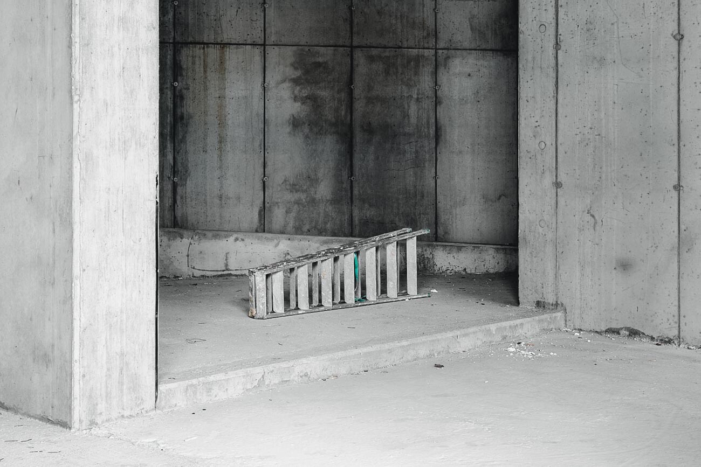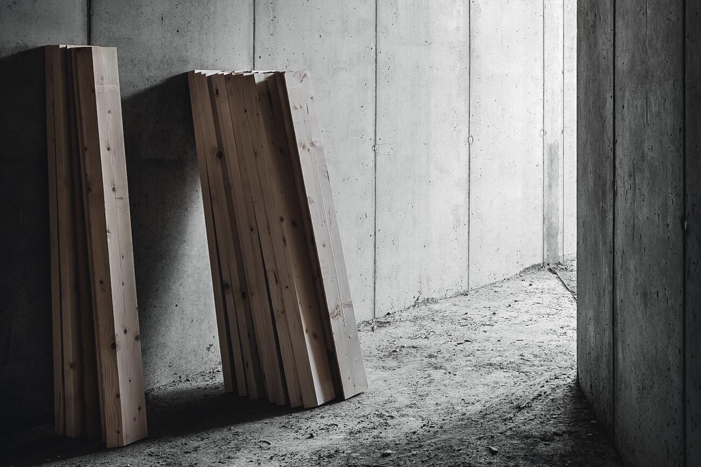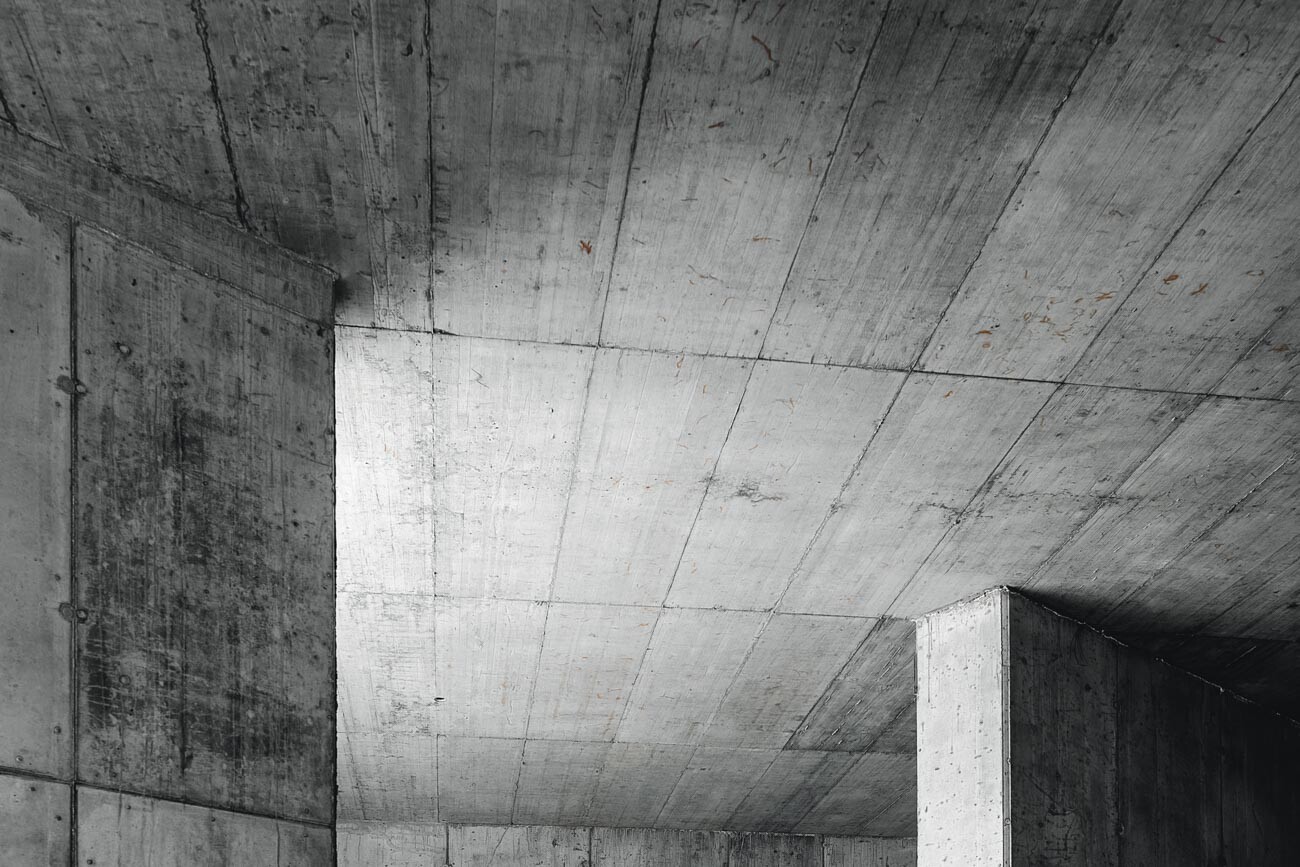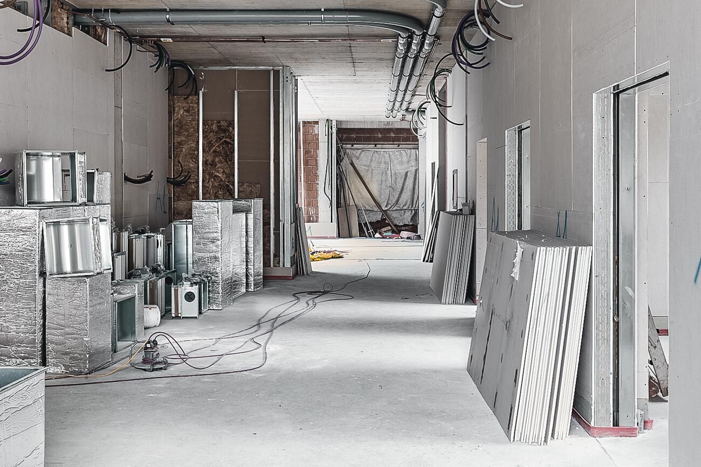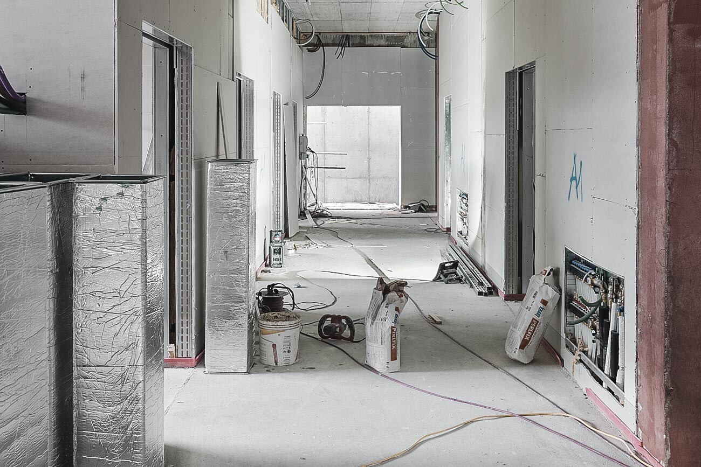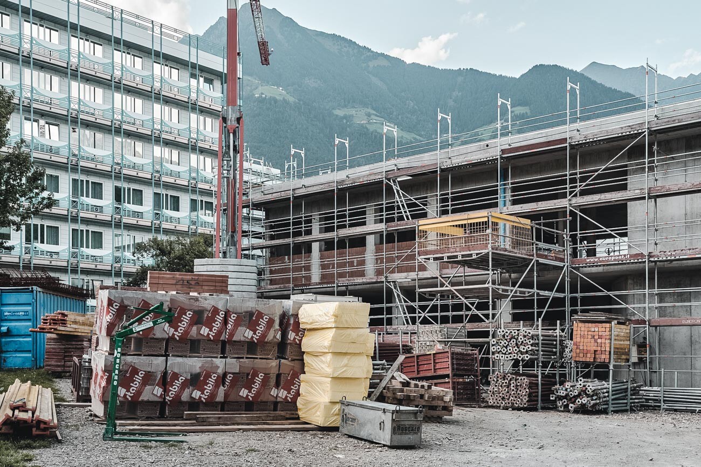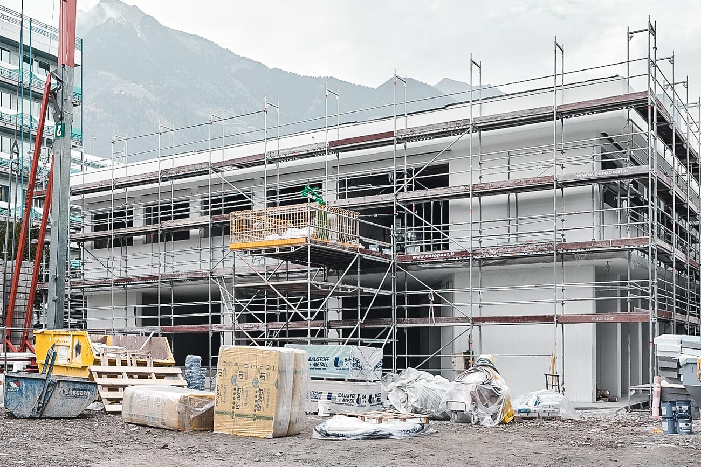Meran Emergency Rooms
Care & Health
Stylistic regeneration: striking a balance between medical functionality and sophisticated choices.
Existing and new operational functionalities
The Busselli Scherer proposal for refurbishments to the Meran Emergency Rooms involves integrating the new patient-oriented functional spaces into an existing structure. The refurbishment project adds functionality to the hospital complex, expanding its functions and services. Designed as a situation-specific and stylistically compatible solution for the existing hospital, the new design envisages a new entrance to the Emergency Department. The outpatient clinics, waiting rooms and triage areas are all located in this area, as well as service rooms and OBI intensive short observation rooms.
Year
2022
Location
Meran
Client
Autonomous Province of Bozen
Surface area
1.280 m2
Photography
Davide Perbellini
Natural light and outdoor greenery
The new Emergency Department is an open structure, dominated by large windows with signs facilitating orientation around the medical complex. The new volume houses a central patio over which the waiting rooms and other areas look out. Ambient light from the patio is reflected indoors and the greenery are important elements that contribute to the congenial atmosphere.
Interior design
In designing the renovated Emergency Department, the architects sought to strike the right balance between form and functionality. While needing to maintain the functionality and technical features of a public edifice providing a healthcare function, the interior is stylishly clad in pastel colours and sophisticated interior solutions, with attention to detail and quality materials.
Waiting areas
When designing the new medical spaces, much attention was given to the waiting rooms. Far from representing areas of secondary importance, the waiting rooms are where patients and those accompanying them into the Emergency Department spend most of their time. When designing the project, the Busselli Scherer team factored in the emotional wellbeing of users, nurtured by visual contact with nature, open spaces, and technologically engineering comfort by means of bright and relaxing colours.
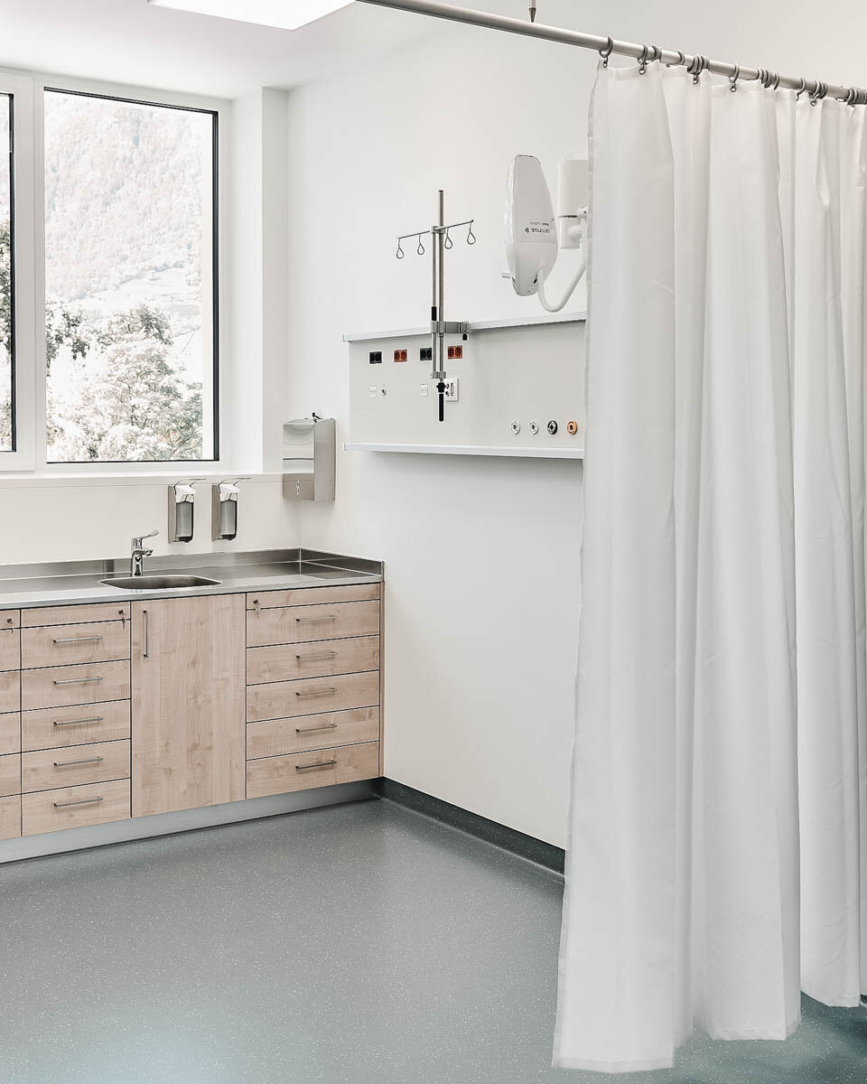
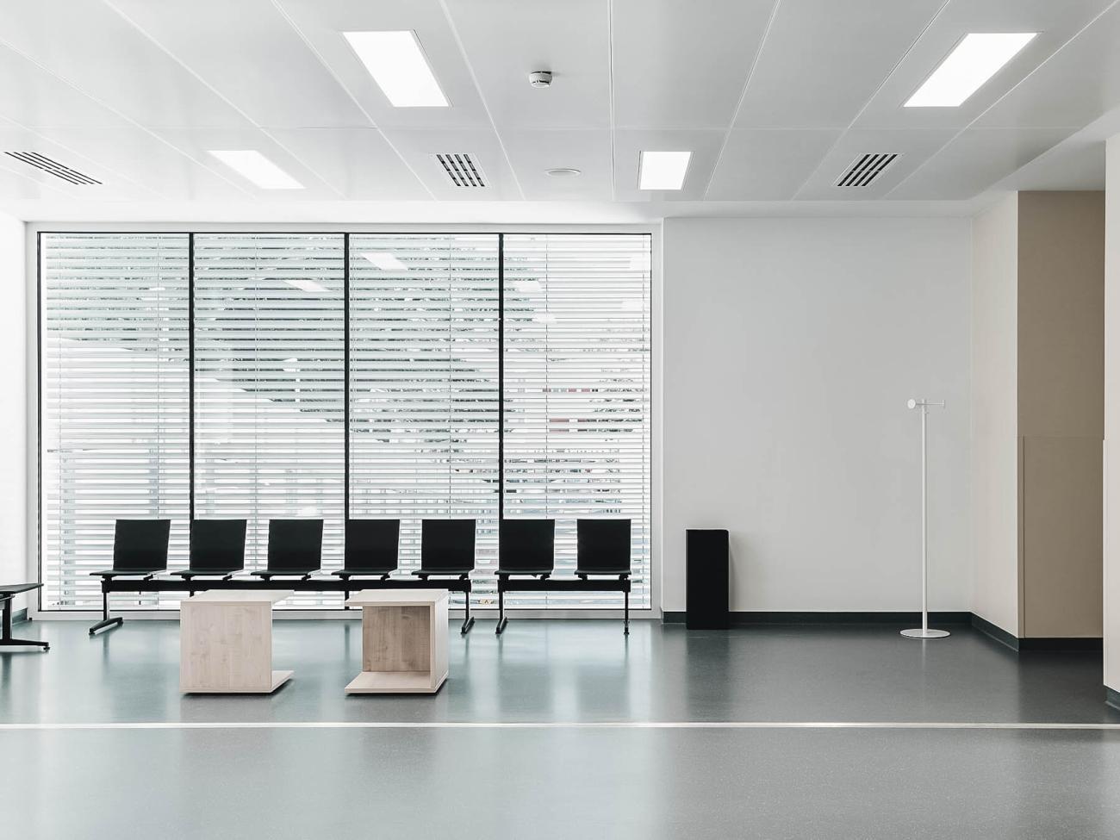
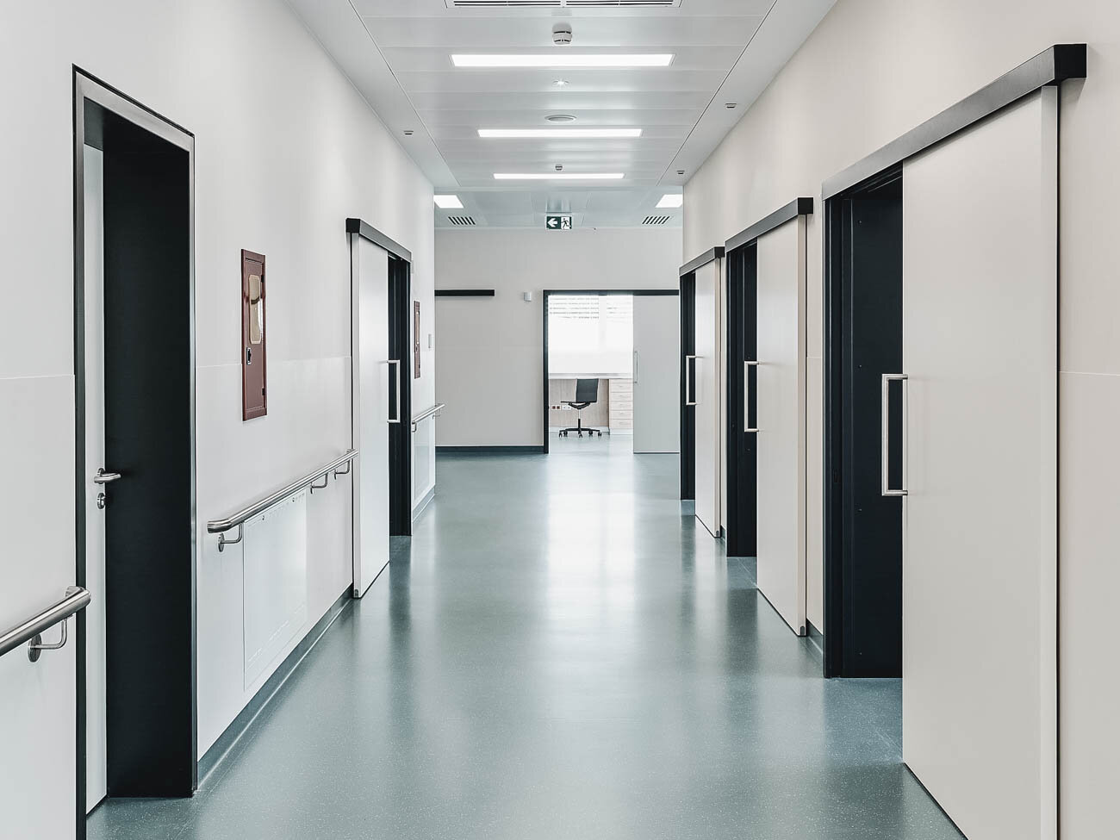
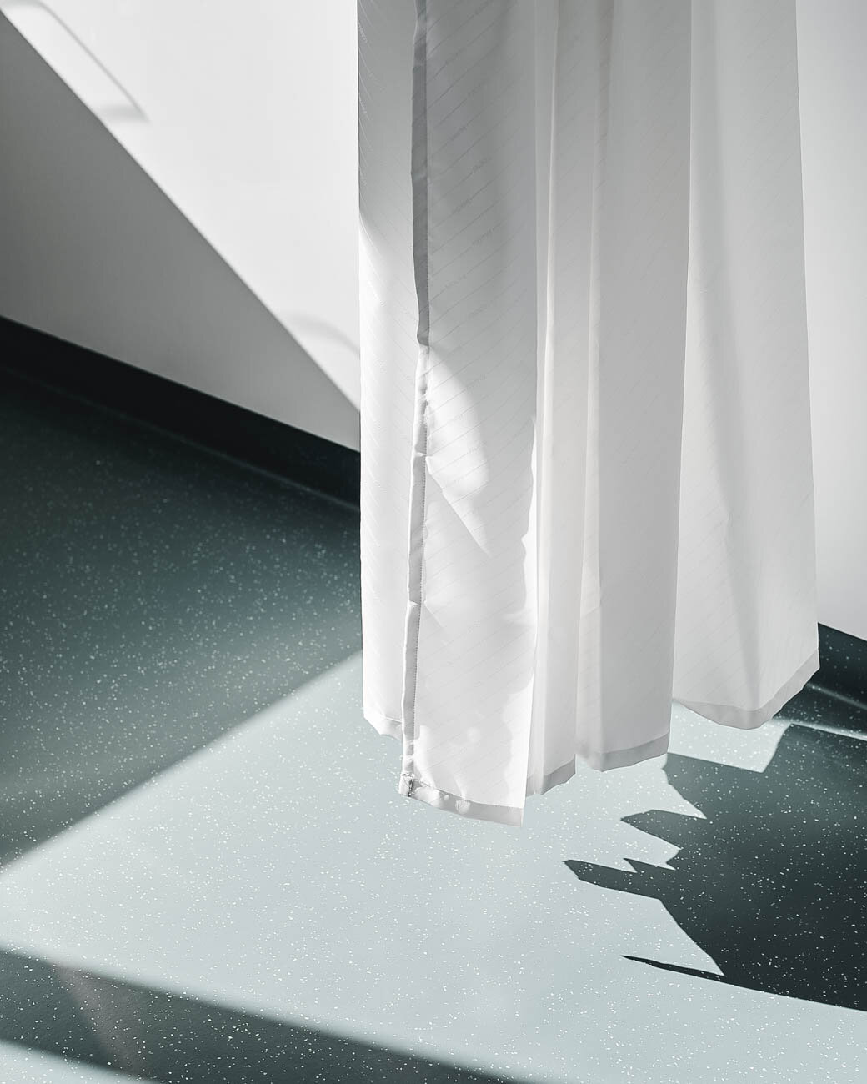
Care spaces
Surgeries also follow coordinated stylistic criteria combining technical/functional elements – including instrumentation, beds, and staff interconnections between the rooms – with sophisticated design. Most prominent among the materials utilised are natural wood furnishings, the sugar paper-coloured linoleum flooring, walls painted in white and cream shades, and the anthracite metal profiles of the doors.
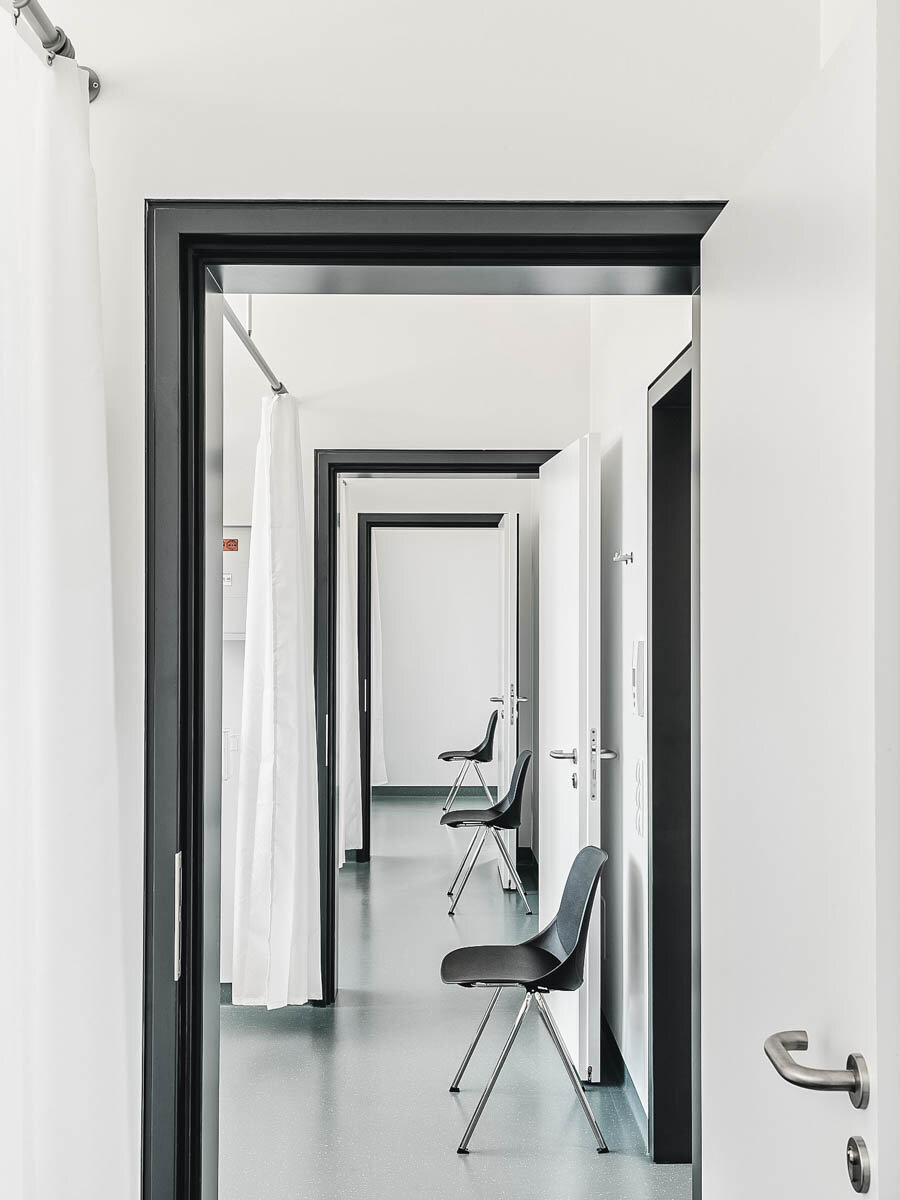
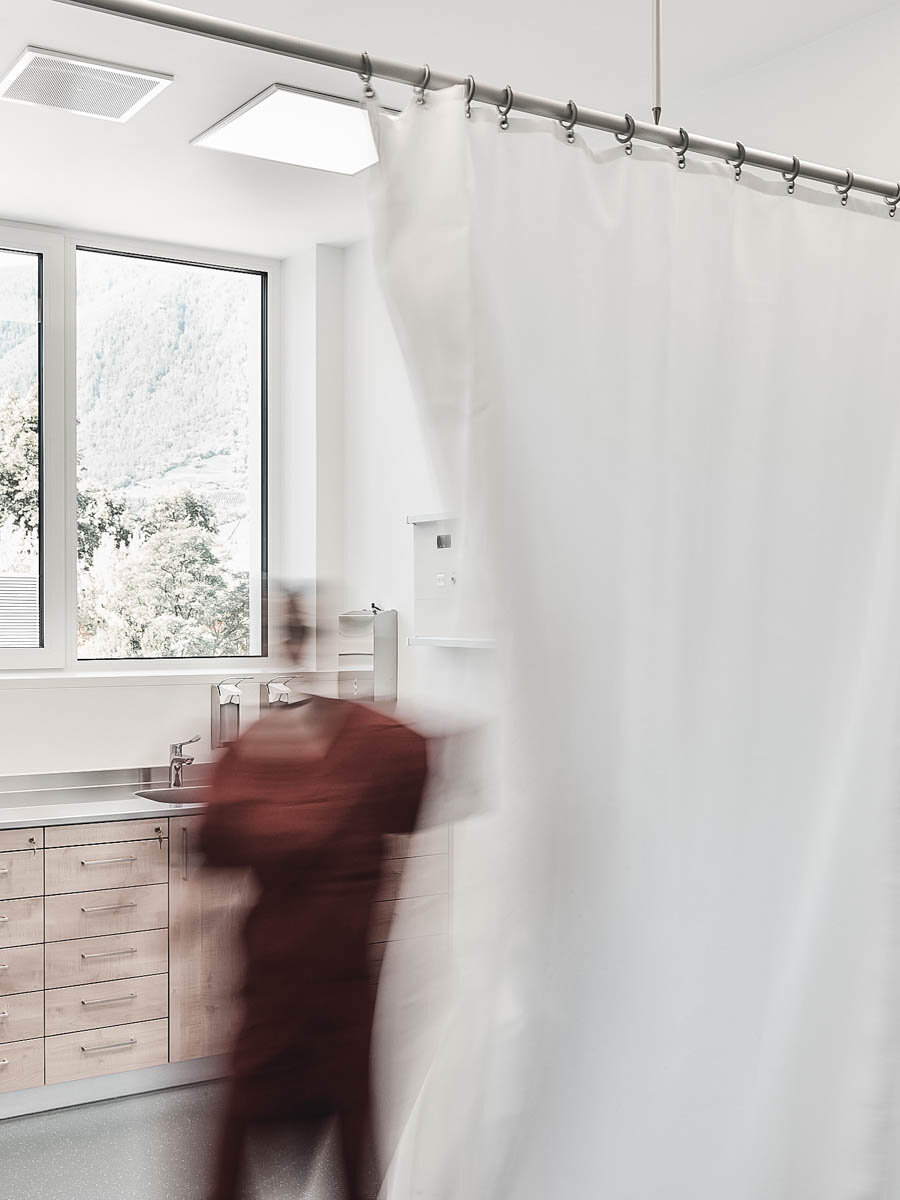
Total functionality
The medical structure is distributed on two interconnected floors. The ground floor provides integration of the container platform with logistics spaces for loading/unloading. Built entirely of naked concrete necessary for the smooth functioning of the fecility, this volume relies on minimal spaces offering total functionality.
Construction site
Busselli Scherer Project Management Team takes on the task of integrating the existing emergency room with the new structure. The challenge lies in the special management measures required: each stage of the project must enable the continuing operability of the existing structure while meeting deadlines and logistic targets. The structural engineering requirements of the project are performed through a series of counterweights intended to reinforce the whole structure from the foundations up to the green roof.
Follow the different phases
of the project


