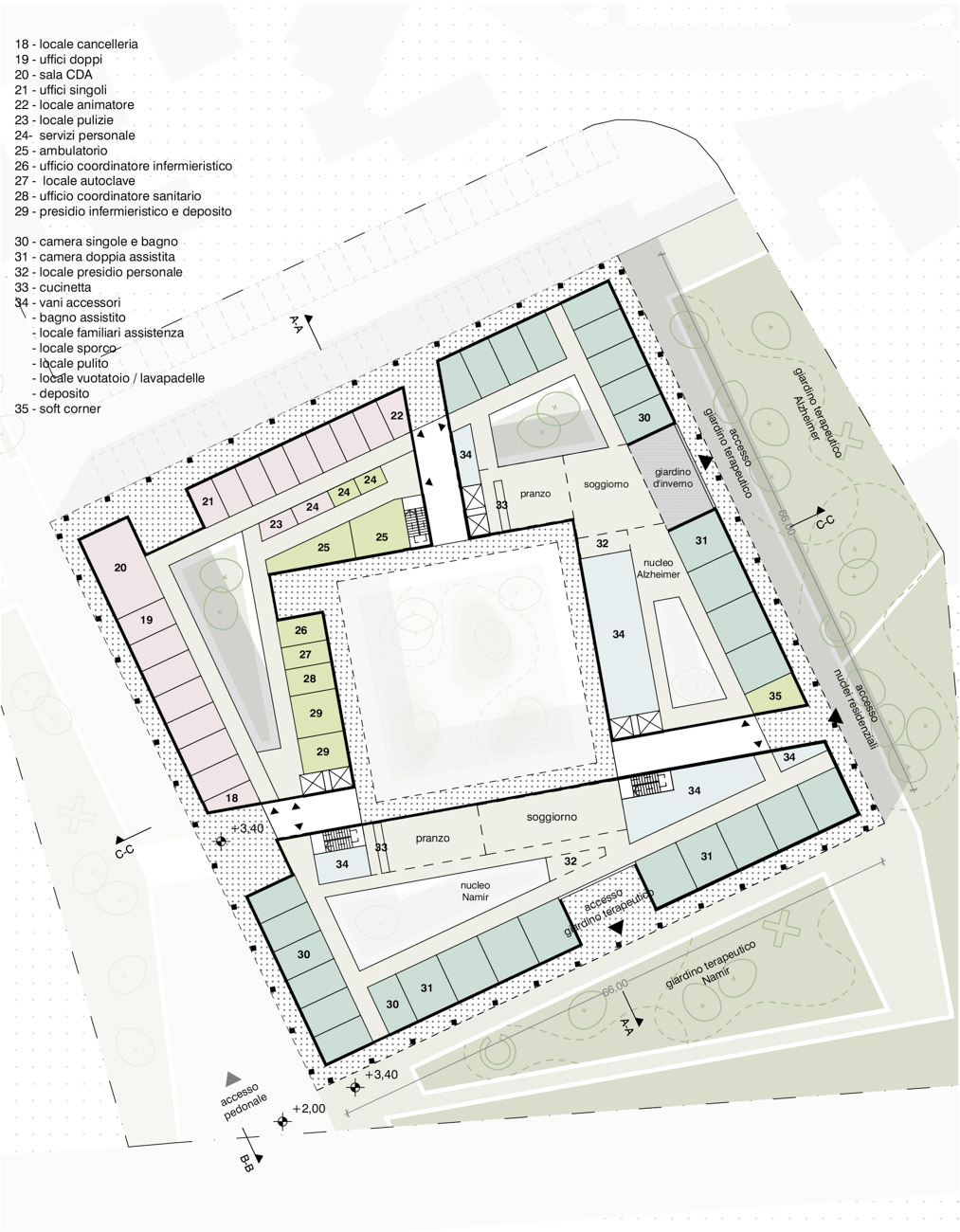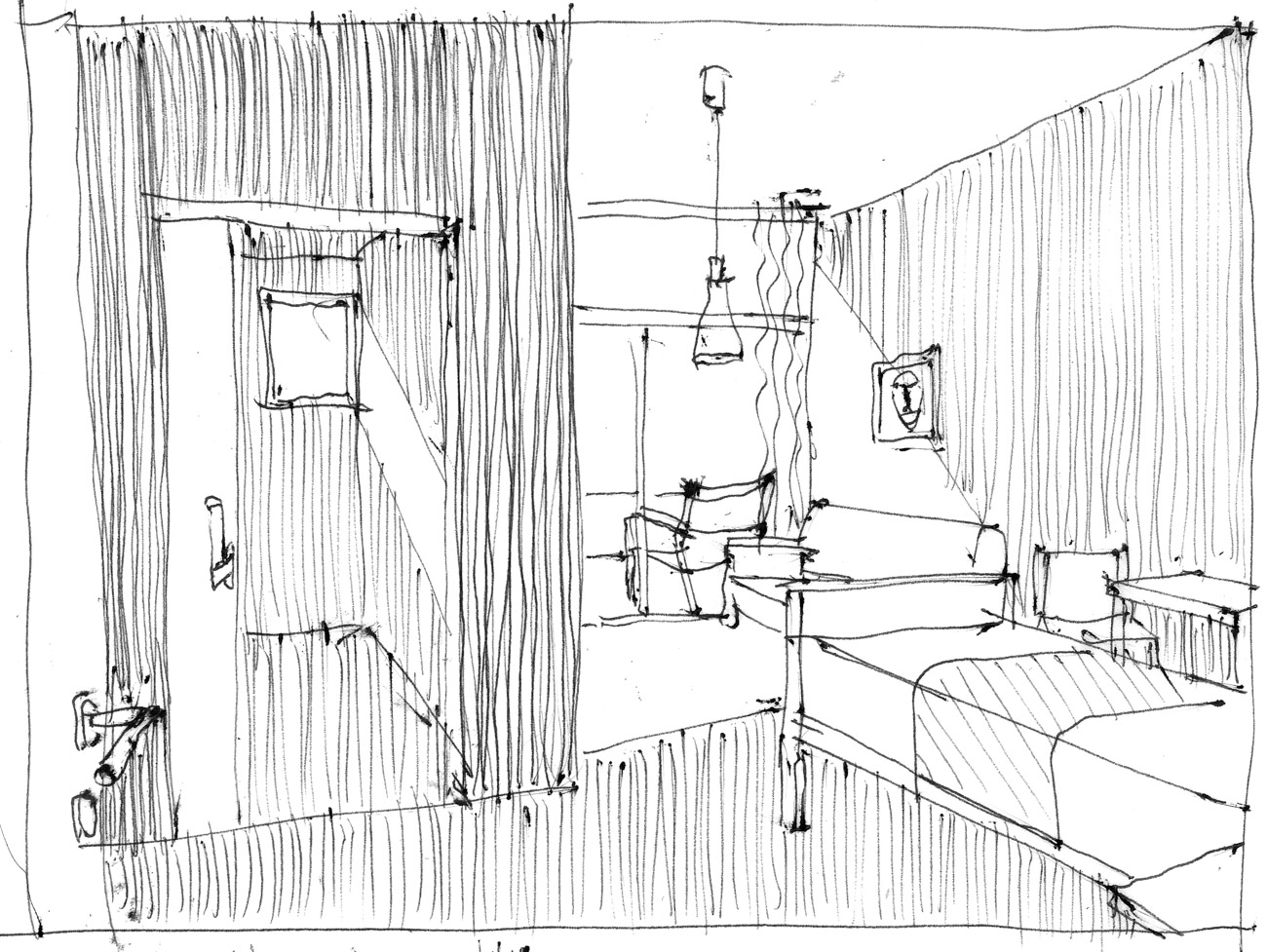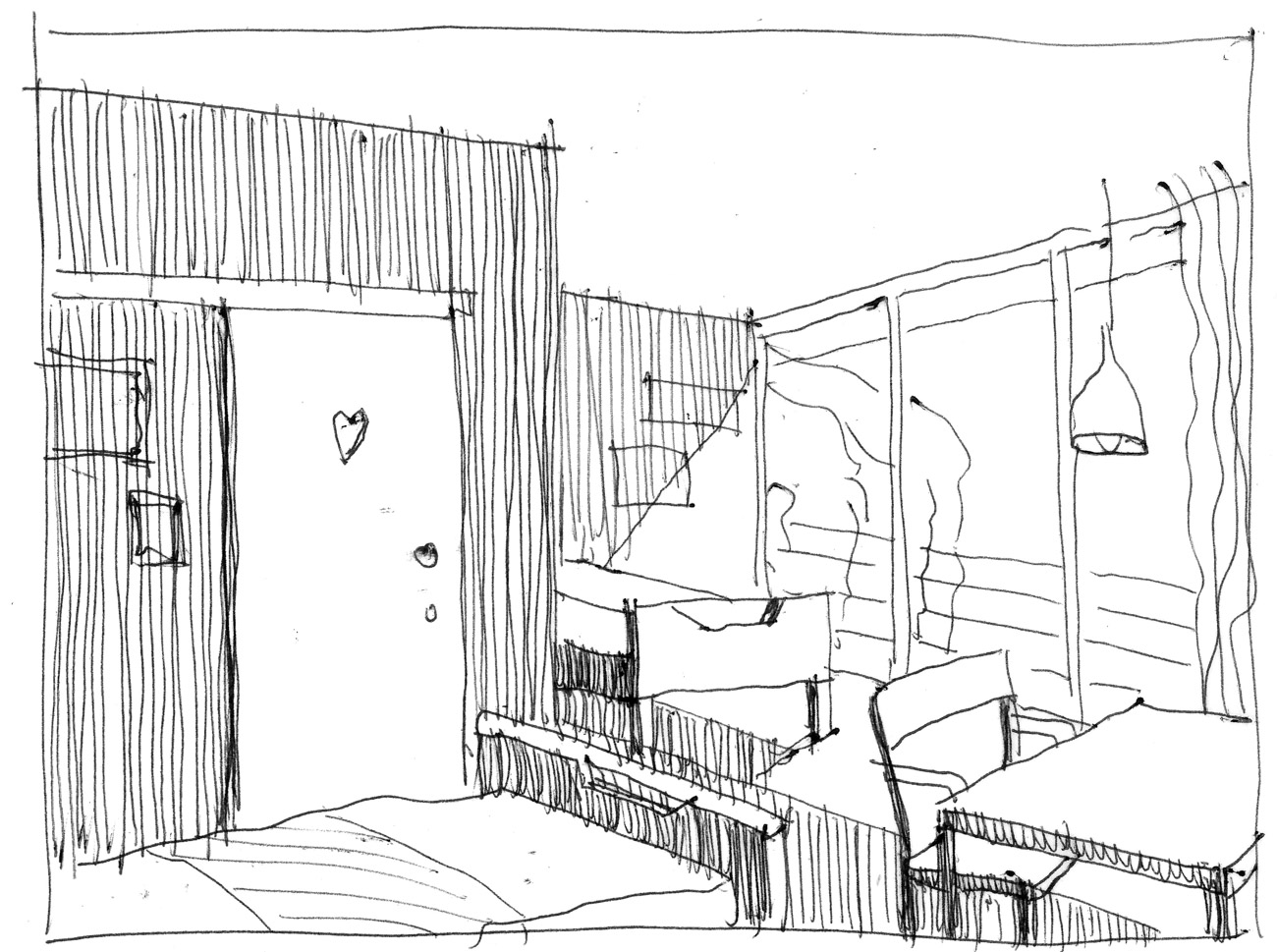Rovereto Retirement Home
Care & Health
A clear, elegant building that revolves around individual and collective well-being. An osmotic project in connection with the context.
Bridge between two neighbourhoods
Busselli Scherer’s design proposal for the construction of a new retirement home in the “Ex Master Tools” area of Rovereto stems from the desire to create a building in strong connection with its context. The area of reference is located in a peripheral zone of the city, a transition point straddling an orderly and strongly regular district of residential houses and an urban portion that will see the birth of a new neighbourhood very different in terms of building density, height and relationship with the road system. Referring back to the 18th century architecture that characterises the city of Rovereto, the South Tyrolean studio conceives a building that, starting from the concept of the 18th century courtyard block, goes beyond the classic boundaries to open its nucleus to the entire community. The low, square shape with its clear, regular geometry contributes to its function as a mediating element within an ambiguous and diversified urban fabric.
Year
2023
Location
Rovereto (TN)
Surface
5.600 m2
Typology
Competition
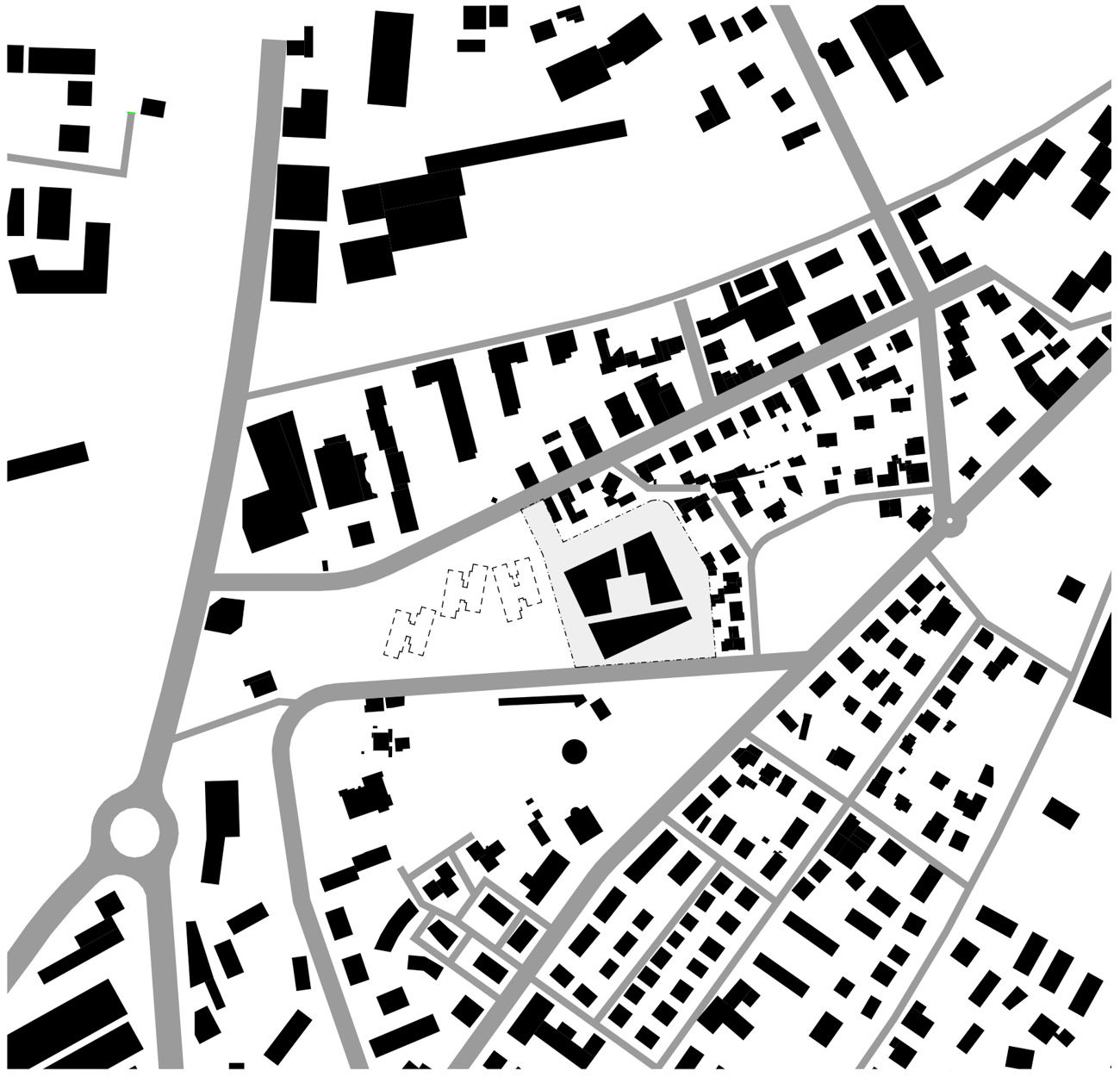
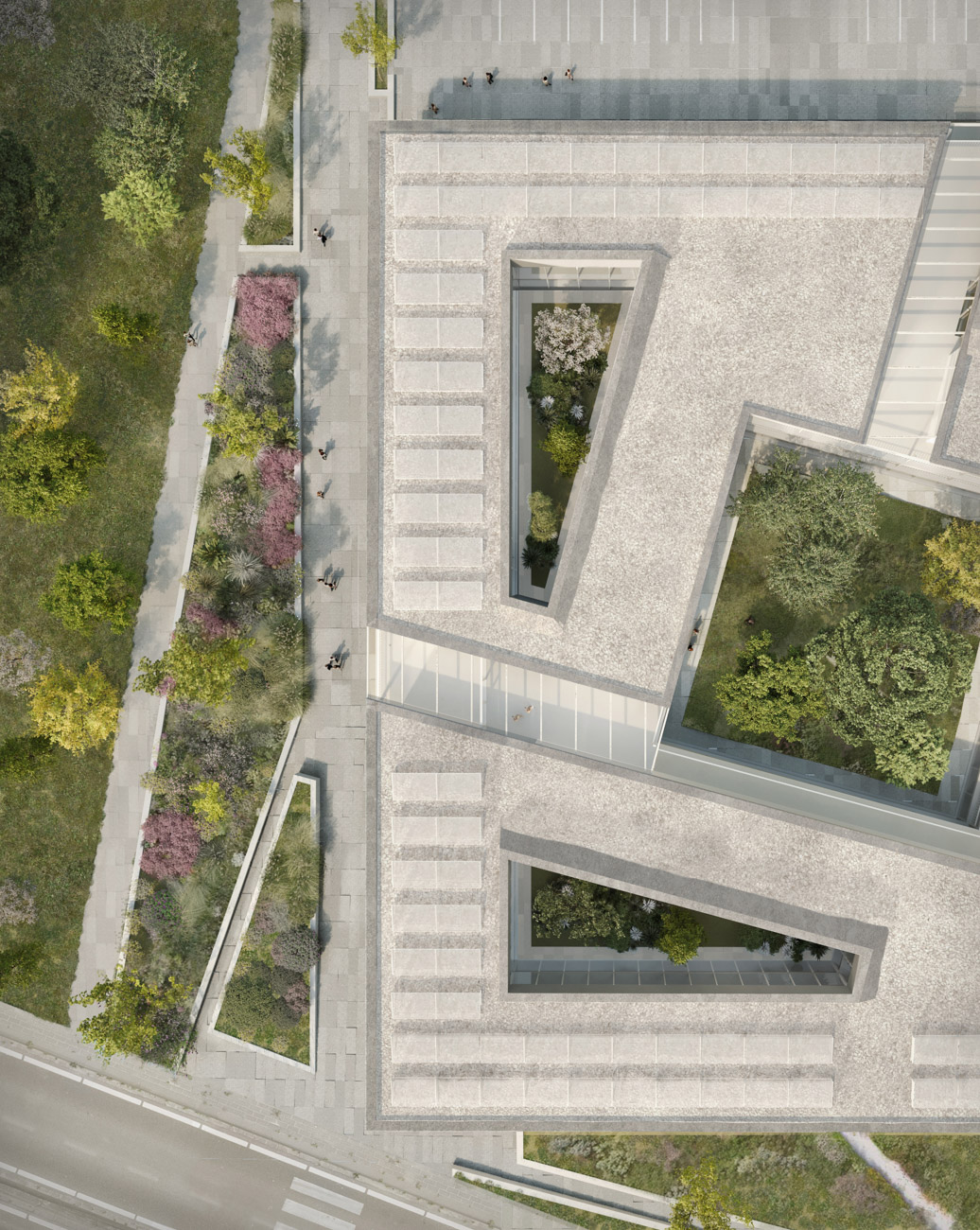
Promenade d’architecture
The architectural project aims to connect two areas historically cut off from the former industrial lot – Ronchi Street and Delle Maioliche Street – through an architectural promenade open to the public during daylight hours. The new tree-lined pedestrian path relates with Ronchi Street through the southern corner of the building and follows, northwards, the slight slope of the site, connecting after a hundred metres with the other entrance on Delle Maioliche Street. In this way the façade of the new residential complex accompanies the visitor for a stretch of the route. From here, it is possible to reach the main entrance of the residence and then arrive at the striking and luxuriant inner square surmounted by the sky. It is in this way that the project creates a living area in strong relationship with the building and its residents. A visual and social intergenerational approach.

Volumes and façades
To maintain a strong relationship with the human scale, the building maintains a moderate vertical development. Starting from a symmetrical geometry, and through the torsion of the central courtyard, the volume generates a surface that offers patios to the individual residential cores. The presence of the patios enhances the quality of pathways and light within the individual cores, generating a space that becomes the hub of the individual communities. Characterised by a regular rhythm, the façades are composed of concrete pillars, which project the same torsion as the central garden, and projecting ceilings, which provide a protected shelter for the dwellings, thus creating a relaxing perimeter porch overlooking the greenery. Completing the aesthetic gesture is the oak on the façade, which not only offers a warm and natural tactile sensation to the external surfaces, but also links up with the symbolism of the city whose name recalls that intrinsic link with wood.

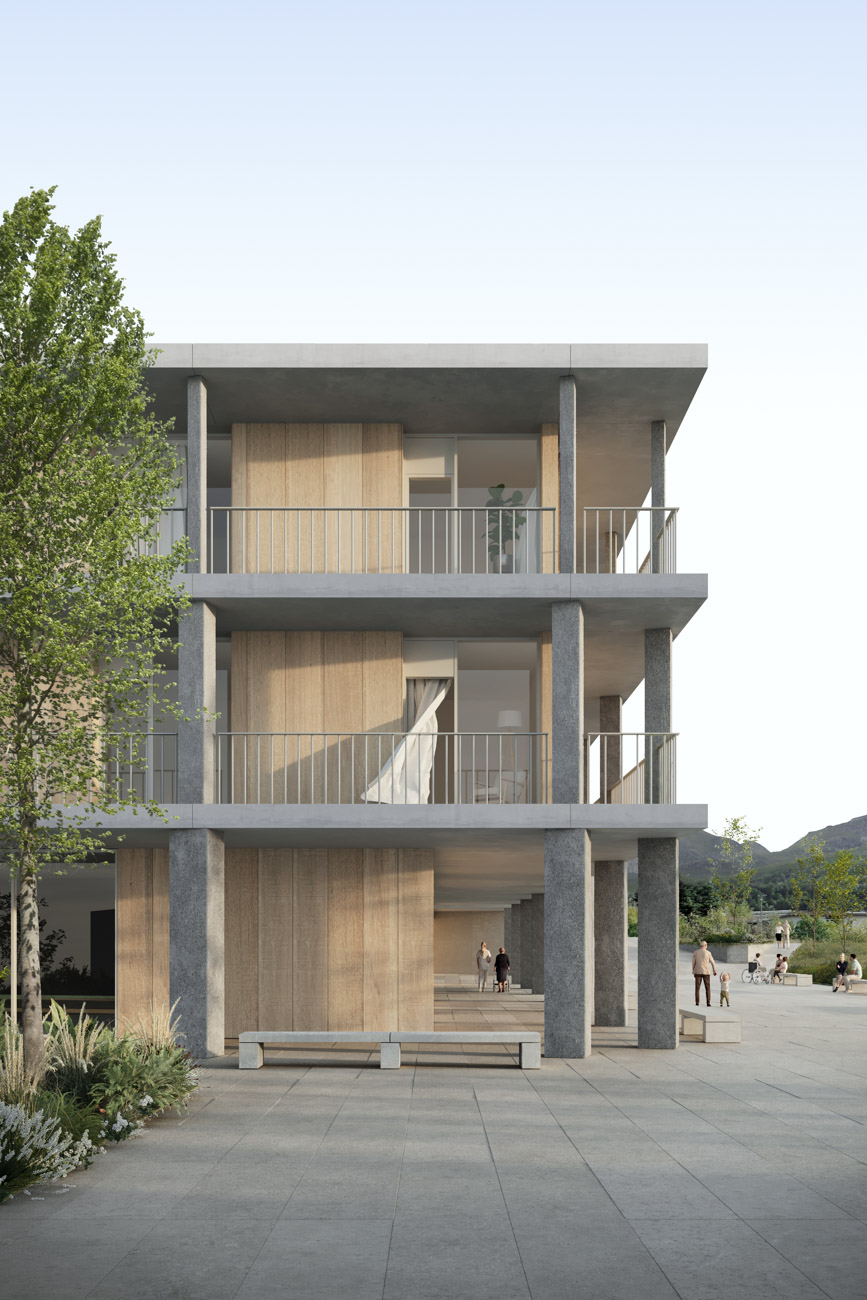


Interior design
If the external architectural concept aims at a sense of community and intergenerational exchange, internally the individual rooms are conceived as retreat areas with strong privacy. Each module is designed to best meet the needs of all residents, from low to high levels of care. The room is both a place of retreat and a space suitable for visits. The interior design, which emphasises wooden furniture and soft materials, aims to recreate the domestic feeling that is essential to the well-being of the individual residents.
