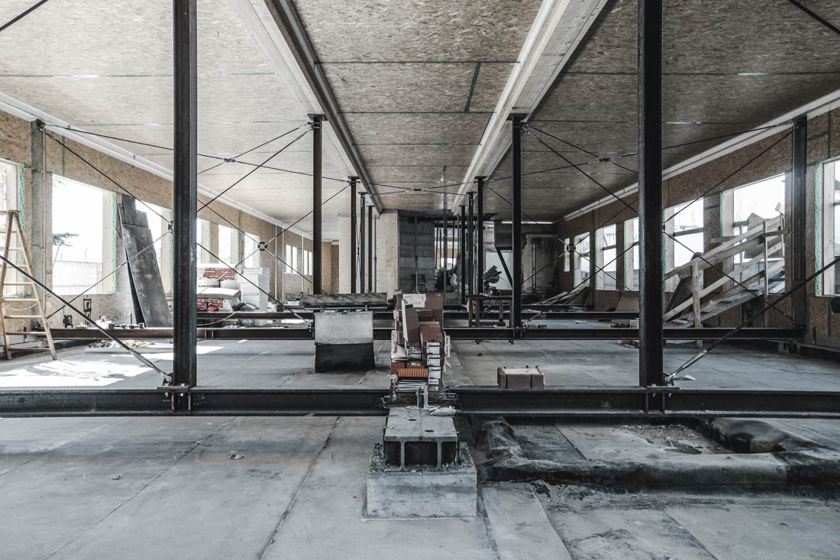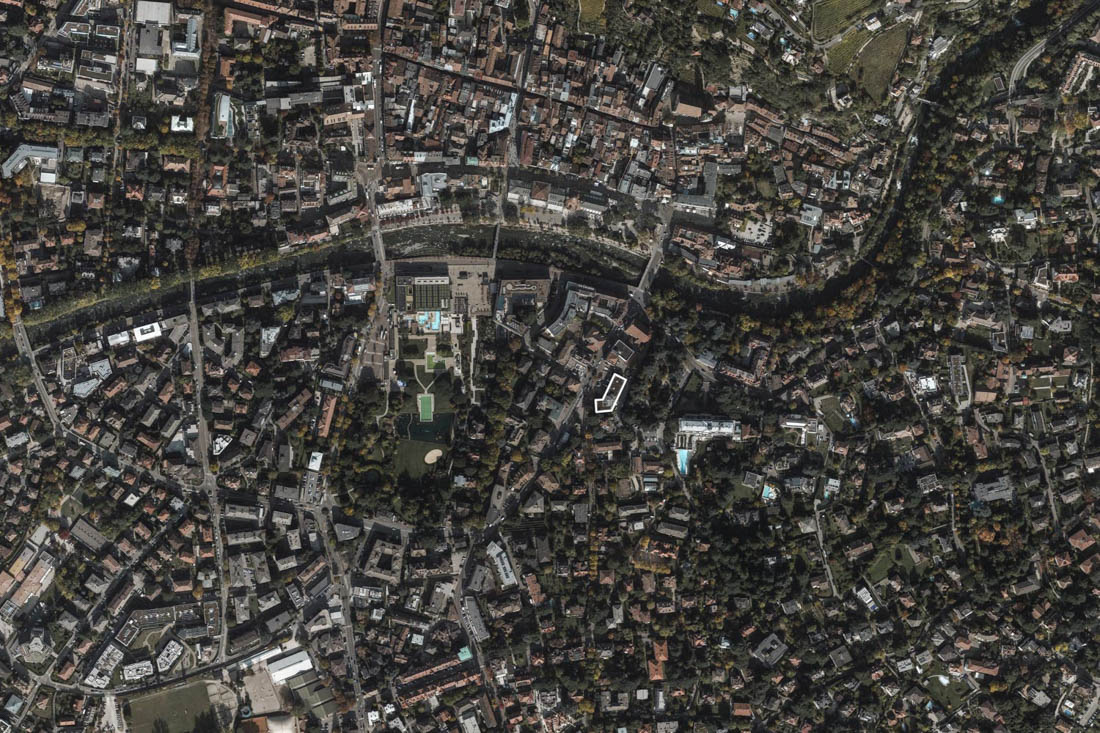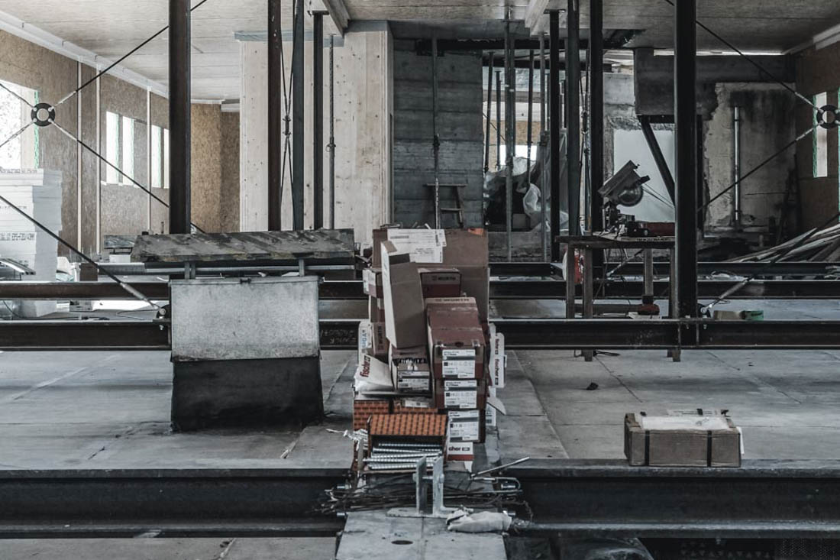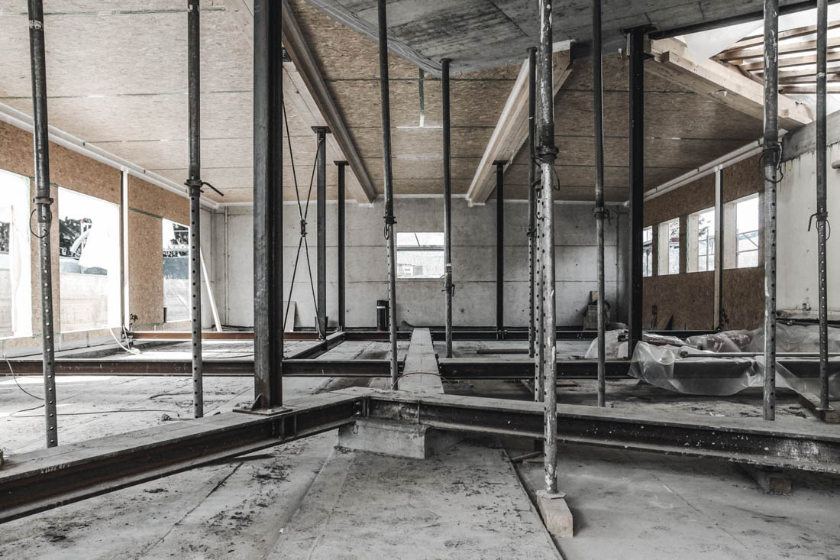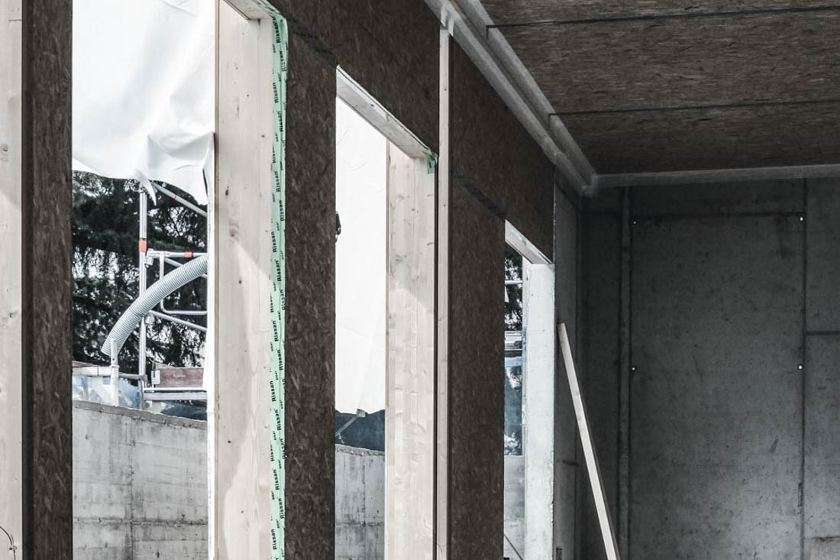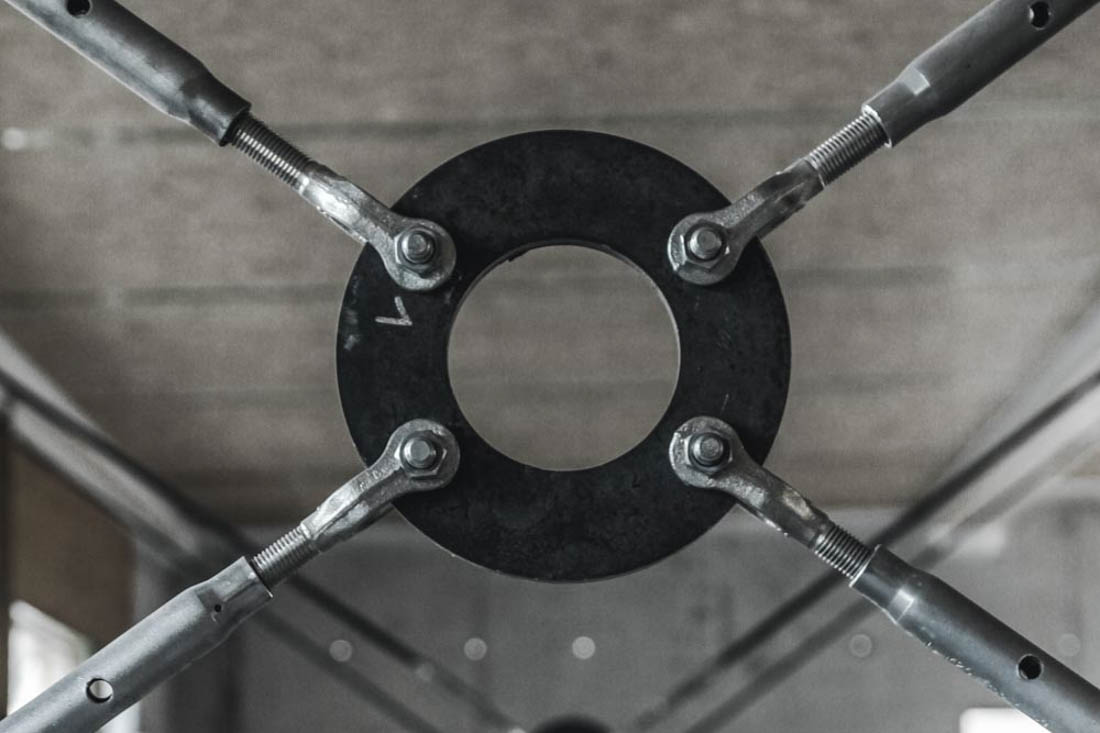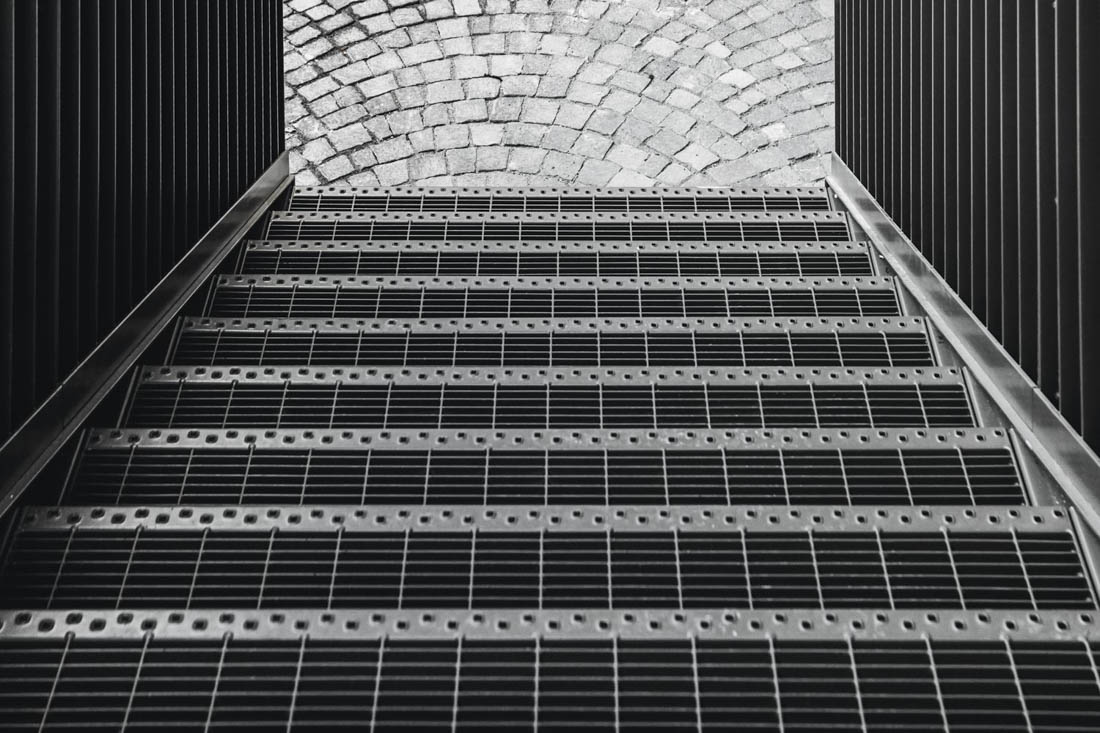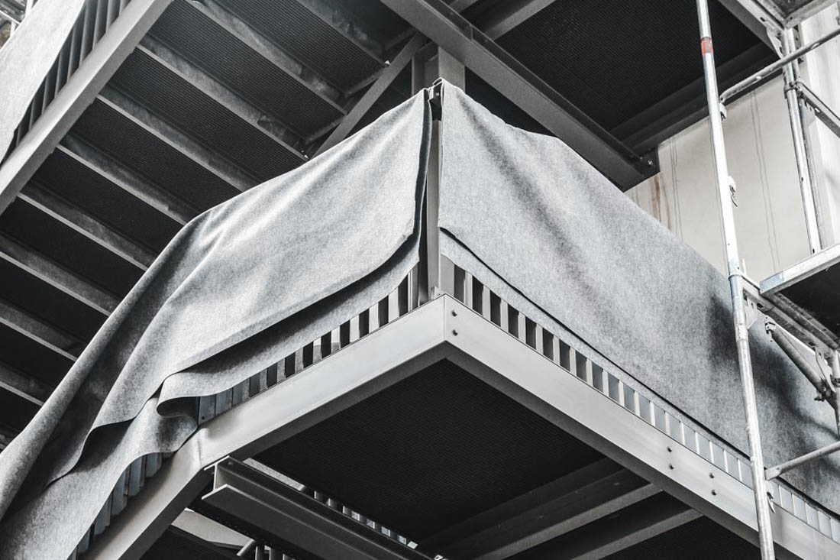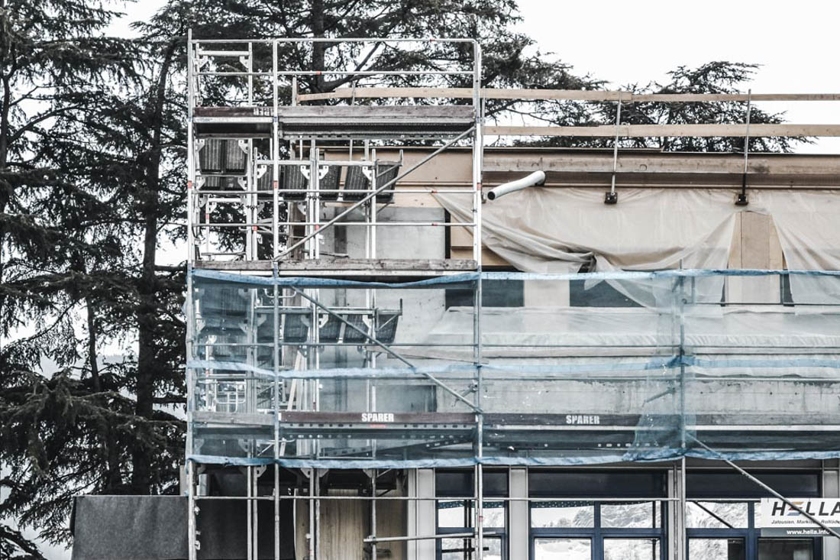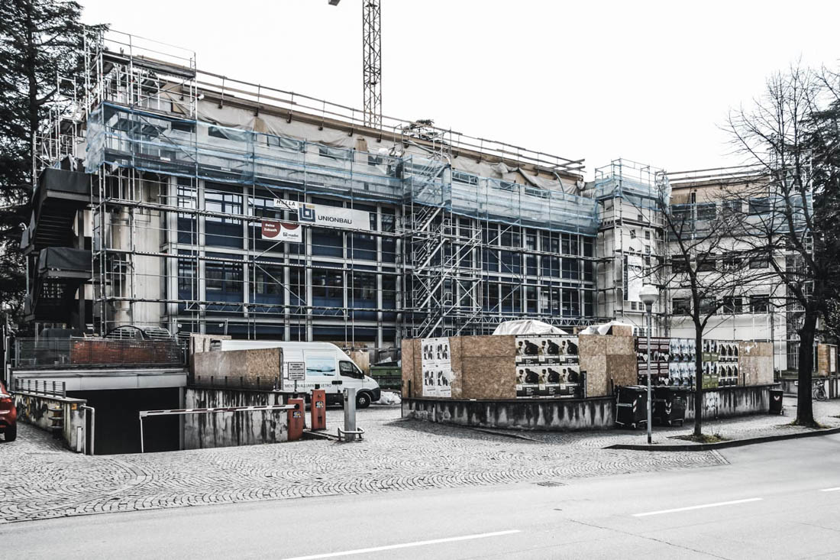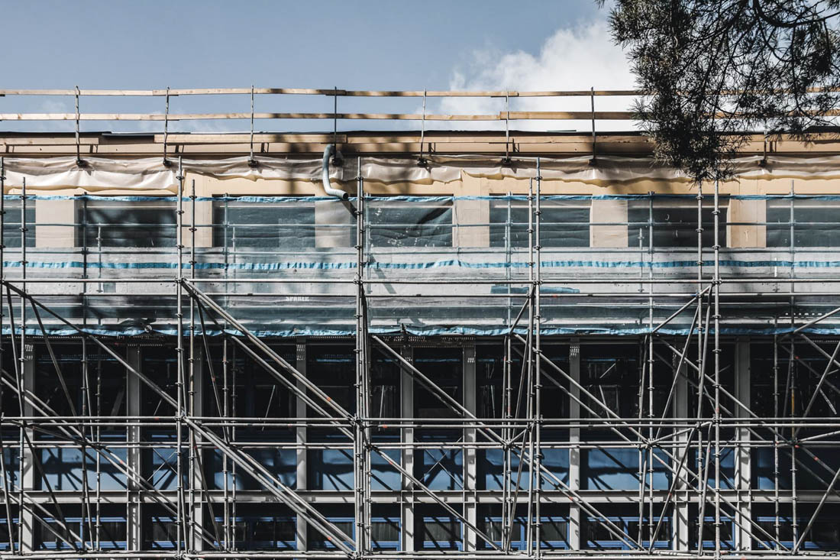Social Health District / Meran
Innovation & Regeneration
Expanded and renovated. Thus the Social Health District in Meran responds to the growing needs of the population. A project that revolves around the concepts of lightness and overall harmony.
The social health district of Meran, in Roma Street, includes several municipalities: Meran, Lagundo, Verano, Marlengo, Scena, Avelengo, Rifiano, Caines and Tirolo. The building responds to the needs of the largest catchment area in South Tyrol and, in order to maintain the high standards of its services, it is expanding its space with a simultaneous internal renovation.
Year
2023
Location
Meran
Client
Autonomous Province of Bolzano/Bozen
Surface area
1.506 m2
Volume
13.522 m3
Photography
Busselli Scherer
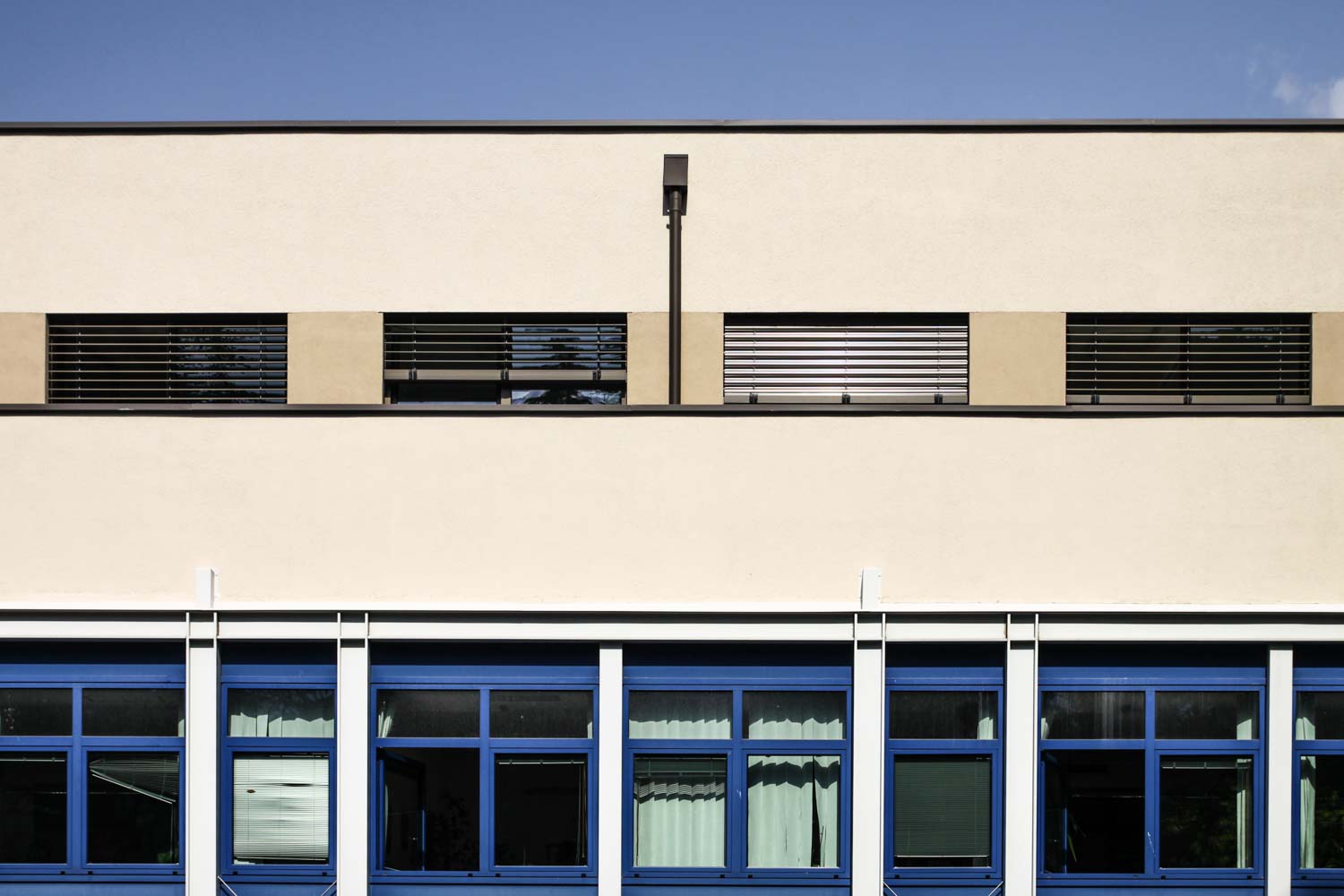
The project
Busselli Scherer’s design proposal intervenes on the existing building while maintaining its distinctive features. The district, strongly characterised in aesthetic terms, is extended by a new top portion. The volume, defined by the design team, fits into the building while maintaining its proportions and overall cohesion. To respond to the constraints and safety regulations associated with the new volume, the complex is equipped with an external emergency staircase. An architectural element studied in form and materiality to give additional character to the project.
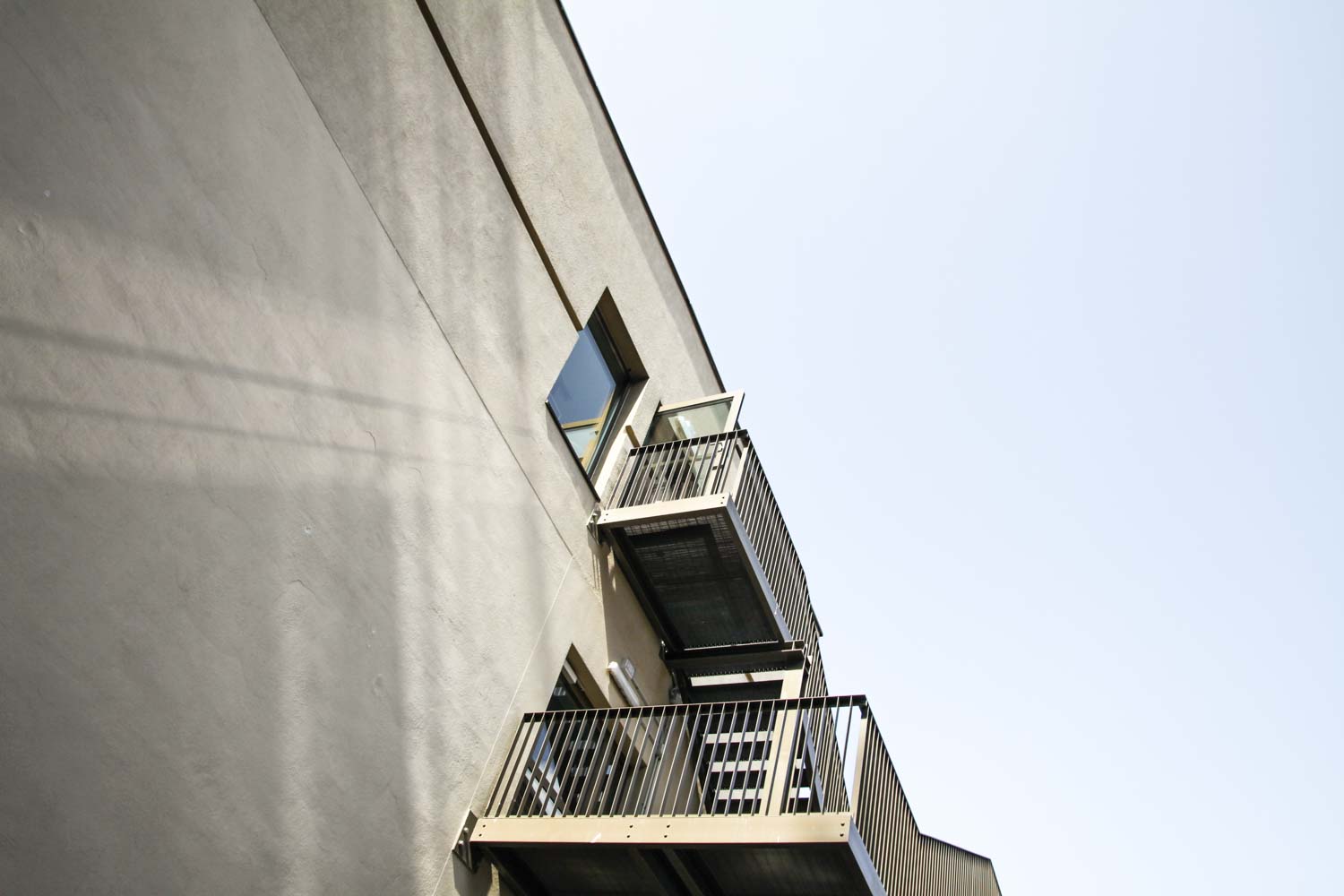
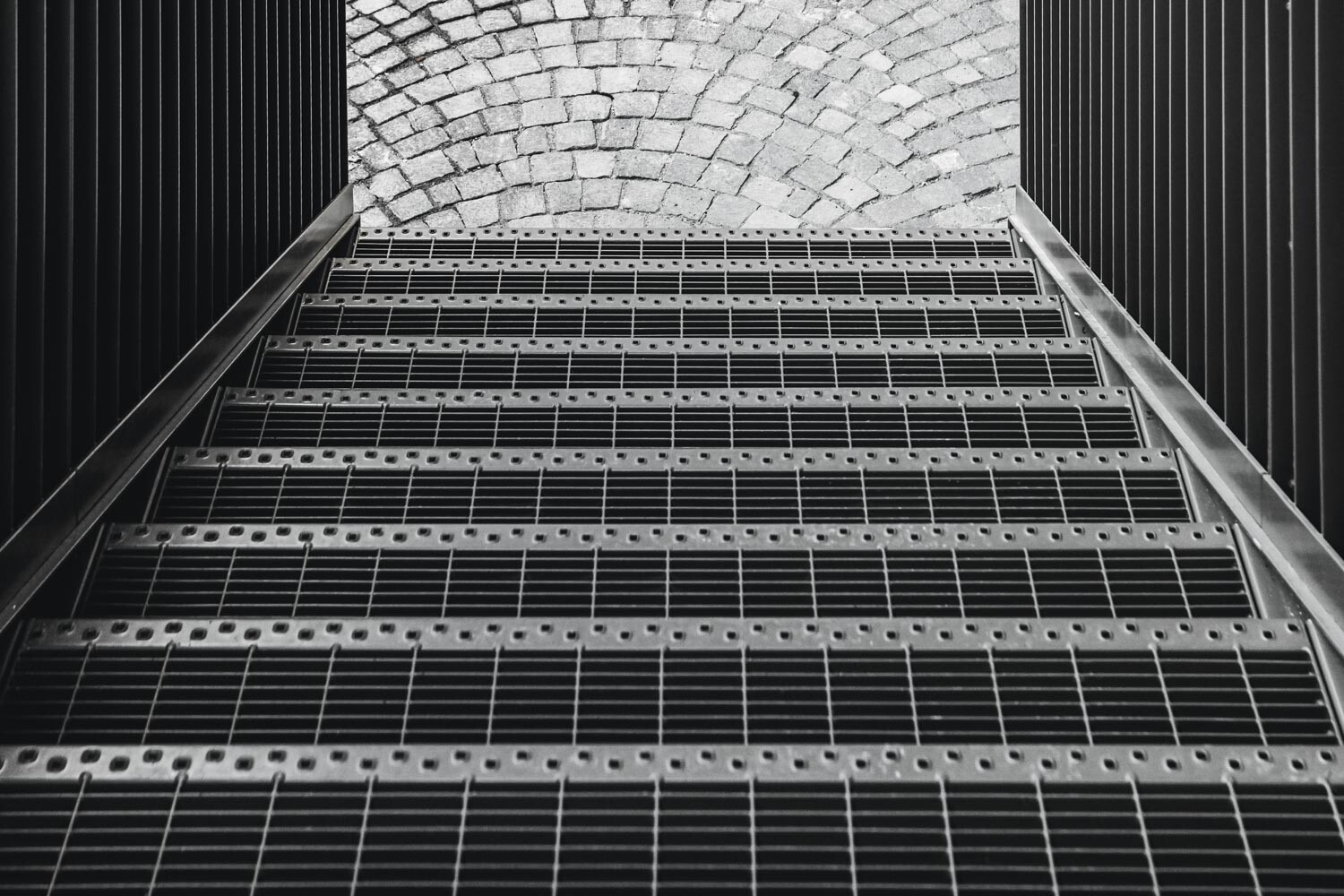
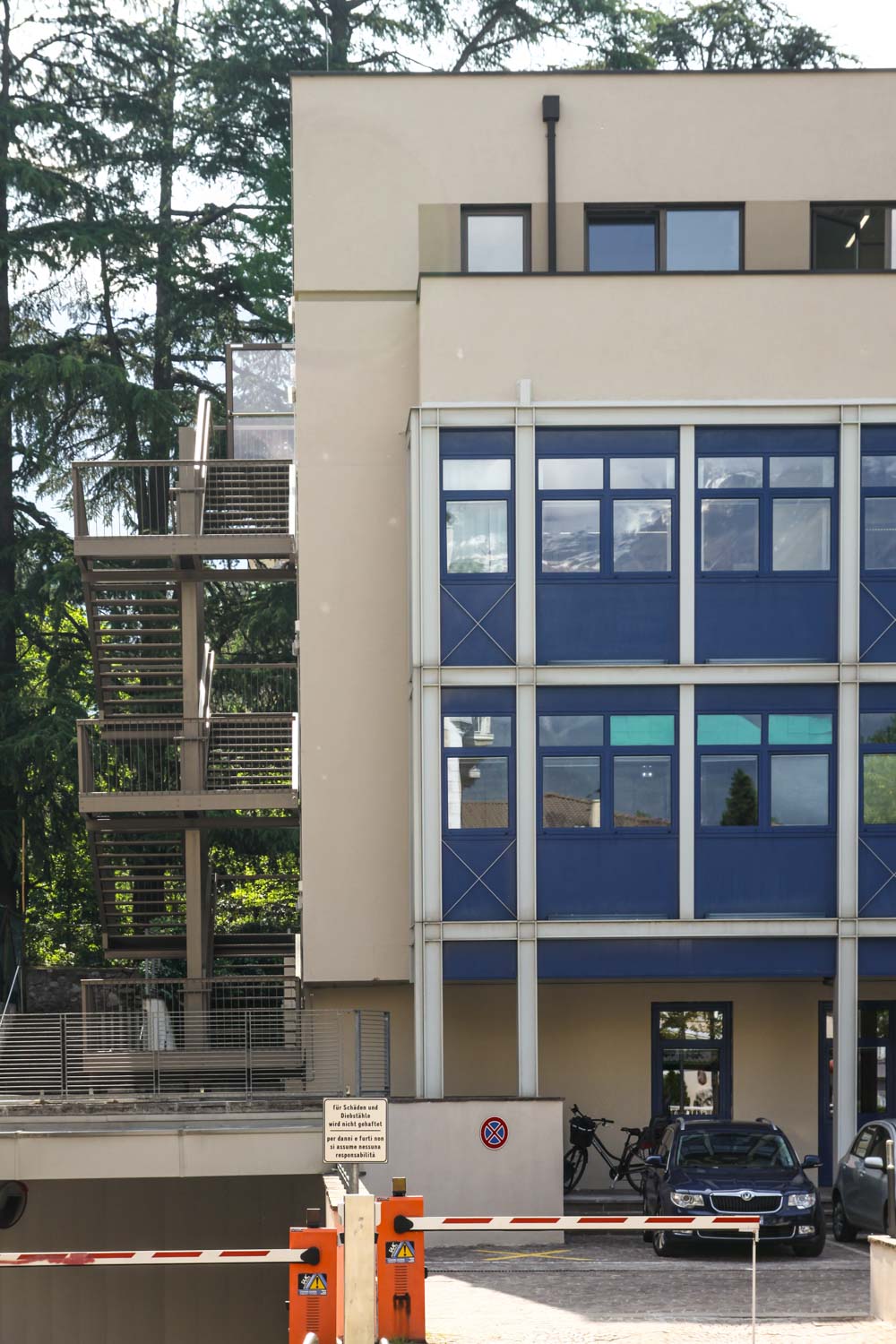
Interior
The new architectural floor houses the offices for the territorial management of basic health and social services. A light volume made of steel and wood, where light plays a central role. The comfort of the individual workspaces becomes an essential element of the design, with large openings to the outside and internal visual interconnection. The aesthetics of the individual rooms, both new and refurbished, focus on cosy materiality and soothing colours. The maintenance of the existing building with a view to optimising investment is also of central importance. The overall project aims to increase the quality of life and work while minimising waste.
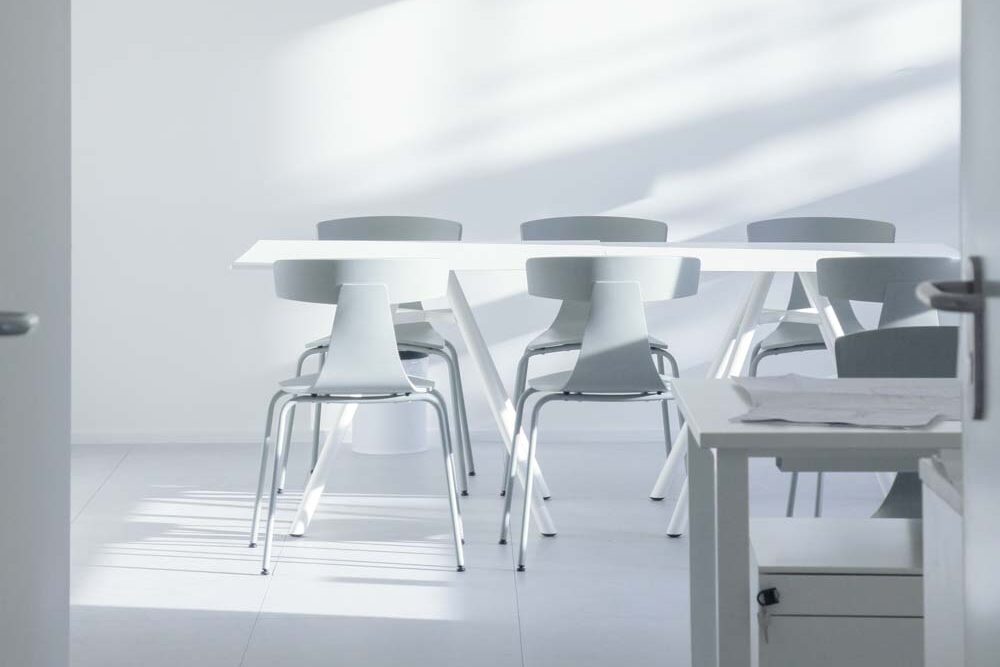
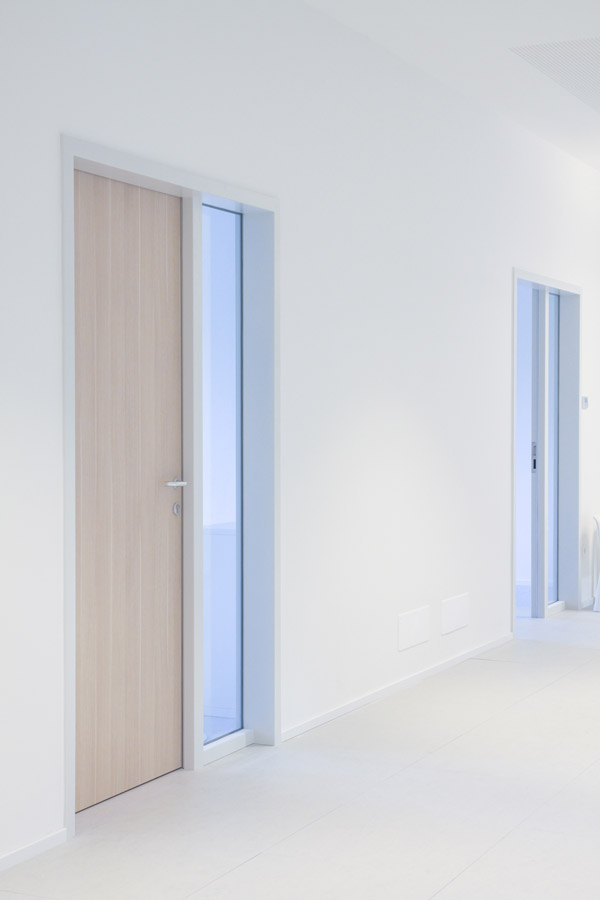
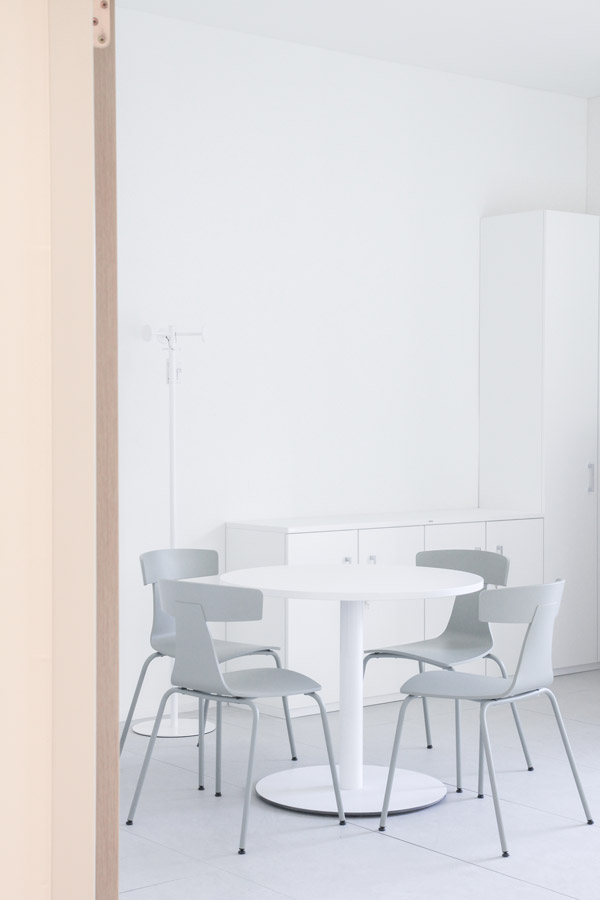
Lightness and harmony
The volume, light in both aesthetic and structural terms, fits into the building acting as a reproportioning element. Busselli Scherer opts for a light construction using prefabricated wood and steel technology. The aesthetic research, the result of a skilful treatment of volume and colour, is decisive in redesigning the overall picture. Balancing the proportions is the joint, which is deliberately set at a height that reduces the perception of the new volume. Thanks to this expedient, the plane is lightened. The colouring, which the studio applies to the entire building, also aims to homogenise the overall view. The new façade colour mediates between the many existing colour varieties. A further mediating element between epochs and styles is the colour band applied to the windows of the new floor, inserted ad hoc to recall the existing façade order.
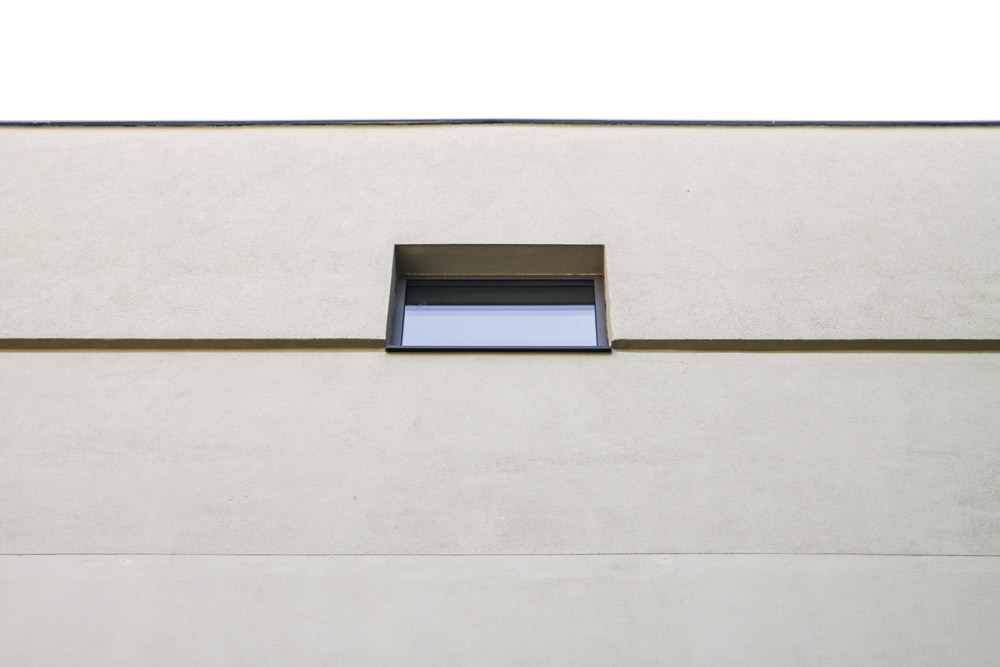
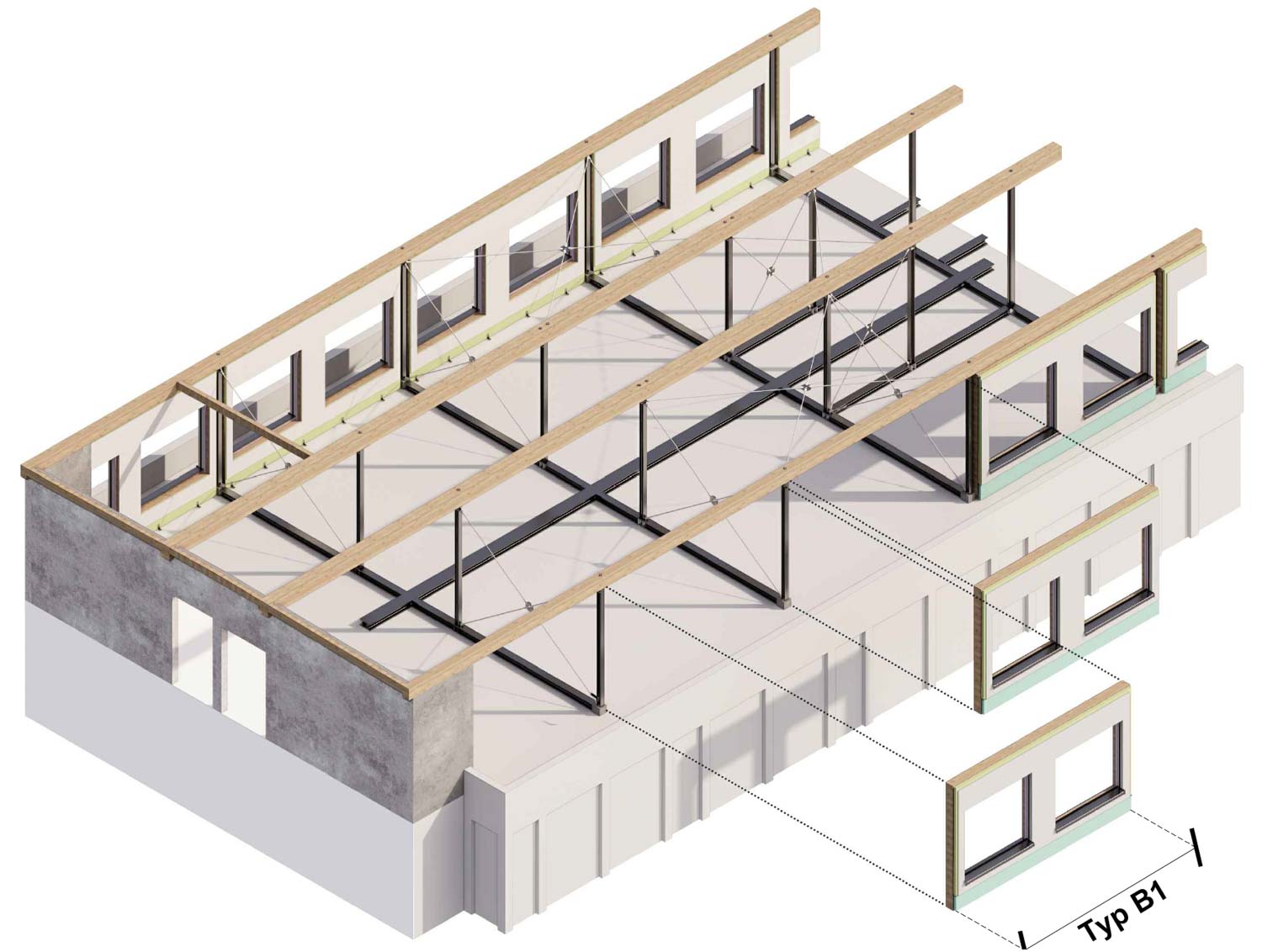
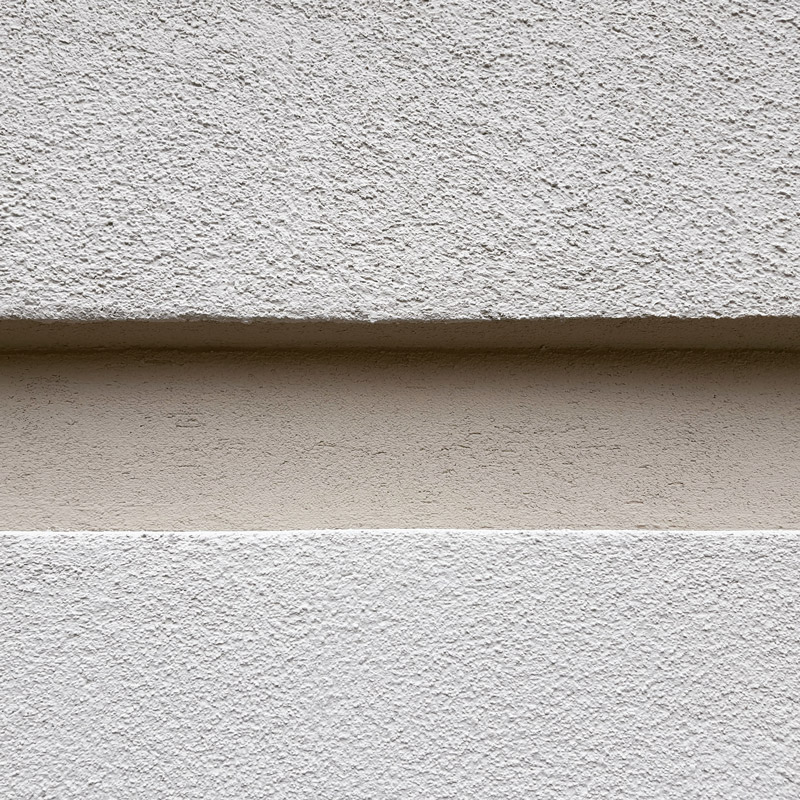
Sustainability
In this project, the focus on environmental sustainability is expressed into a careful selection of materials and construction technology. The choice of materials emphasises highly recyclable solutions with a low environmental impact. For the infill as well as for the roof, wood was chosen as the building material. The walls, in particular, are prefabricated modules consisting of a fir structure.
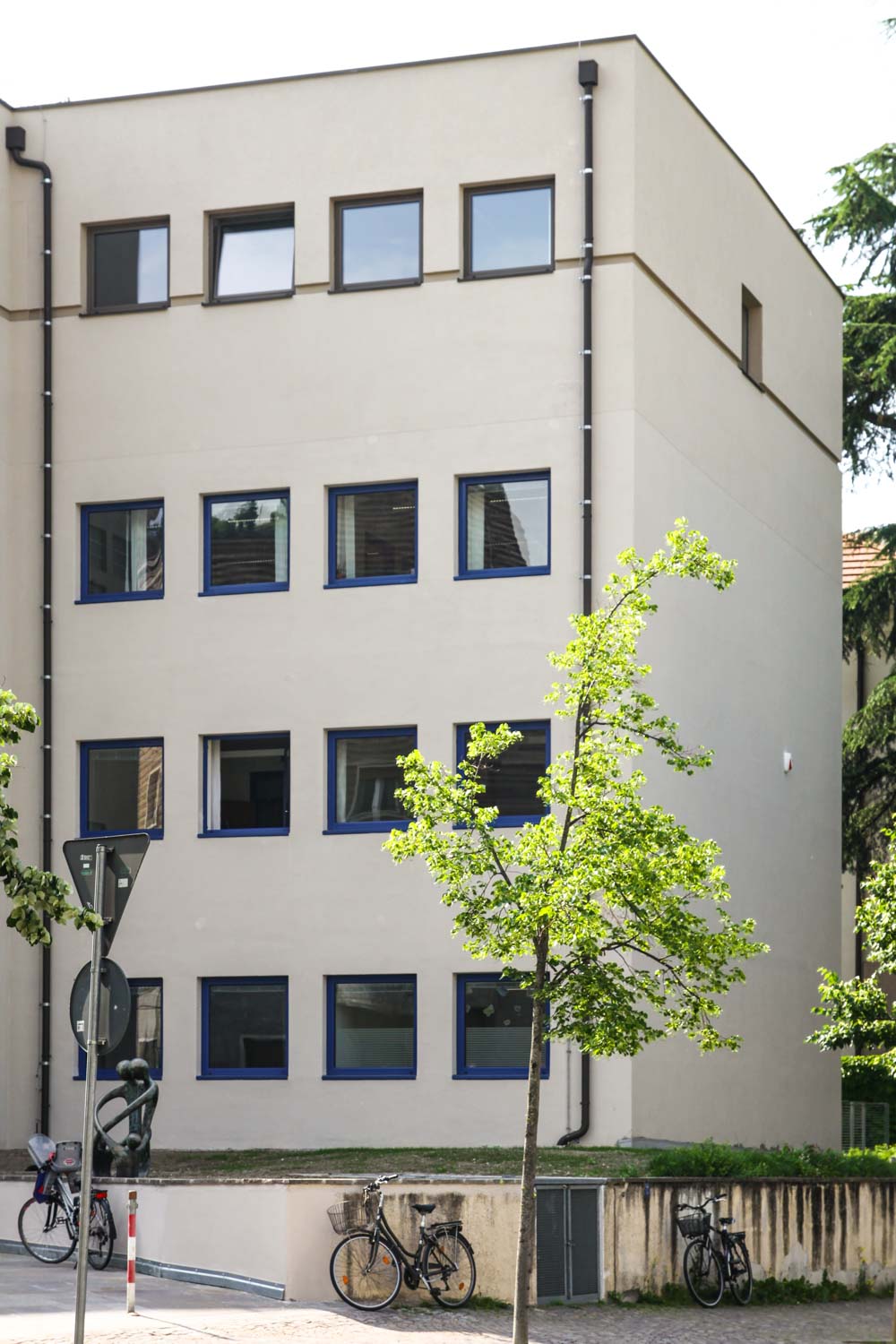
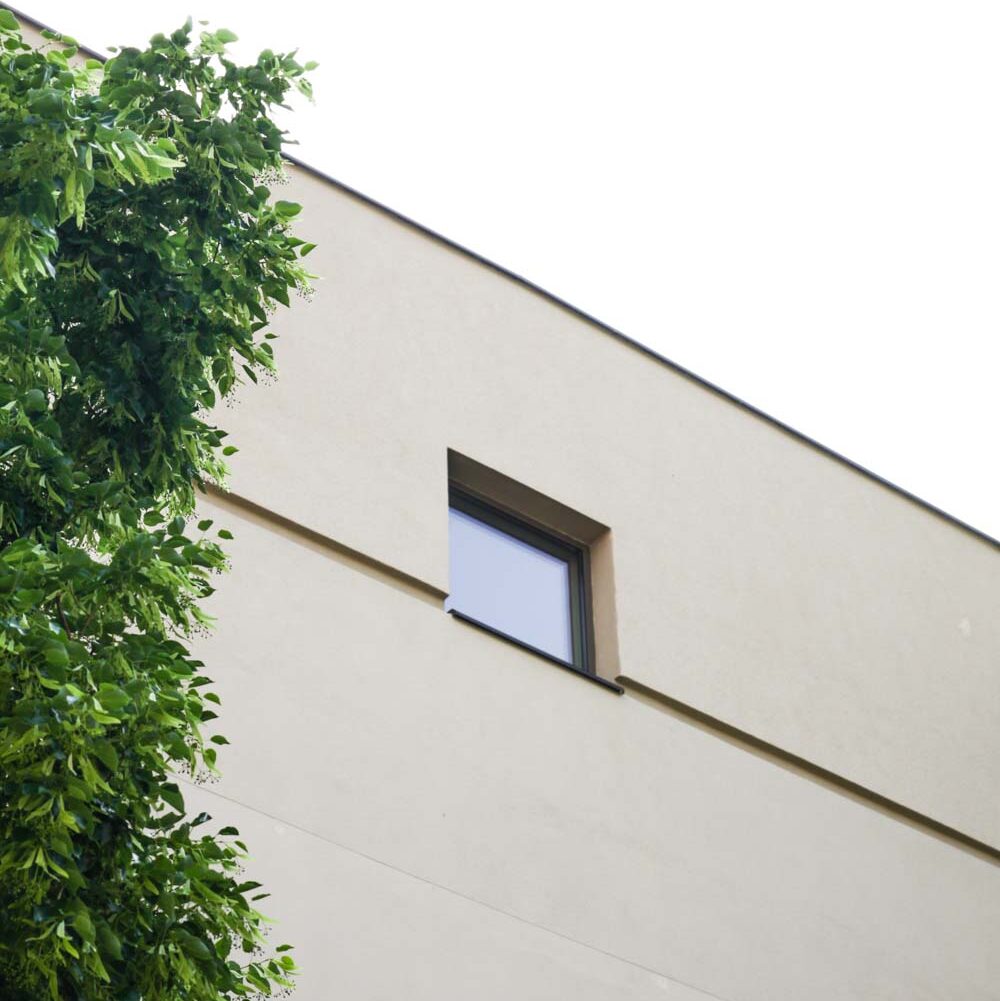
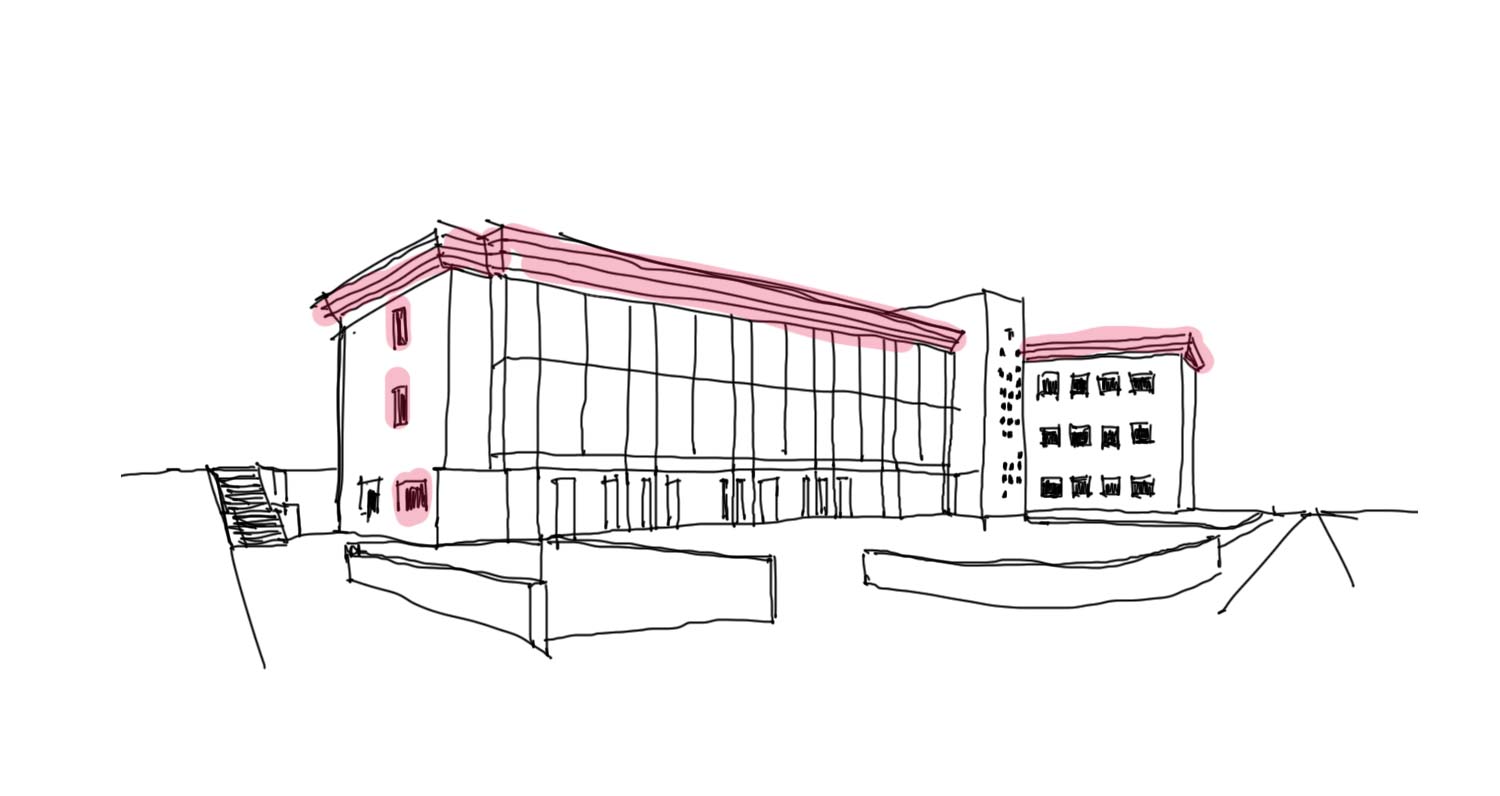
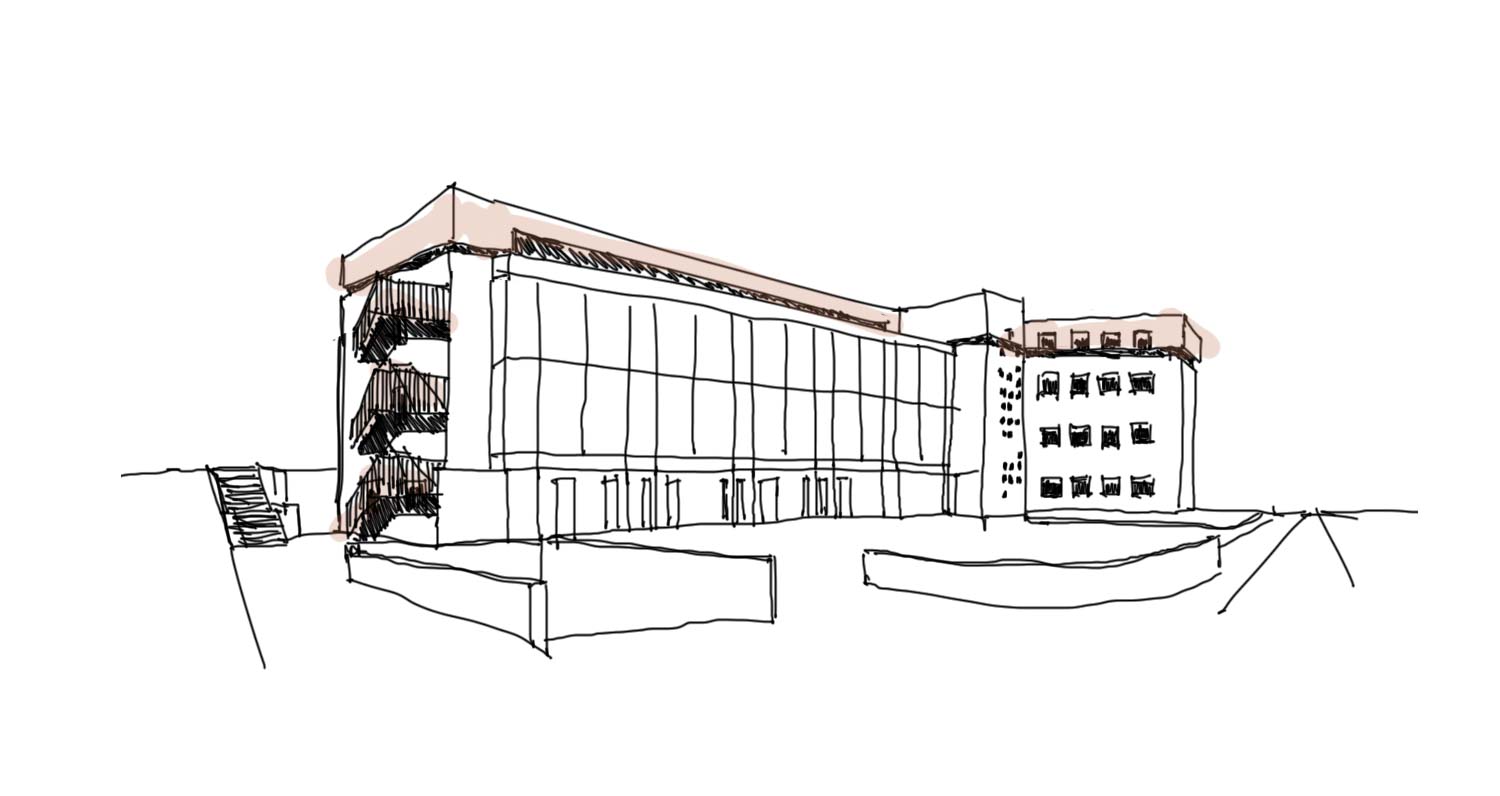
History
Among the construction challenges associated with the Merano District elevation is certainly the relationship to the building’s history. The original project, realised in the second half of the 1960s, is located at the gateway to Merano’s historic centre and is characterised by its refined functionalist approach and light façade. The early 2000s saw a major redevelopment that definitively changed the language and philosophy of the district by applying a post-modern aesthetic line. Here the façade elements impose themselves through strong colour accents given by blue and an incisive crowning top. The new elevation by Busselli Scherer aims to regain that original homogeneity. In order to do this, the design team intervenes in a reductive key, removing the tinwork of the crowning and operating, where possible, a synthesis of the elements.
Follow the different phases
of the project


