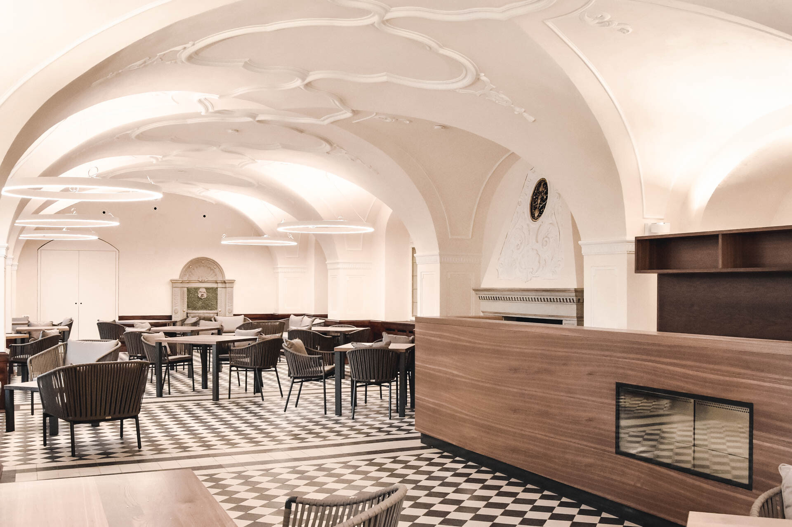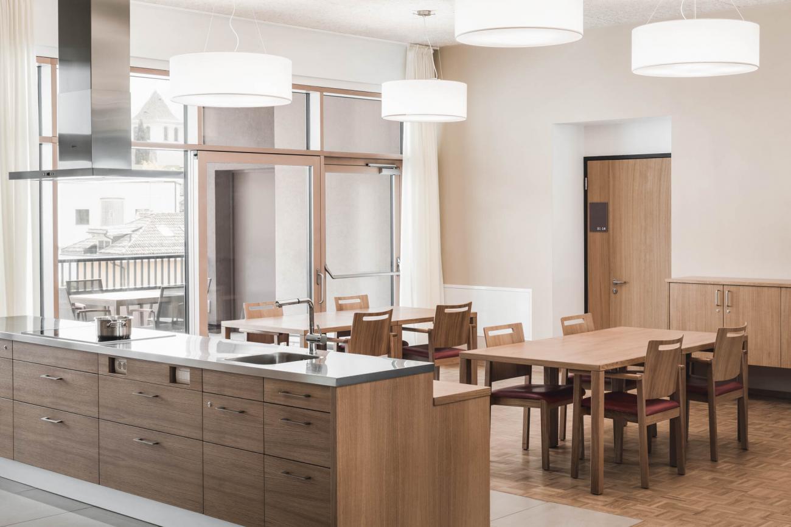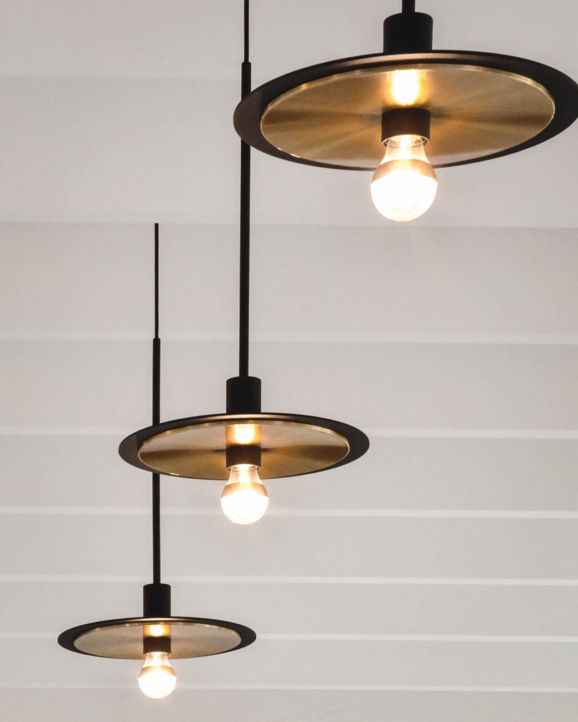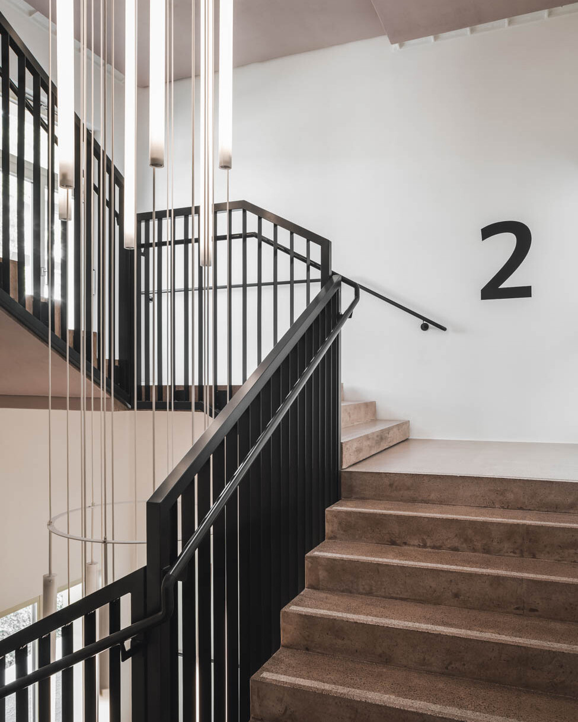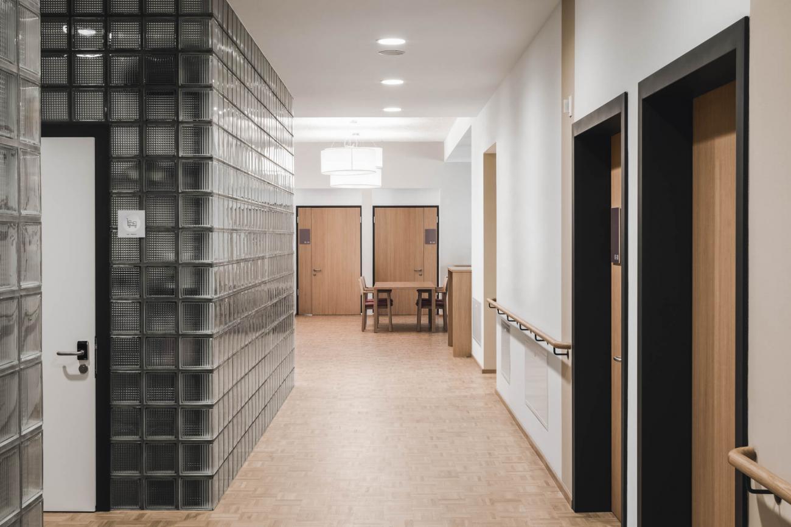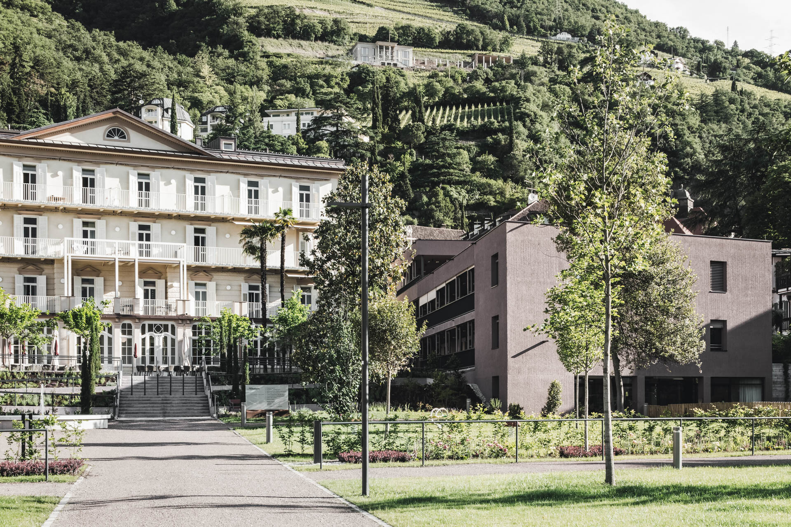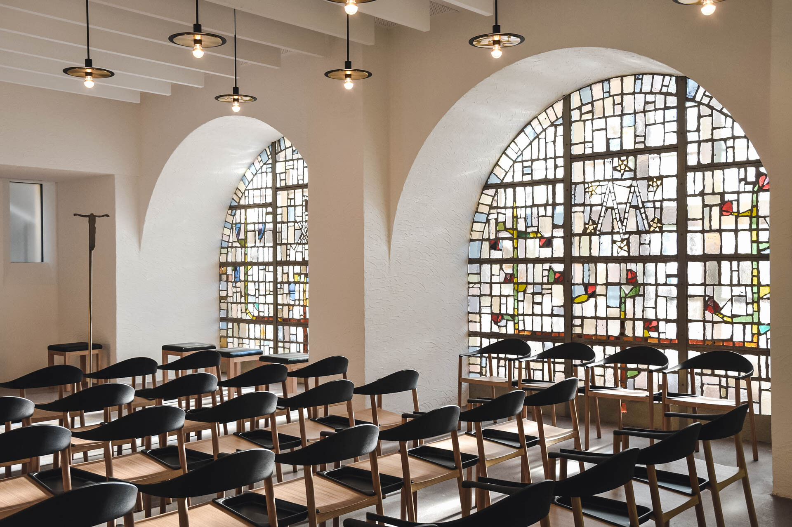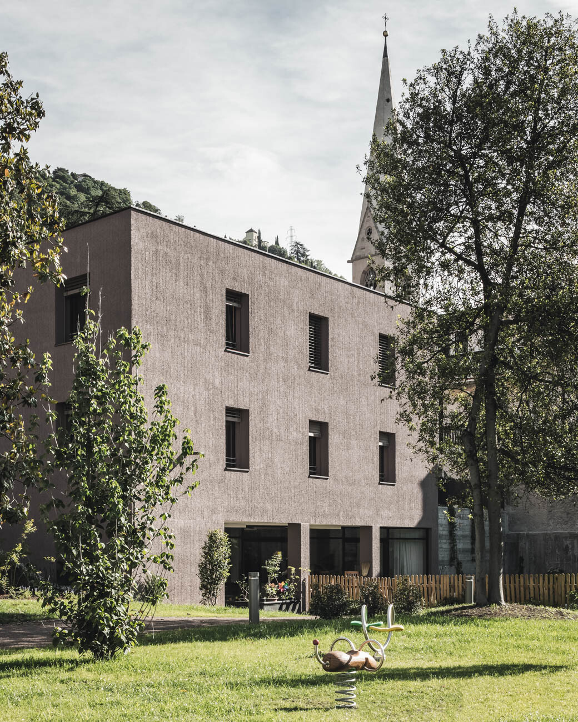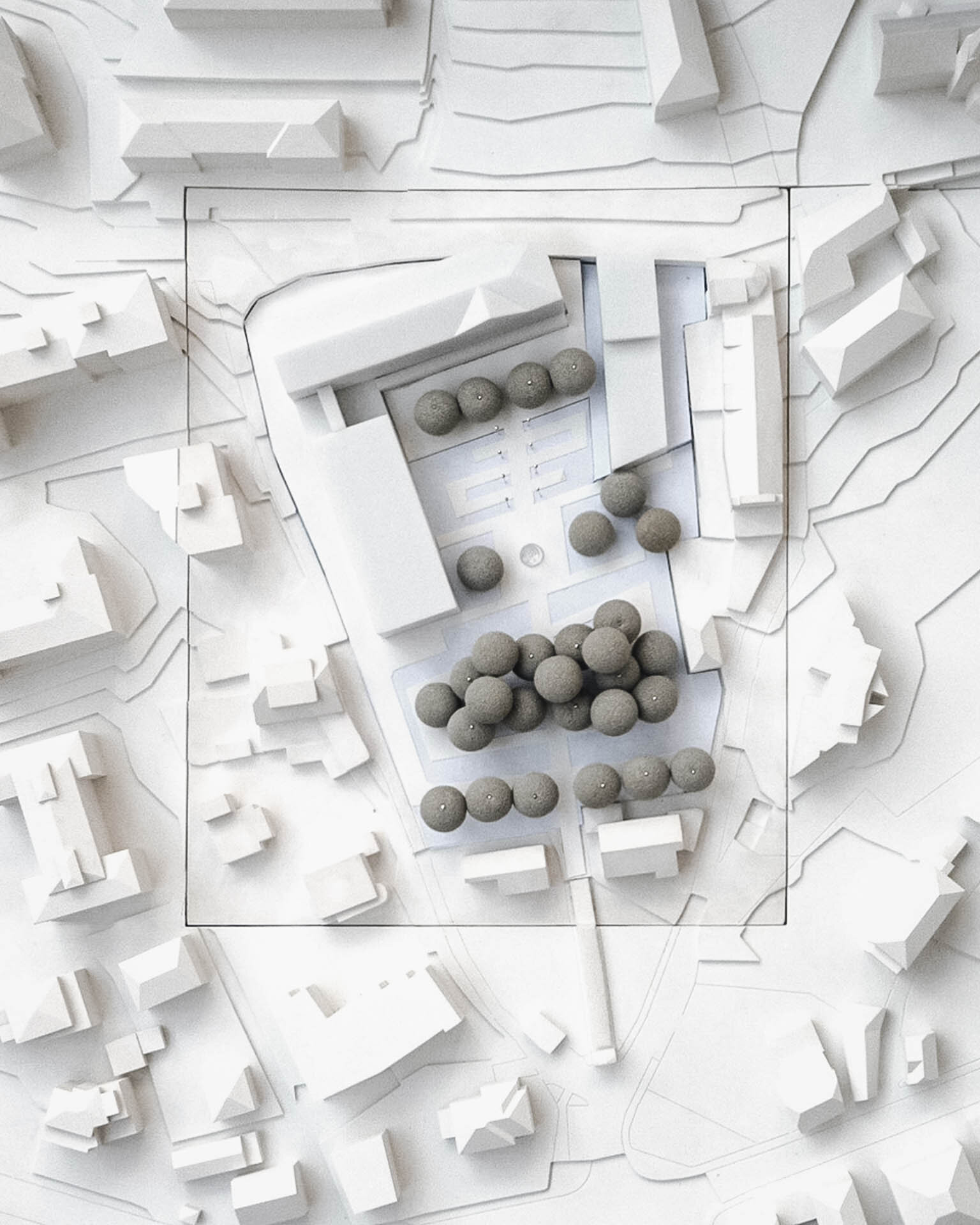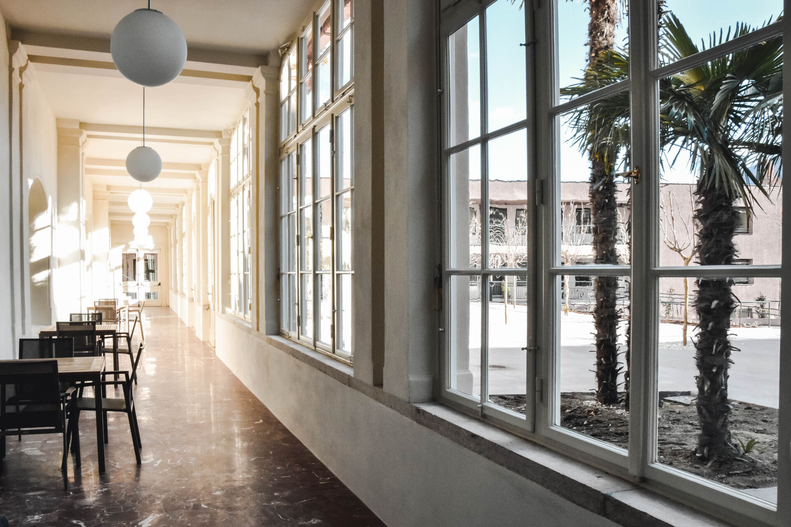Grieserhof
Care & Health
This retirement home project redefines the relationship between the senior members of society and the urban environment through innovative design.
Interconnecting with the city
Surrounded by a large Mediterranean park, this 19th Century villa is characterised by the essential lines of its latest upgrades. This opens a dialogue between the Grieserhof retirement home and the city, fostering an interconnection between the residents and the citizens. Unlike before, the retirement home is now accessible from the rear of the neighbourhood. This new axis enhances the accessibility and interconnection of the neighbourhood. Furthermore, thanks to the new asymmetrical modules designed to enhance visual communication with the surrounding buildings a new spatial relationship was created in relation to the adjacent area. In contrast with the highest volumes on the west side facing the tall 1960’s-era apartment blocks, the buildings on the east are lower in height. Synergetic colour schemes help to complete the picture. The smooth sand-coloured effect of Villa Aufschnaiter contrasts with the rough, violet-red colours of the two new structures, complementing the porphyritic materiality of the mountains in the background.
Year
2017
Location
Bolzano
Client
St. Elisabeth Foundation
Volume
28.490 m3
Photography
R. Busselli / D. Perbellini
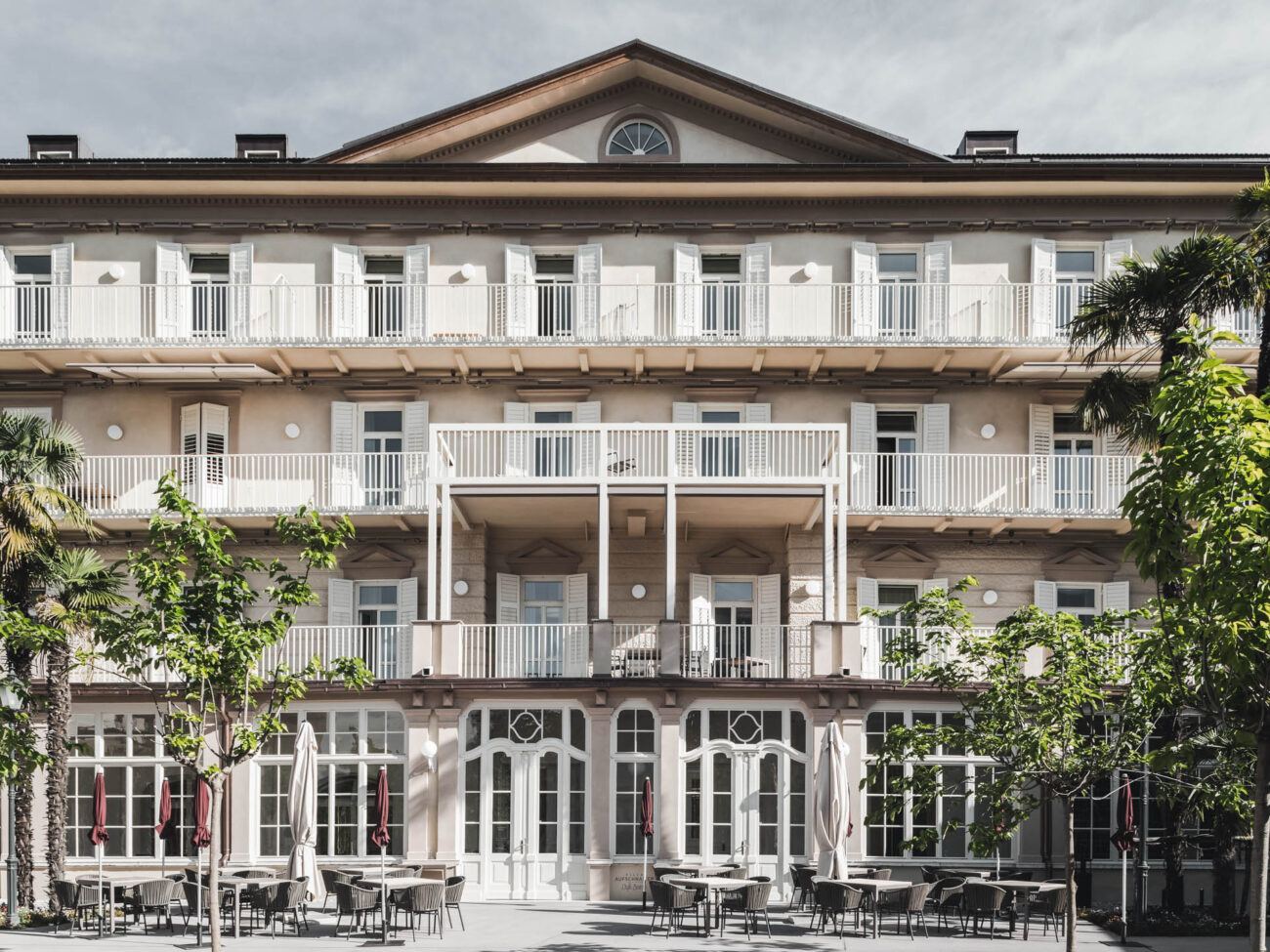
Architecture
Situated between the historical villa Grieserhof and the new constructions on the west, four self-catering accommodation communities plus twenty-eight assisted flats provide a total of one hundred habitations. Housing fifteen persons, each community is arranged around an open-plan communal room, which includes a kitchen. Designed for the more independent, the assisted flats can accommodate one to two persons and are also fitted with kitchens.
In order to maintain the link between the old and the new, the project envisaged the restoration of the original 19th Century villa, and the addition of two lateral modules. The new housing echoes the features and proportions of Villa Aufschnaiter, characterised by the absence of detail on the facade. Arranged longitudinally, the two side buildings provide the park with an architectural backdrop. Residents can thus admire the large central garden from their balconies, walkways, and loggias.
Interiors
Whether it’s the materials used or down to the details, each room is designed to give occupants the feeling of being at home. Walls tinted in warm hues, wooden floors in the communal spaces, pastel-coloured ceilings, lemon yellow linoleum in the bedrooms, dove-grey hues in the bathrooms and oak wood for the furnishings, the new colour-schemes make a decisive contribution. Complementing the interior finishes are the aesthetic design and functional illumination. Large pendant lamps with shades in Ecru fabric bathe the rooms in a homogeneous warm light. On the ground floor in the historic cafeteria round LEDs illuminate the plastered vaults, and the votive chapel is embellished with dozens of black and gold metal pendants. A system of tubular LED lamps resembling light cascading glows above the main staircase.
Urban greenery
With its varied Mediterranean plants (palm trees, lemon trees, plane trees, oleanders, fruit trees, and vineyard), the spacious central park serves as an ideal meeting place where relatives and those visiting the residents can spend time together. Reserved for the inhabitants and their visitors, the Grieserhof park comprises pergolas, vegetable gardens, ponds, children’s playgrounds, sculptures, and other art installations set in the greenery, as well as specially designed walkways for the infirm. Public areas above the park include the old cafeteria, a chapel, day nursery and even a barber shop.
