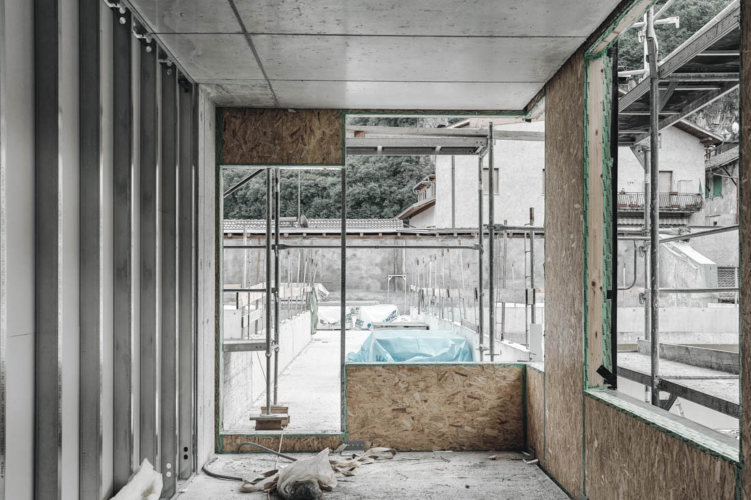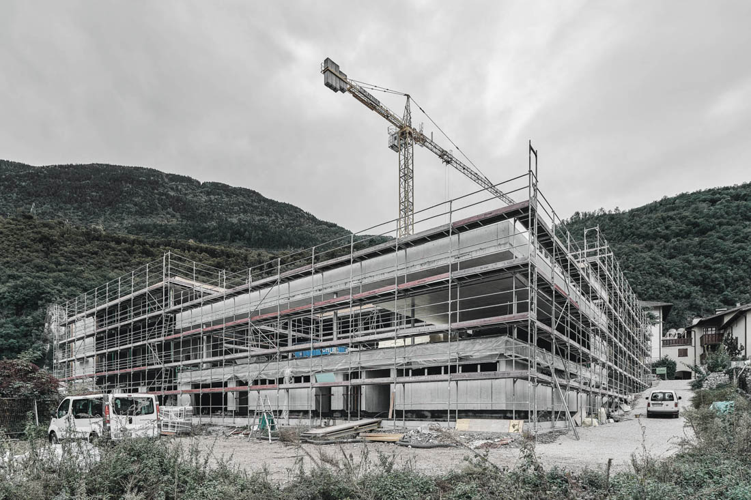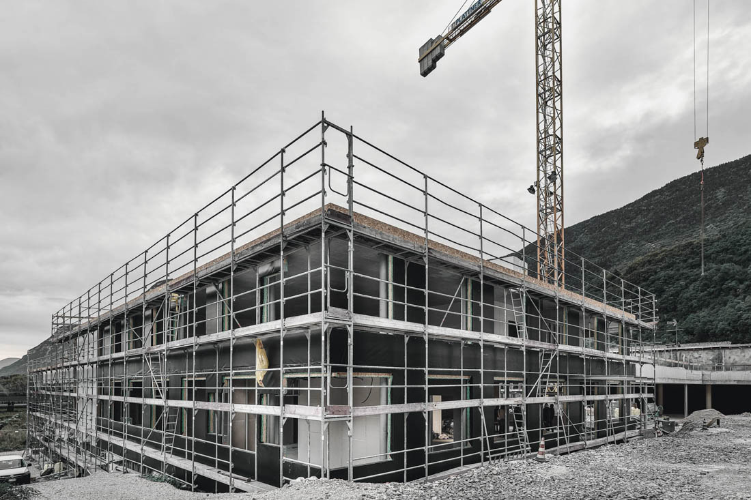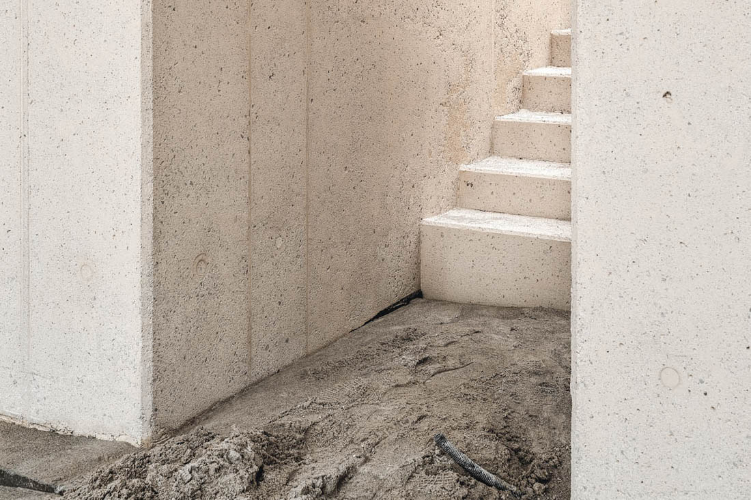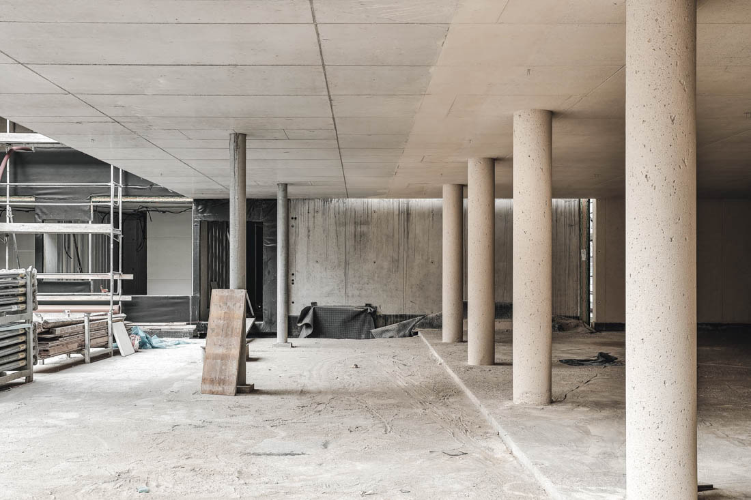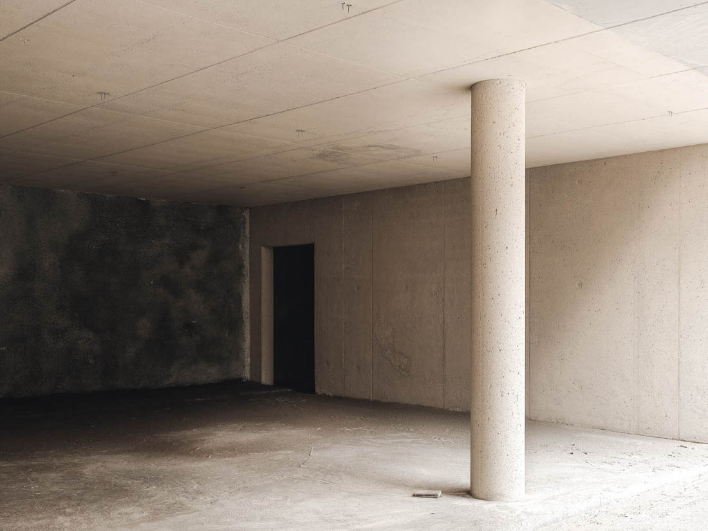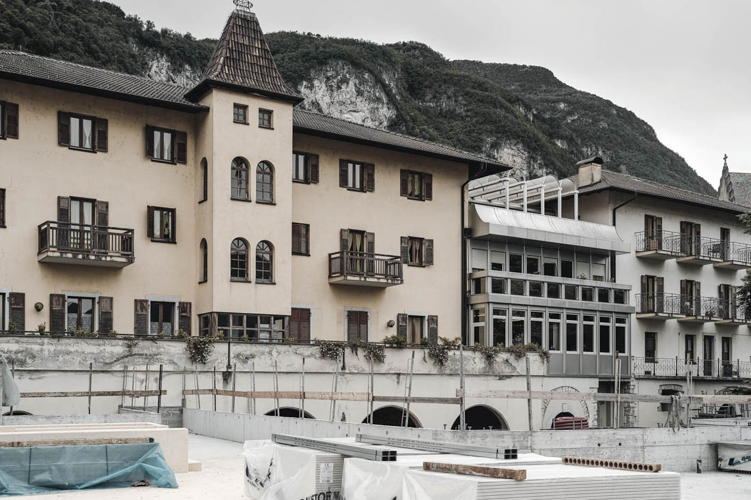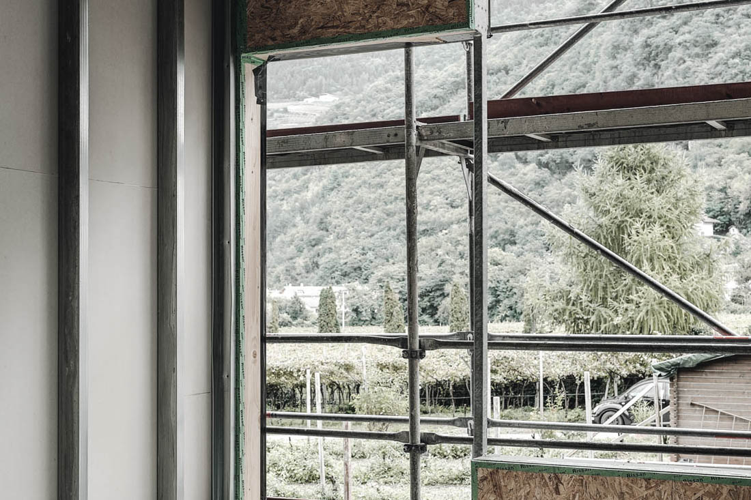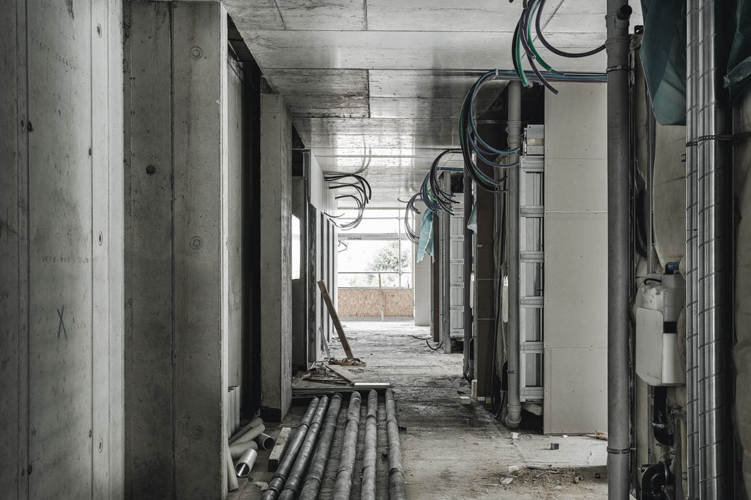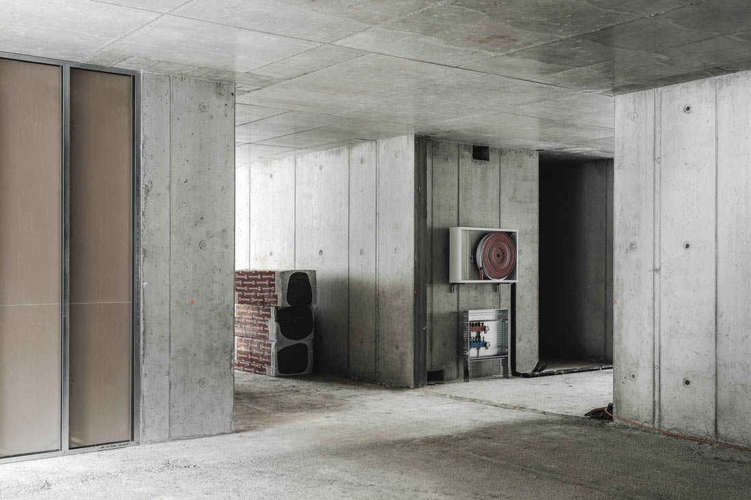Retirement Home / Salurn
Construction Management / Care & Health
A new graft in history, between prefabrication, domestic atmospheres and charismatic façades. Construction management for the enhancement of services dedicated to the third age.
Construction management entrusted to Busselli Scherer brings to completion the construction of a new retirement home in Salurn, South Tyrol. The complex is located in the historic center of the village, in close relation to the existing buildings, the historic Benjamin Kofler retirement home and the surrounding nature, which is mostly characterized by vineyards. The site logistics were designed to best integrate with the active functionality of the existing residence and the neighboring educational and residential facilities. The work, developed on three levels, houses a total of 50 beds. An innovative health building aimed at ensuring the highest standards of housing and care.
Year
2023
Location
Salorno (BZ)
Surface
2.225 m2
Volume
14.570 m3
Design
Pedevilla architects
Photography
D. Perbellini / Busselli Scherer
Structure
Partially subterranean, the bottom floor houses the plant equipment, maintenance, and service rooms, as well as kitchens, laundries, and the garage. The main entrance to the building on the first floor – with its single and double rooms, communal areas, and meeting places – looks out across at the old building, site of the original communal home.
The second (top) floor is reserved for the second retirement community, as well as the “oasis” area. This refers to an independent open section for residents requiring intensive care. Exposed to the surrounding natural elements by means of wide glass panels, walkways, and outdoor terraces, it enables the inhabitants to observe and contemplate the surrounding landscape.
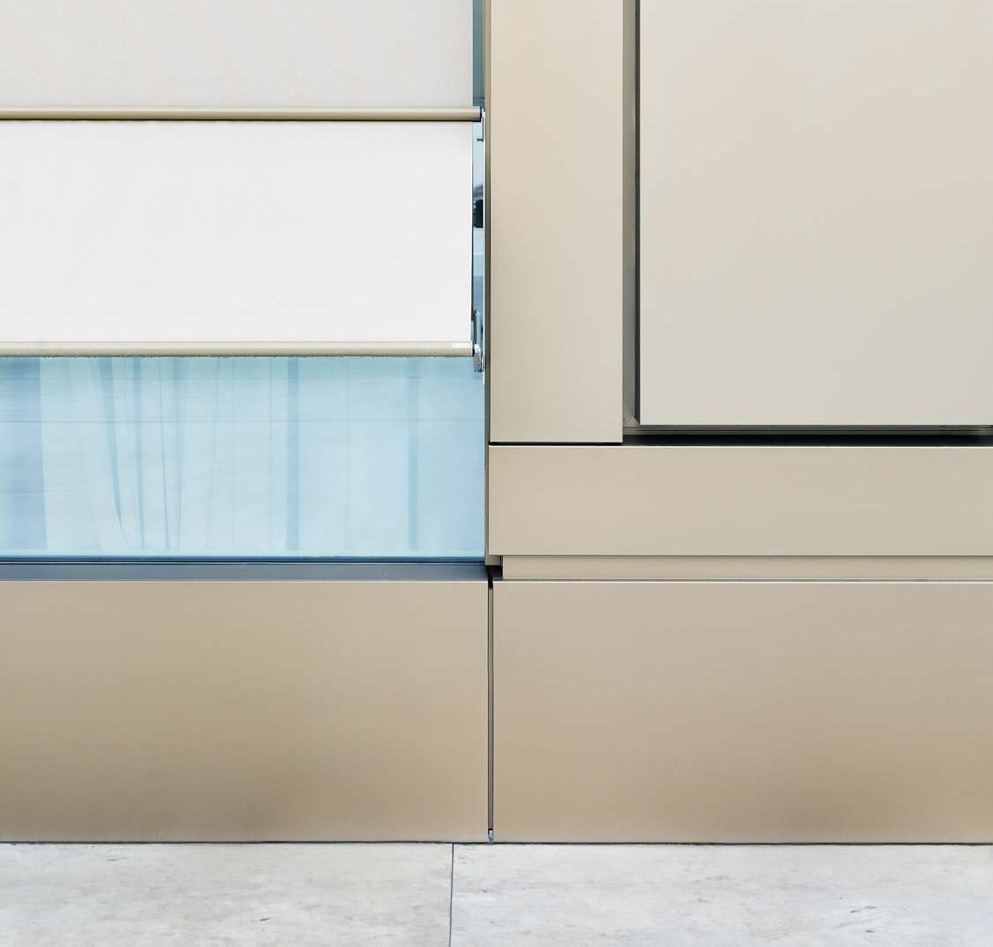
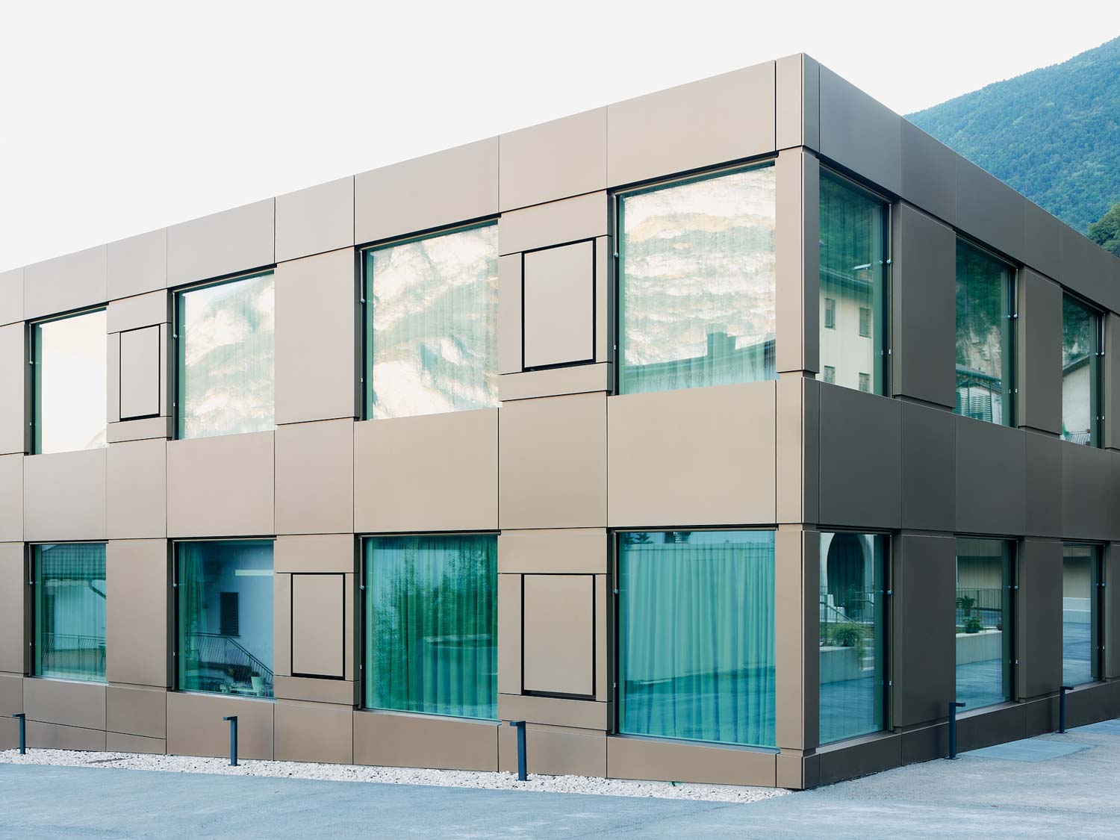
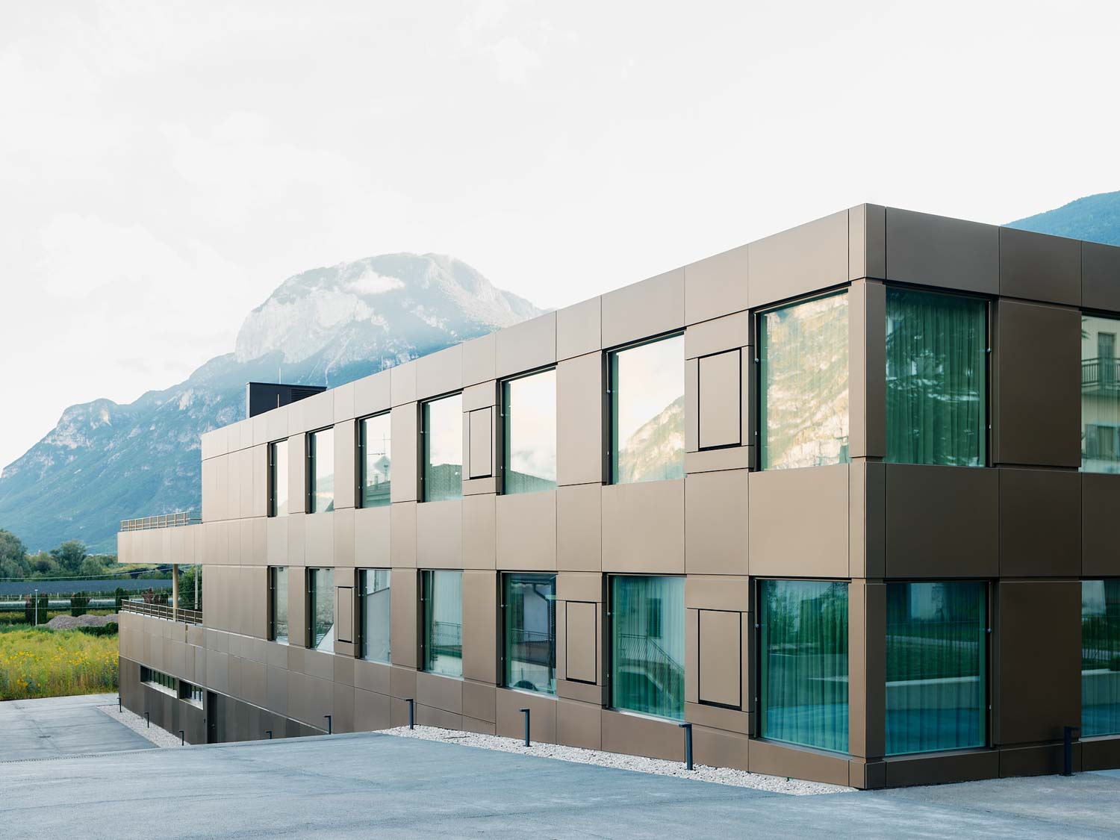
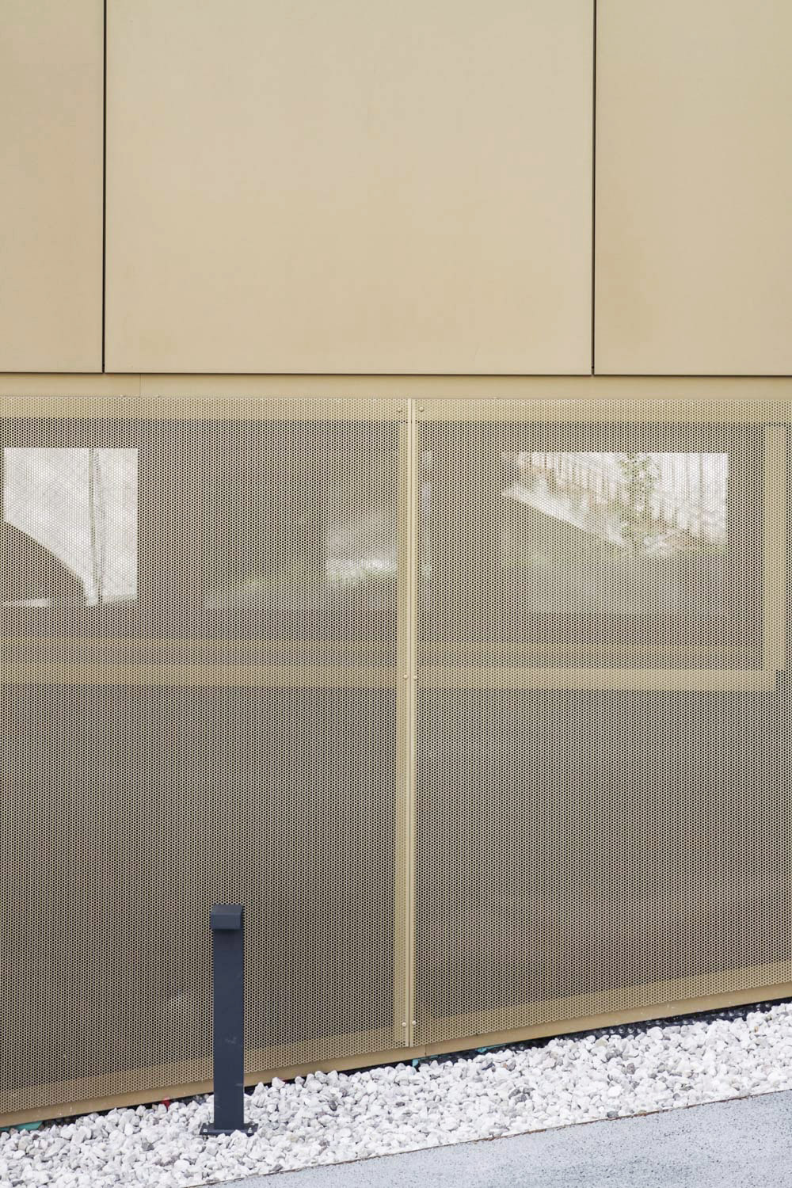
Construction Management
Throughout the retirement complex prefabrication plays a fundamental role. The bathroom units inside the wards attached to individual rooms are all prefabricated in order to economise production and facilitate installation. The metallic facades of the structure are also prefabricated. Supported on a wooden substructure, the anodised sheets cladding the facades were produced and already assembled at the factory. Since all the panels are identical, the units can be quickly installed, creating a technologically and cost competitive end result.
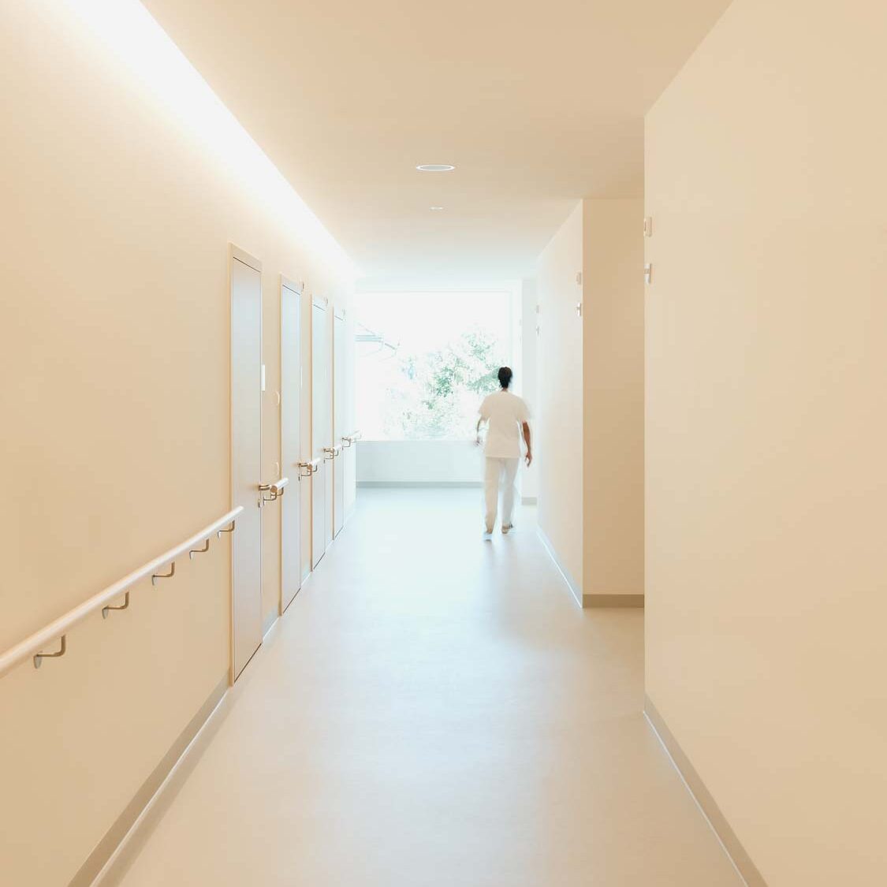
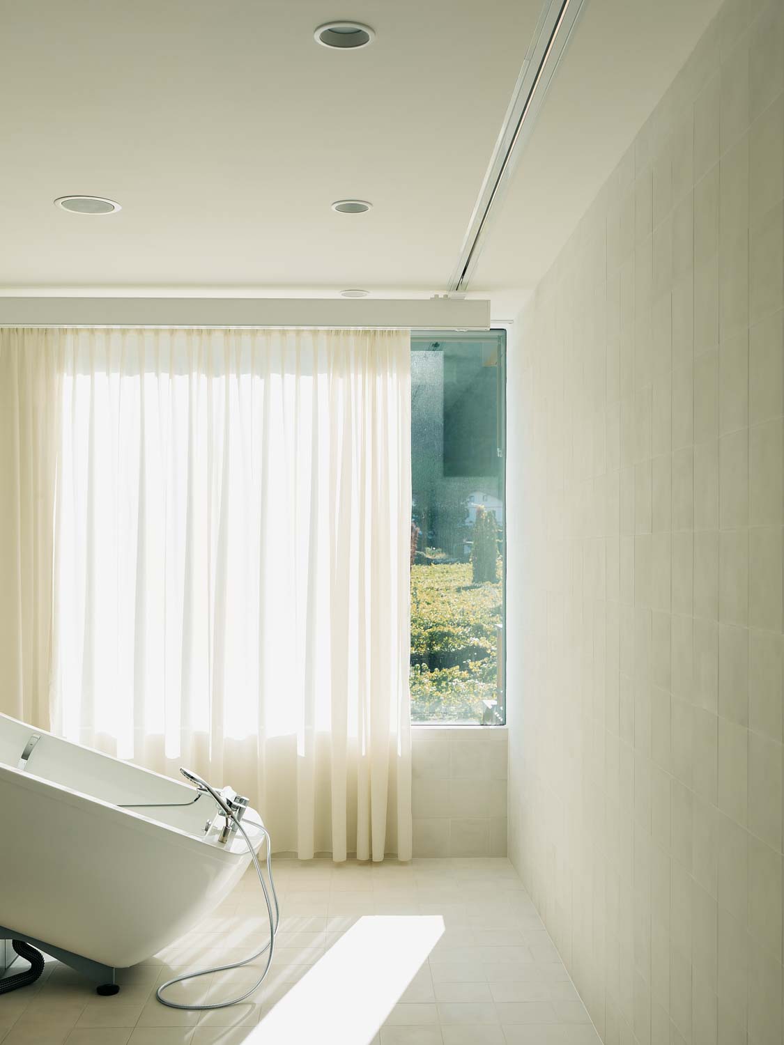
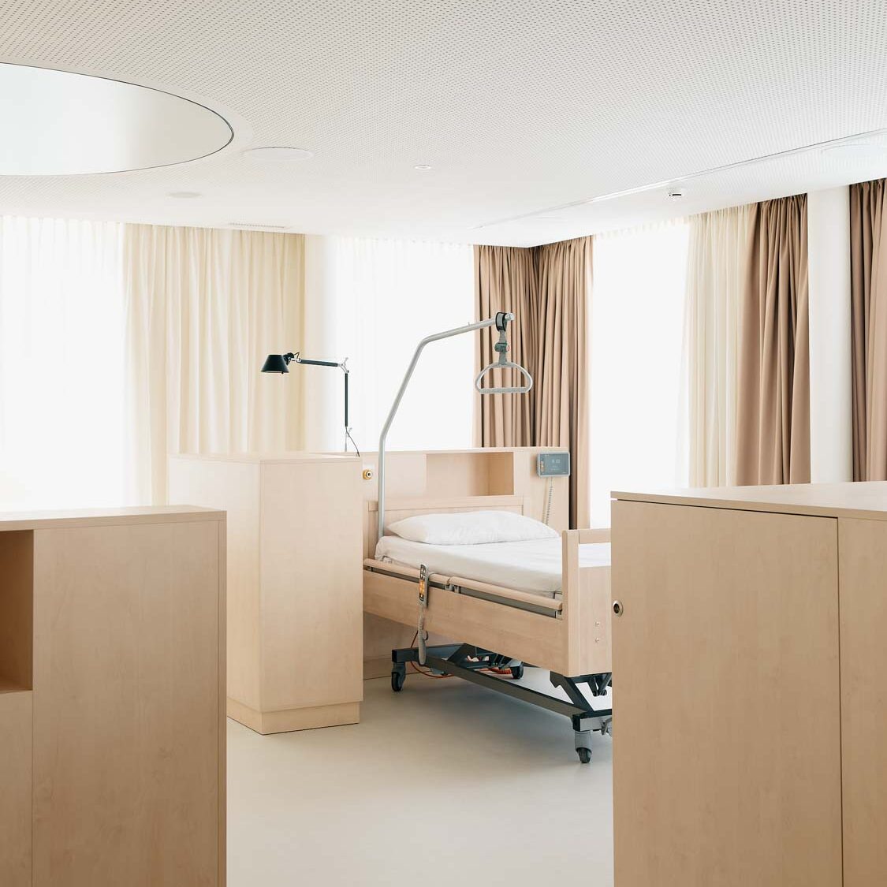
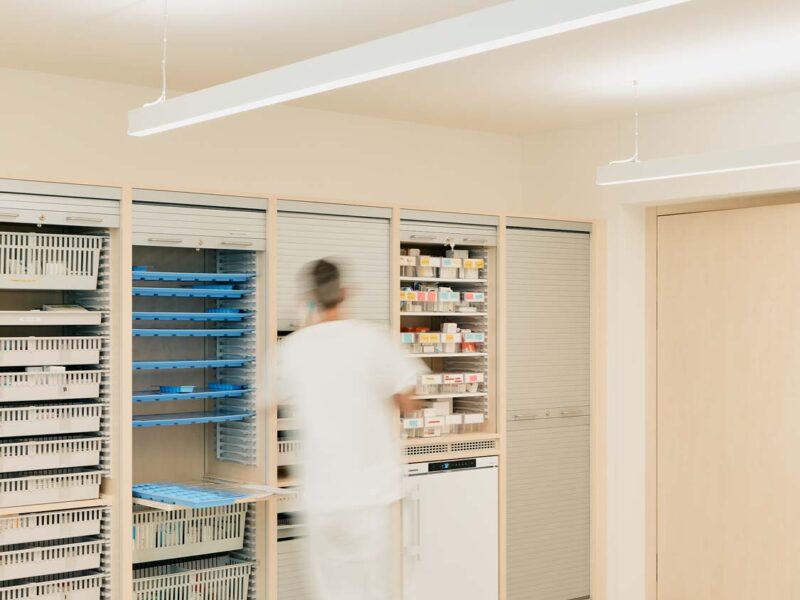
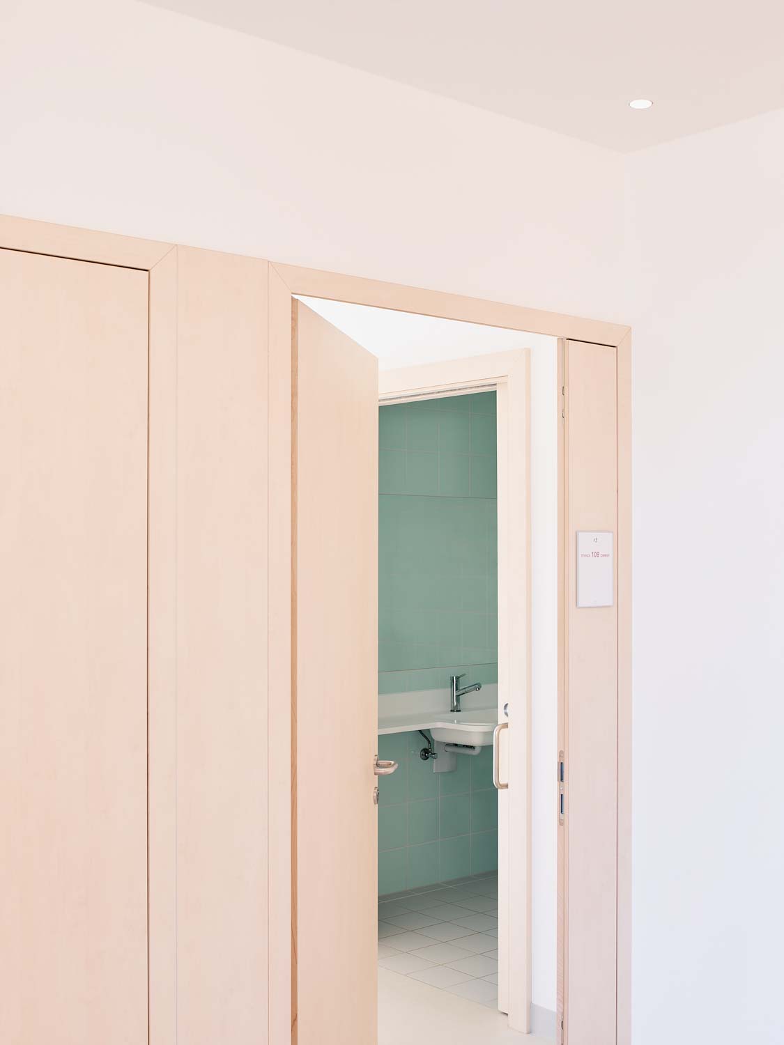
Furniture
Along with the construction phase of the architectural volume, Busselli Scherer was responsible for the design and construction management of the furnishings. Mass-produced and custom-made furnishings are mixed to create a warm interior setting, designed to ensure the best functionality and give a domestic feeling to the entire structure. Custom-designed elements include kitchens placed inside the wards and meeting places, cabinets with a technical health or residential function, and the altar in the new chapel. The finishes are wooden with light colors with a warm, Mediterranean tone. Custom-designed, the outdoor seating is in cast-in-place concrete and colored in paste, a choice that aims to give visual continuity to the overall surface.
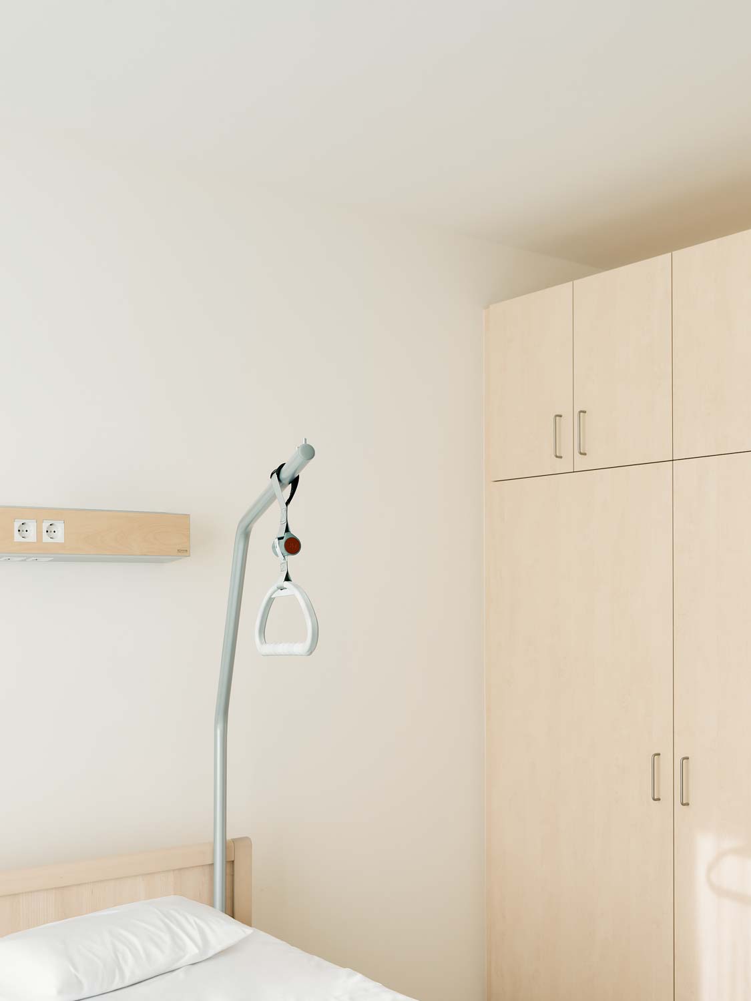
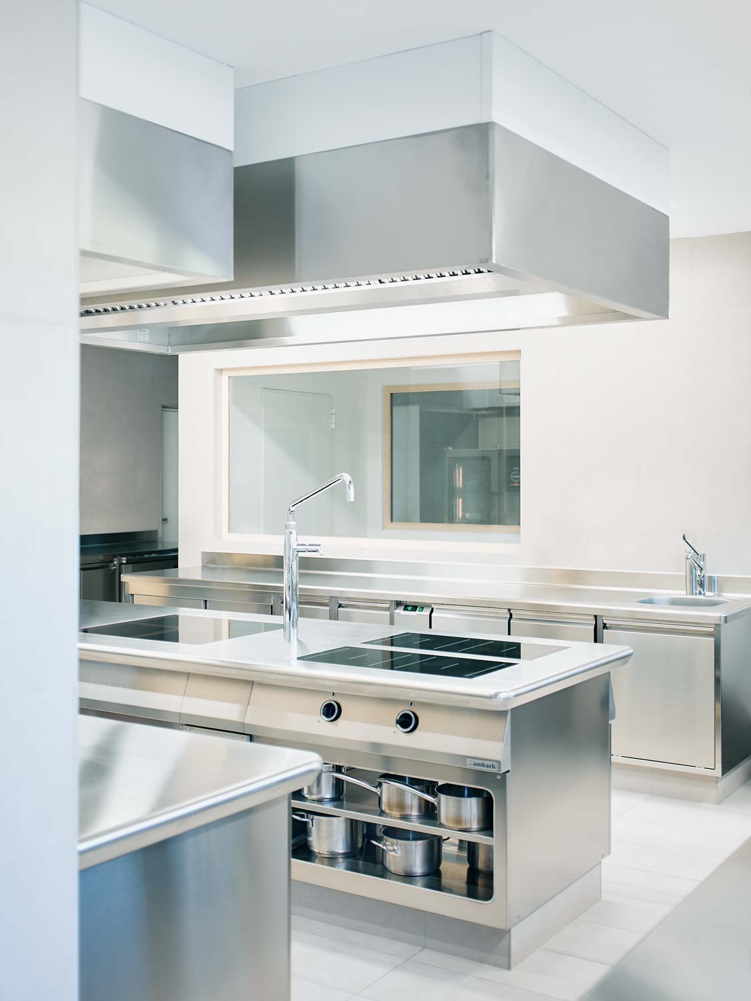
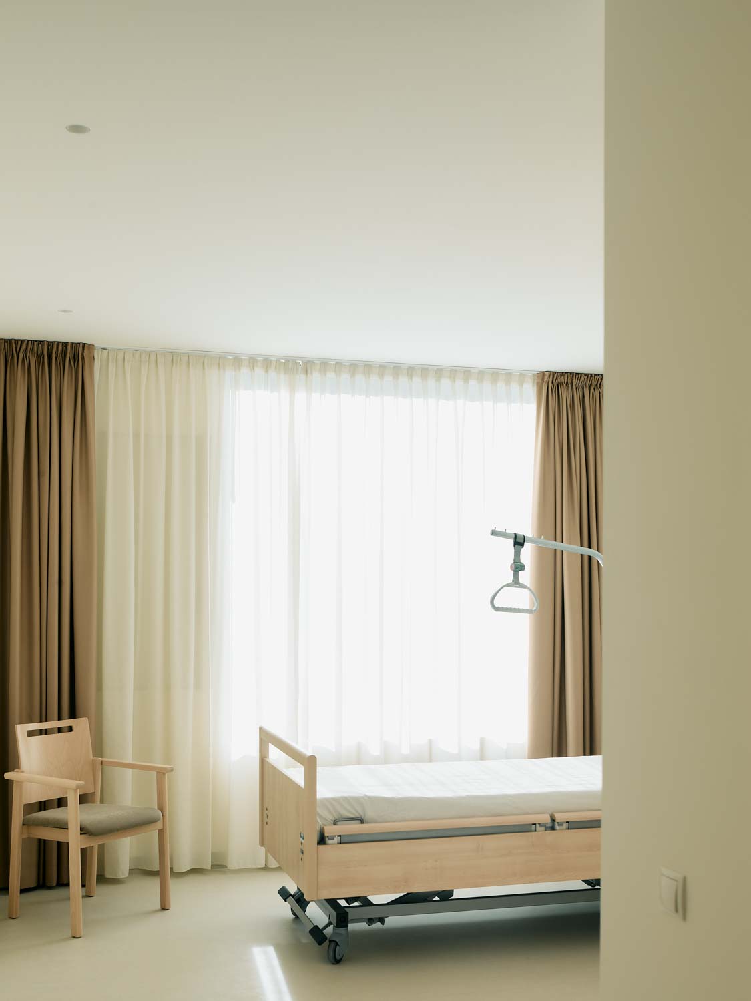
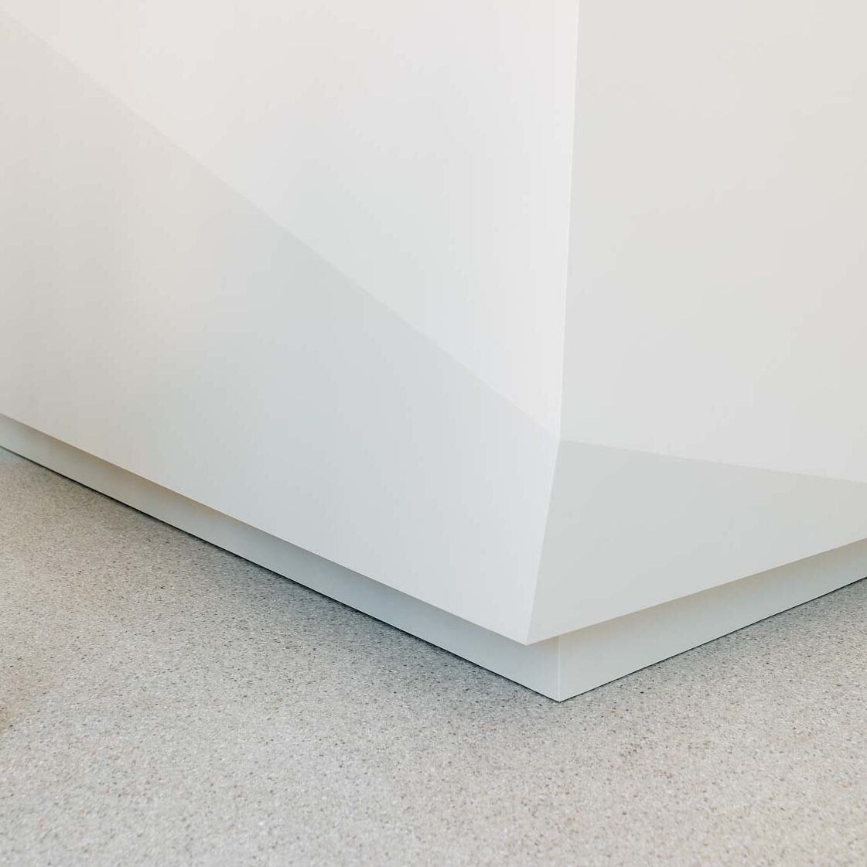
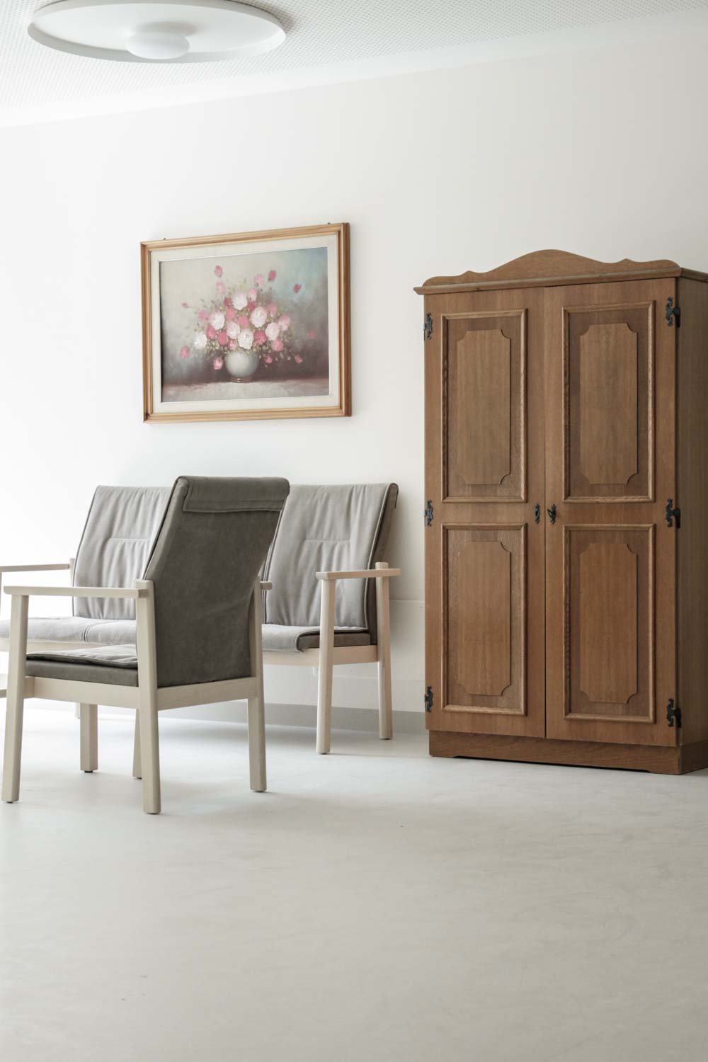
Follow the different phases
of the project


